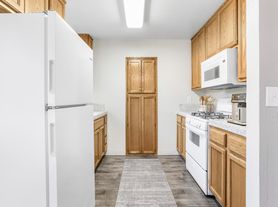For Lease Spacious 5 Bedroom Home in Lodi with 1st floor private suite.
Now available for lease, this 5-bedroom, 3.5-bath home offers 2,560 sq. ft. of well-designed living space. The open kitchen features upgraded appliances, a refrigerator, and a large island with bar seating. The primary suite and an additional 2 bedrooms (or combined private in-law suite) are located downstairs, providing flexibility for multi-generational living. Upstairs includes 2 more bedrooms and a loft.
Additional highlights:
Paid solar system
Whole-house fan and water filtration system
Fire suppression system
Backyard patio with space for garden beds
Lease Terms:
One-year lease
Security deposit: $3,475
Small pets considered
Application required before viewing
Located in a desirable neighborhood near shopping, dining, schools, and all that Lodi has to offer.
House for rent
$3,475/mo
1746 Pollock Way, Lodi, CA 95242
5beds
2,560sqft
Price may not include required fees and charges.
Single family residence
Available now
Cats, small dogs OK
-- A/C
In unit laundry
-- Parking
-- Heating
What's special
Backyard patioFlexibility for multi-generational livingOpen kitchenUpgraded appliances
- 18 days
- on Zillow |
- -- |
- -- |
Travel times
Renting now? Get $1,000 closer to owning
Unlock a $400 renter bonus, plus up to a $600 savings match when you open a Foyer+ account.
Offers by Foyer; terms for both apply. Details on landing page.
Facts & features
Interior
Bedrooms & bathrooms
- Bedrooms: 5
- Bathrooms: 4
- Full bathrooms: 3
- 1/2 bathrooms: 1
Appliances
- Included: Dryer, Refrigerator, Washer
- Laundry: In Unit
Interior area
- Total interior livable area: 2,560 sqft
Property
Parking
- Details: Contact manager
Details
- Parcel number: 058790480000
Construction
Type & style
- Home type: SingleFamily
- Property subtype: Single Family Residence
Community & HOA
Location
- Region: Lodi
Financial & listing details
- Lease term: Contact For Details
Price history
| Date | Event | Price |
|---|---|---|
| 9/17/2025 | Listed for rent | $3,475$1/sqft |
Source: Zillow Rentals | ||
| 9/9/2025 | Listing removed | $699,000$273/sqft |
Source: MetroList Services of CA #225073218 | ||
| 6/21/2025 | Price change | $699,000-2.8%$273/sqft |
Source: MetroList Services of CA #225073218 | ||
| 6/9/2025 | Listed for sale | $719,000+30.1%$281/sqft |
Source: MetroList Services of CA #225073218 | ||
| 6/28/2021 | Sold | $552,500+8811.3%$216/sqft |
Source: Public Record | ||

