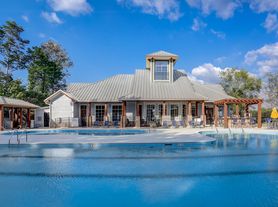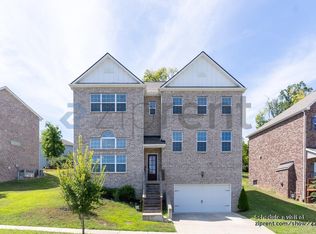This gorgeous end unit features an open floor plan and wonderful kitchen/dining room combo with all black appliances, granite countertops and pantry. Primary suite has private bath with large soaking tub and walk-in closet. All fresh and new with many extras like a wonderful built-in desk off the kitchen, separate thermostats for up/downstairs, ceiling fans, private fenced patio with storage closet, and washer/dryer, lawncare, landscaping are all included! Freshly painted throughout! Fantastic location just a mile from I-24, shopping & restaurants! 10 Minute drive to Tanger Outlet, Long Hunter State Park, beautiful trails to hike, close to Percy Priest Lake. Short drive to Nashville and BNA (Airport).
See a video tour on our website.
Professionally managed by locally owned and operated RPM Rental Solutions, offering a tenant portal and easy online rent payments. View this home on our website.
Qualifications: Income that is 3x the rent; credit 600+; utilities can not be past due or in collections and good previous landlord references. Application fee: $50 per resident of the home who is 18 and over. Renters insurance with personal liability coverage is required. Technology and onboarding fees may apply.
Small pet will be considered with a $450 non-refundable pet fee and $40/mo pet rent.
Nearby schools: Cane Ridge Elementary, Antioch Middle and Cane Ridge High. (verify school zones)
House for rent
$1,925/mo
1746 Sprucedale Dr, Antioch, TN 37013
3beds
1,483sqft
Price may not include required fees and charges.
Single family residence
Available now
Cats, small dogs OK
Central air
Hookups laundry
-- Parking
Central
What's special
Walk-in closetOpen floor planBlack appliancesStorage closetPrivate fenced patioCeiling fansGranite countertops
- 15 days
- on Zillow |
- -- |
- -- |
Travel times
Looking to buy when your lease ends?
Unlock a $400 renter bonus, plus up to a $600 savings match when you open a Foyer+ account.
Offers by Foyer; terms for both apply. Details on landing page.
Facts & features
Interior
Bedrooms & bathrooms
- Bedrooms: 3
- Bathrooms: 3
- Full bathrooms: 2
- 1/2 bathrooms: 1
Heating
- Central
Cooling
- Central Air
Appliances
- Included: WD Hookup
- Laundry: Hookups
Features
- WD Hookup, Walk In Closet
Interior area
- Total interior livable area: 1,483 sqft
Video & virtual tour
Property
Parking
- Details: Contact manager
Features
- Patio & porch: Patio
- Exterior features: Granite countertops, Heating system: Central, Landscaping included in rent, Lawn Care included in rent, Walk In Closet, end unit
Details
- Parcel number: 175020E01800CO
Construction
Type & style
- Home type: SingleFamily
- Property subtype: Single Family Residence
Community & HOA
Location
- Region: Antioch
Financial & listing details
- Lease term: Contact For Details
Price history
| Date | Event | Price |
|---|---|---|
| 9/10/2025 | Listed for rent | $1,925$1/sqft |
Source: Zillow Rentals | ||
| 9/1/2025 | Listing removed | $320,000$216/sqft |
Source: | ||
| 7/28/2025 | Price change | $320,000-1.5%$216/sqft |
Source: | ||
| 6/6/2025 | Listed for sale | $325,000+80.6%$219/sqft |
Source: | ||
| 3/2/2018 | Sold | $179,990$121/sqft |
Source: Public Record | ||

