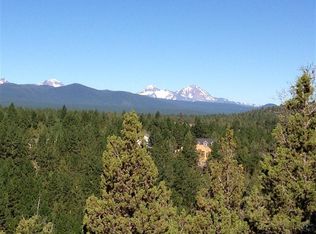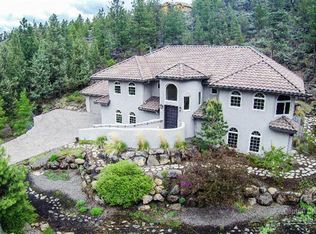Closed
$3,360,000
1746 Wild Rye Cir, Bend, OR 97703
5beds
6baths
10,060sqft
Single Family Residence
Built in 2007
1.07 Acres Lot
$3,347,000 Zestimate®
$334/sqft
$7,735 Estimated rent
Home value
$3,347,000
$3.11M - $3.61M
$7,735/mo
Zestimate® history
Loading...
Owner options
Explore your selling options
What's special
Step inside this remarkable home and be transported to Europe, where every corner tells a story of worldwide inspiration and craftsmanship from another era. With its meticulously curated design, this home offers an unparalleled sense of history and artistry. Perched above Awbrey Glen Golf Course, it
boasts sweeping views of the Cascade Mountain Range. Inside you'll discover an expansive gourmet kitchen, complete with a butler's pantry, formal dining room, wine cellar, an executive office/library, game room with a pool table, shuffle board, game table and a movie theater. The heated tile balcony welcomes you
with ample room for entertaining and savoring the sunsets. Each bedroom has access to the two story balcony, offering elevated views. This exquisite residence is a masterpiece of design and craftsmanship. A home that must be experienced in person to fully appreciate its beauty and artistry.
Zillow last checked: 8 hours ago
Listing updated: February 10, 2026 at 03:17am
Listed by:
Engel & Voelkers Bend 541-350-8256
Bought with:
Cowgirl Properties
Source: Oregon Datashare,MLS#: 220196517
Facts & features
Interior
Bedrooms & bathrooms
- Bedrooms: 5
- Bathrooms: 6
Heating
- Forced Air, Heat Pump, Hot Water, Natural Gas, Radiant, Wood, Zoned
Cooling
- Central Air, Heat Pump, Whole House Fan, Zoned
Appliances
- Included: Instant Hot Water, Dishwasher, Disposal, Double Oven, Dryer, Microwave, Oven, Range, Range Hood, Refrigerator, Washer, Water Heater, Wine Refrigerator, Other
Features
- Smart Light(s), Breakfast Bar, Built-in Features, Ceiling Fan(s), Central Vacuum, Double Vanity, Dual Flush Toilet(s), Enclosed Toilet(s), Granite Counters, Kitchen Island, Linen Closet, Open Floorplan, Pantry, Primary Downstairs, Smart Thermostat, Solid Surface Counters, Stone Counters, Tile Shower, Vaulted Ceiling(s), Walk-In Closet(s), Wet Bar, Wired for Data, Wired for Sound
- Flooring: Carpet, Hardwood, Stone, Tile
- Windows: Double Pane Windows, ENERGY STAR Qualified Windows, Tinted Windows, Wood Frames
- Basement: Daylight,Finished
- Has fireplace: Yes
- Fireplace features: Family Room, Gas, Great Room, Office, Outside, Primary Bedroom, Wood Burning
- Common walls with other units/homes: No Common Walls
Interior area
- Total structure area: 7,033
- Total interior livable area: 10,060 sqft
- Finished area below ground: 3,027
Property
Parking
- Total spaces: 2
- Parking features: Attached, Garage Door Opener, Paver Block, Storage, Workshop in Garage
- Attached garage spaces: 2
Features
- Levels: Three Or More
- Stories: 3
- Patio & porch: Deck, Patio
- Exterior features: Built-in Barbecue, Courtyard
- Has view: Yes
- View description: Mountain(s), Forest, Golf Course, Panoramic, Territorial
Lot
- Size: 1.07 Acres
- Features: Drip System, Landscaped, Native Plants, Rock Outcropping, Sloped, Sprinkler Timer(s), Sprinklers In Front, Sprinklers In Rear, Water Feature
Details
- Parcel number: 248580
- Zoning description: RS
- Special conditions: Standard
Construction
Type & style
- Home type: SingleFamily
- Architectural style: Other
- Property subtype: Single Family Residence
Materials
- Block, Brick, Double Wall/Staggered Stud, Frame, ICFs (Insulated Concrete Forms)
- Foundation: Block, Stemwall
- Roof: Tile
Condition
- New construction: No
- Year built: 2007
Details
- Builder name: Tebbs Design Group
Utilities & green energy
- Sewer: Public Sewer
- Water: Public
- Utilities for property: Natural Gas Available
Green energy
- Water conservation: Water-Smart Landscaping
Community & neighborhood
Security
- Security features: Carbon Monoxide Detector(s), Security System Owned, Smoke Detector(s)
Community
- Community features: Pickleball, Park, Short Term Rentals Not Allowed, Tennis Court(s), Trail(s)
Location
- Region: Bend
- Subdivision: North Rim
HOA & financial
HOA
- Has HOA: Yes
- HOA fee: $810 quarterly
- Amenities included: Clubhouse, Firewise Certification, Gated, Landscaping, Park, Pickleball Court(s), Security, Snow Removal, Tennis Court(s), Trail(s)
Other
Other facts
- Listing terms: Cash,Conventional
- Road surface type: Paved
Price history
| Date | Event | Price |
|---|---|---|
| 11/7/2025 | Sold | $3,360,000-15.9%$334/sqft |
Source: | ||
| 10/9/2025 | Pending sale | $3,995,000$397/sqft |
Source: | ||
| 2/28/2025 | Listed for sale | $3,995,000-0.1%$397/sqft |
Source: | ||
| 6/18/2023 | Listing removed | -- |
Source: | ||
| 11/1/2022 | Price change | $3,999,000-12.1%$398/sqft |
Source: | ||
Public tax history
Tax history is unavailable.
Neighborhood: Awbrey Butte
Nearby schools
GreatSchools rating
- 8/10North Star ElementaryGrades: K-5Distance: 2 mi
- 6/10Pacific Crest Middle SchoolGrades: 6-8Distance: 2.5 mi
- 10/10Summit High SchoolGrades: 9-12Distance: 2.3 mi
Schools provided by the listing agent
- Elementary: North Star Elementary
- Middle: Pacific Crest Middle
- High: Summit High
Source: Oregon Datashare. This data may not be complete. We recommend contacting the local school district to confirm school assignments for this home.
Sell with ease on Zillow
Get a Zillow Showcase℠ listing at no additional cost and you could sell for —faster.
$3,347,000
2% more+$66,940
With Zillow Showcase(estimated)$3,413,940

