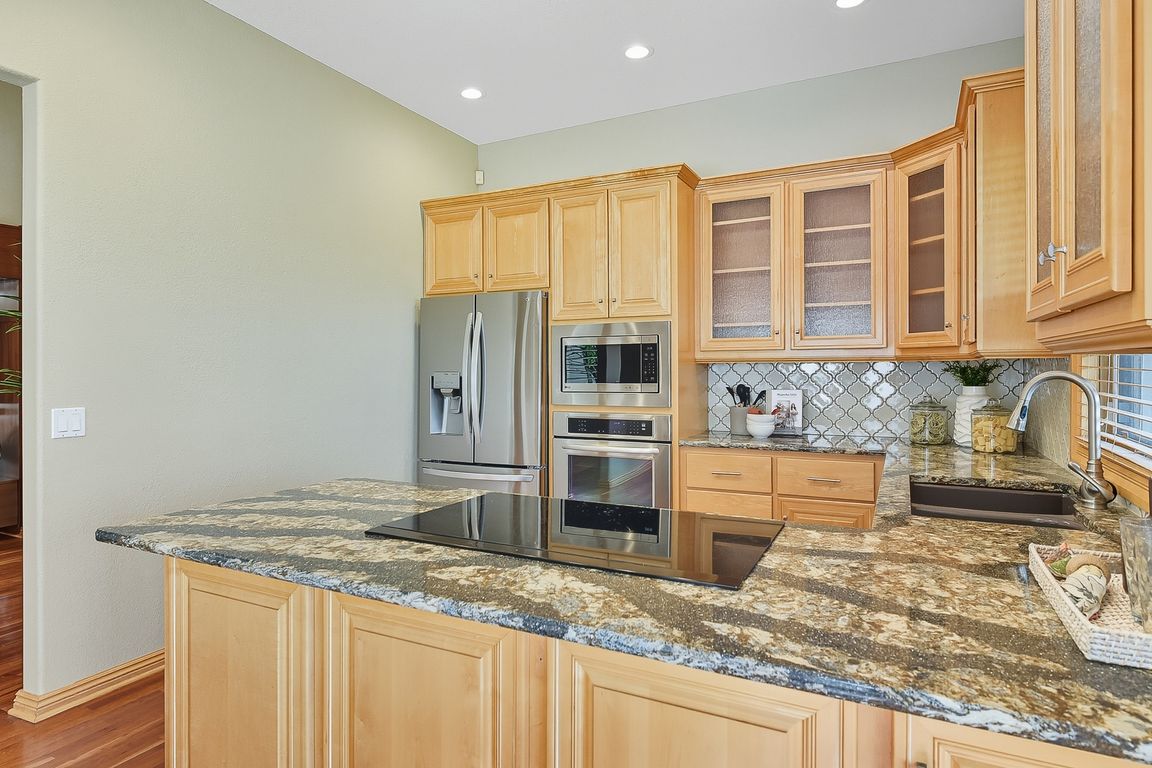Open: Sat 11am-1pm

For sale
$447,700
3beds
3,230sqft
17465 Riviera Dr, Omaha, NE 68136
3beds
3,230sqft
Townhouse
Built in 1997
435.60 Sqft
2 Attached garage spaces
$139 price/sqft
$325 monthly HOA fee
What's special
Finished lower levelLight-filled designCedar walk-in closetGolf cart garageVersatile bonus spaceAbundance of storageExpansive primary suite
Prepare to be impressed by this one-of-a-kind, spacious 1.5 story condo in Tiburon Pointe! Step inside to soaring ceilings, gleaming wood floors, and a light-filled design that feels open and welcoming. The expansive primary suite is a true retreat, complete with a fabulous spa-like bathroom. Enjoy endless natural light with windows ...
- 2 days |
- 212 |
- 5 |
Likely to sell faster than
Source: GPRMLS,MLS#: 22528221
Travel times
Kitchen
Primary Bedroom
Dining Room
Zillow last checked: 7 hours ago
Listing updated: October 02, 2025 at 07:19am
Listed by:
Julie Tartaglia 402-215-2156,
BHHS Ambassador Real Estate
Source: GPRMLS,MLS#: 22528221
Facts & features
Interior
Bedrooms & bathrooms
- Bedrooms: 3
- Bathrooms: 4
- Full bathrooms: 1
- 3/4 bathrooms: 2
- 1/4 bathrooms: 1
- Main level bathrooms: 2
Primary bedroom
- Features: Wood Floor, Window Covering, 9'+ Ceiling, Walk-In Closet(s)
- Level: Main
- Area: 292.8
- Dimensions: 16 x 18.3
Bedroom 1
- Features: Wall/Wall Carpeting
- Level: Second
- Area: 178.56
- Dimensions: 14.4 x 12.4
Bedroom 2
- Features: Wall/Wall Carpeting
- Level: Third
- Area: 240.25
- Dimensions: 15.5 x 15.5
Primary bathroom
- Features: 3/4
Family room
- Features: Wood Floor, Window Covering, Fireplace, Cath./Vaulted Ceiling, Ceiling Fan(s)
- Level: Main
- Area: 396.27
- Dimensions: 25.9 x 15.3
Kitchen
- Features: Wood Floor, Window Covering, Dining Area, Sliding Glass Door
- Level: Main
- Area: 208.15
- Dimensions: 18.1 x 11.5
Basement
- Area: 1492
Heating
- Natural Gas, Forced Air
Cooling
- Central Air, Whole House Fan
Appliances
- Included: Oven, Refrigerator, Dishwasher, Disposal, Trash Compactor, Microwave, Cooktop
- Laundry: Vinyl Floor
Features
- Wet Bar, High Ceilings, Ceiling Fan(s)
- Flooring: Wood, Vinyl, Carpet, Concrete, Ceramic Tile
- Doors: Sliding Doors
- Windows: Window Coverings
- Basement: Walk-Out Access,Partially Finished
- Number of fireplaces: 1
- Fireplace features: Family Room, Gas Log
Interior area
- Total structure area: 3,230
- Total interior livable area: 3,230 sqft
- Finished area above ground: 2,230
- Finished area below ground: 1,000
Video & virtual tour
Property
Parking
- Total spaces: 2
- Parking features: Built-In, Garage, Garage Door Opener
- Attached garage spaces: 2
Features
- Levels: One and One Half
- Patio & porch: Porch, Patio, Covered Deck, Deck
- Exterior features: Sprinkler System
- Fencing: None
- Frontage type: Golf Course
Lot
- Size: 435.6 Square Feet
- Features: Cul-De-Sac, On Golf Course, Subdivided, Curb and Gutter
Details
- Parcel number: 011281782
Construction
Type & style
- Home type: Townhouse
- Property subtype: Townhouse
- Attached to another structure: Yes
Materials
- Vinyl Siding
- Foundation: Block
- Roof: Composition
Condition
- Not New and NOT a Model
- New construction: No
- Year built: 1997
Utilities & green energy
- Sewer: Public Sewer
- Water: Public
- Utilities for property: Cable Available
Community & HOA
Community
- Subdivision: Tiburon Pointe
HOA
- Has HOA: Yes
- Services included: Maintenance Structure, Maintenance Grounds, Snow Removal, Common Area Maintenance, Trash, Management
- HOA fee: $325 monthly
Location
- Region: Omaha
Financial & listing details
- Price per square foot: $139/sqft
- Tax assessed value: $356,528
- Annual tax amount: $7,378
- Date on market: 10/2/2025
- Listing terms: VA Loan,FHA,Conventional,Cash
- Ownership: Condominium