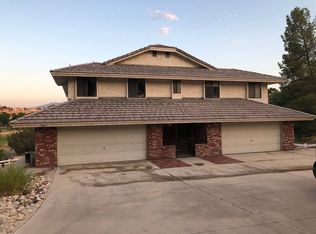Sold for $429,900 on 06/15/23
Listing Provided by:
ROCIO VALENZUELA DRE #01722211 909-590-8853,
RE/MAX TOP PRODUCERS
Bought with: NEST REAL ESTATE
$429,900
17469 Buckthorn Ave, Hesperia, CA 92345
3beds
1,710sqft
Single Family Residence
Built in 1978
0.41 Acres Lot
$455,700 Zestimate®
$251/sqft
$2,470 Estimated rent
Home value
$455,700
$433,000 - $478,000
$2,470/mo
Zestimate® history
Loading...
Owner options
Explore your selling options
What's special
Step right into this spacious 3 bedroom, 2 bathroom home that has been beautifully upgraded with many modern and stylish features. As you enter the home, you are greeted by the open living space that seamlessly flows into the kitchen and dining room, complete with a stone fireplace, makes for a cozy and inviting atmosphere. The kitchen is well-equipped with NEW stainless-steel appliances, NEW quartz countertops, and ample storage space, making it ideal for cooking and entertaining. The three bedrooms are all spacious and bright, with plenty of closet space and comfortable NEW carpeting. The updated bathrooms also feature beautiful NEW quartz countertops, NEW modern fixtures and NEW attractive tile flooring. In addition to the interior features, the backyard and covered patio offers relaxing views of Hesperia golf course. This outdoor space is perfect for hosting gatherings or just relaxing with family and friends. And with ample driveway space for multiple vehicles, this home has plenty of room for parking. All this sits on a 18,000 square foot lot! Overall, this newly renovated 3 bedroom 2 bathroom home is sure to impress with its modern upgrades and ideal floor plan. Its prime location, stunning curb appeal, and beautiful outdoor space make it a true gem that should not be missed! Hurry this will not last!!!
Zillow last checked: 8 hours ago
Listing updated: June 15, 2023 at 01:49pm
Listing Provided by:
ROCIO VALENZUELA DRE #01722211 909-590-8853,
RE/MAX TOP PRODUCERS
Bought with:
RYAN MCKEE, DRE #01843253
NEST REAL ESTATE
Source: CRMLS,MLS#: IV23076051 Originating MLS: California Regional MLS
Originating MLS: California Regional MLS
Facts & features
Interior
Bedrooms & bathrooms
- Bedrooms: 3
- Bathrooms: 2
- Full bathrooms: 2
- Main level bathrooms: 2
- Main level bedrooms: 3
Heating
- Forced Air
Cooling
- Central Air
Appliances
- Included: Dishwasher, Gas Range, Microwave
- Laundry: Inside, Laundry Room
Features
- Ceiling Fan(s), Separate/Formal Dining Room, Eat-in Kitchen, Open Floorplan, Pantry, Quartz Counters, Recessed Lighting, All Bedrooms Down, Main Level Primary
- Flooring: Carpet, Laminate, Tile
- Has fireplace: Yes
- Fireplace features: Gas, Living Room, Wood Burning
- Common walls with other units/homes: No Common Walls
Interior area
- Total interior livable area: 1,710 sqft
Property
Parking
- Total spaces: 2
- Parking features: Door-Multi, Driveway, Garage Faces Front, Garage
- Attached garage spaces: 2
Features
- Levels: One
- Stories: 1
- Entry location: ground level
- Patio & porch: Covered
- Pool features: None
- Spa features: None
- Fencing: Chain Link
- Has view: Yes
- View description: Golf Course
Lot
- Size: 0.41 Acres
- Features: 0-1 Unit/Acre, Sprinkler System
Details
- Parcel number: 0398232320000
- Special conditions: Standard
Construction
Type & style
- Home type: SingleFamily
- Architectural style: Traditional
- Property subtype: Single Family Residence
Materials
- Stucco
- Foundation: Slab
- Roof: Composition
Condition
- Updated/Remodeled
- New construction: No
- Year built: 1978
Utilities & green energy
- Sewer: Septic Type Unknown
- Water: Public
- Utilities for property: Electricity Connected, Natural Gas Connected, Water Connected
Community & neighborhood
Security
- Security features: Carbon Monoxide Detector(s), Smoke Detector(s)
Community
- Community features: Sidewalks
Location
- Region: Hesperia
Other
Other facts
- Listing terms: Cash,Cash to New Loan,Conventional
Price history
| Date | Event | Price |
|---|---|---|
| 6/15/2023 | Sold | $429,900+2.4%$251/sqft |
Source: | ||
| 5/17/2023 | Pending sale | $419,900+40.8%$246/sqft |
Source: | ||
| 3/21/2023 | Sold | $298,243+156%$174/sqft |
Source: Public Record | ||
| 12/29/2000 | Sold | $116,500$68/sqft |
Source: Public Record | ||
Public tax history
| Year | Property taxes | Tax assessment |
|---|---|---|
| 2025 | $4,970 +2.3% | $447,268 +2% |
| 2024 | $4,856 +162.9% | $438,498 +159.9% |
| 2023 | $1,847 -17.5% | $168,733 +2% |
Find assessor info on the county website
Neighborhood: 92345
Nearby schools
GreatSchools rating
- 3/10Lime Street Elementary SchoolGrades: K-6Distance: 0.7 mi
- 1/10Ranchero Middle SchoolGrades: 7-8Distance: 1.7 mi
- 7/10Sultana High SchoolGrades: 9-12Distance: 0.4 mi
Get a cash offer in 3 minutes
Find out how much your home could sell for in as little as 3 minutes with a no-obligation cash offer.
Estimated market value
$455,700
Get a cash offer in 3 minutes
Find out how much your home could sell for in as little as 3 minutes with a no-obligation cash offer.
Estimated market value
$455,700
