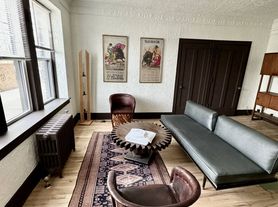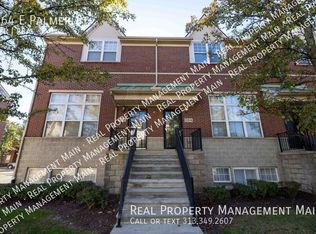Hello! Thank you for your interest in the property. What date and time works best for you to schedule a tour? I look forward to meeting you! Property is available call it to schedule a walk through
$2000 a month tenant pays lights, water and gas. 4 bedrooms 2 full bath All Appliances Included Stainless Steel Stove, Refrigerator, Microwave, Dishwasher, Washer and Dryer. Central Air
House for rent
Accepts Zillow applications
$2,000/mo
1747 Canton St, Detroit, MI 48207
4beds
1,706sqft
Price may not include required fees and charges.
Single family residence
Available now
Small dogs OK
-- A/C
In unit laundry
Off street parking
-- Heating
What's special
- 51 days |
- -- |
- -- |
The rental or lease of this property must comply with the City of Detroit ordinance regulating the use of criminal background checks as part of the tenant screening process to provide citizens with criminal backgrounds a fair opportunity. For additional information, please contact the City of Detroit Office of Civil Rights, Inclusion and Opportunity.
Travel times
Facts & features
Interior
Bedrooms & bathrooms
- Bedrooms: 4
- Bathrooms: 2
- Full bathrooms: 2
Appliances
- Included: Dishwasher, Dryer, Washer
- Laundry: In Unit
Features
- Flooring: Hardwood
Interior area
- Total interior livable area: 1,706 sqft
Property
Parking
- Parking features: Off Street
- Details: Contact manager
Features
- Exterior features: Gas not included in rent, Water not included in rent
Details
- Parcel number: 15010550
Construction
Type & style
- Home type: SingleFamily
- Property subtype: Single Family Residence
Community & HOA
Location
- Region: Detroit
Financial & listing details
- Lease term: Rent to Own
Price history
| Date | Event | Price |
|---|---|---|
| 9/11/2025 | Listing removed | $280,990$165/sqft |
Source: | ||
| 8/27/2025 | Listed for rent | $2,000-16.7%$1/sqft |
Source: Zillow Rentals | ||
| 6/17/2025 | Price change | $280,990-1.4%$165/sqft |
Source: | ||
| 5/14/2025 | Listed for sale | $285,000+1.8%$167/sqft |
Source: | ||
| 4/16/2024 | Listing removed | -- |
Source: | ||

