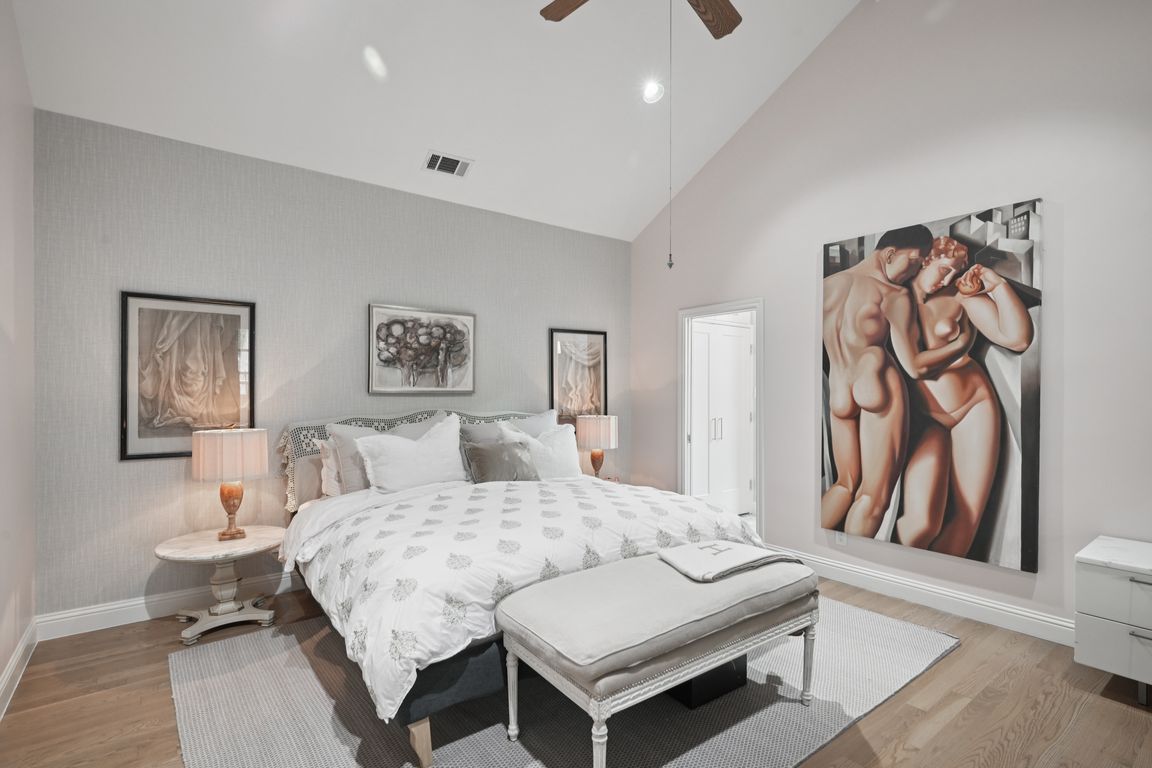
For sale
$749,000
4beds
2,822sqft
1747 Crescent Ln, Duncanville, TX 75137
4beds
2,822sqft
Single family residence
Built in 1985
0.54 Acres
2 Attached garage spaces
$265 price/sqft
What's special
Sparkling poolDesigner fabricsRaised-bed gardensLimestone deckingAl fresco gatheringsSpacious patioWhite oak floors
Creekside Sanctuary in Prestigious Greenbriar Estates Escape to this gracefully positioned 0.54-acre retreat in coveted Greenbriar Estates—just 20 minutes from downtown Dallas. Thoughtfully reimagined by its designer-owner, the home is framed by meticulous landscaping, privacy hedges, and raised-bed gardens with a greenhouse, creating a true sanctuary setting. Inside, 4 bedrooms and 3 ...
- 59 days |
- 1,366 |
- 73 |
Source: NTREIS,MLS#: 21023028
Travel times
Dining Room
Living Room
Family Room
Kitchen
Breakfast Nook
Primary Bedroom
Primary Bathroom
Office
Powder Bathroom
Bedroom
Zillow last checked: 7 hours ago
Listing updated: September 27, 2025 at 03:25pm
Listed by:
Megan Johnson 0815151 214-707-9917,
C21 Fine Homes Judge Fite 214-498-5053
Source: NTREIS,MLS#: 21023028
Facts & features
Interior
Bedrooms & bathrooms
- Bedrooms: 4
- Bathrooms: 3
- Full bathrooms: 3
Primary bedroom
- Features: Closet Cabinetry, Dual Sinks, En Suite Bathroom
- Level: First
- Dimensions: 19 x 14
Bedroom
- Features: Ceiling Fan(s), Split Bedrooms, Walk-In Closet(s)
- Level: First
- Dimensions: 12 x 11
Bedroom
- Features: Built-in Features
- Level: First
- Dimensions: 13 x 11
Primary bathroom
- Features: Bidet, Built-in Features, En Suite Bathroom, Garden Tub/Roman Tub, Linen Closet, Stone Counters, Separate Shower
- Level: First
- Dimensions: 1 x 1
Dining room
- Level: First
- Dimensions: 13 x 11
Great room
- Level: First
- Dimensions: 14 x 14
Kitchen
- Features: Built-in Features, Eat-in Kitchen, Kitchen Island, Pantry, Stone Counters
- Level: First
- Dimensions: 13 x 13
Living room
- Level: First
- Dimensions: 15 x 19
Utility room
- Features: Built-in Features, Utility Room
- Level: First
- Dimensions: 5 x 6
Heating
- Central, Electric
Cooling
- Central Air, Electric
Appliances
- Included: Some Gas Appliances, Dishwasher, Gas Cooktop, Disposal, Gas Oven, Gas Range, Microwave, Plumbed For Gas, Tankless Water Heater, Vented Exhaust Fan, Wine Cooler
- Laundry: Laundry in Utility Room
Features
- Wet Bar, Built-in Features, Chandelier, Decorative/Designer Lighting Fixtures, Double Vanity, Eat-in Kitchen, High Speed Internet, Kitchen Island, Pantry, Cable TV, Vaulted Ceiling(s), Walk-In Closet(s), Wired for Sound
- Flooring: Ceramic Tile, Hardwood, Marble, Tile
- Has basement: No
- Number of fireplaces: 2
- Fireplace features: Den, Gas, Gas Log, Living Room, Stone, Wood Burning
Interior area
- Total interior livable area: 2,822 sqft
Video & virtual tour
Property
Parking
- Total spaces: 2
- Parking features: Door-Single, Driveway, Garage, Garage Door Opener, Garage Faces Side
- Attached garage spaces: 2
- Has uncovered spaces: Yes
Features
- Levels: One
- Stories: 1
- Patio & porch: Covered, Deck, Side Porch
- Pool features: Gunite, Outdoor Pool, Pool, Pool/Spa Combo
- Fencing: Metal,Privacy,Wrought Iron
Lot
- Size: 0.54 Acres
Details
- Parcel number: 220179900X0120000
Construction
Type & style
- Home type: SingleFamily
- Architectural style: Detached
- Property subtype: Single Family Residence
Materials
- Brick
- Foundation: Slab
- Roof: Composition,Shingle
Condition
- Year built: 1985
Utilities & green energy
- Sewer: Public Sewer
- Water: Public
- Utilities for property: Electricity Available, Natural Gas Available, Sewer Available, Separate Meters, Water Available, Cable Available
Green energy
- Water conservation: Water-Smart Landscaping, Rain Water Collection
Community & HOA
Community
- Subdivision: Greenbriar Estates
HOA
- Has HOA: No
Location
- Region: Duncanville
Financial & listing details
- Price per square foot: $265/sqft
- Tax assessed value: $456,860
- Annual tax amount: $10,397
- Date on market: 8/8/2025
- Exclusions: Two front planters, office Alpaca fabric drapery, alltv’s and tv mounts, powder bath antique mirror, outdoor grill
- Electric utility on property: Yes