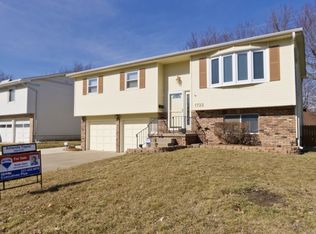Sold for $51,000
$51,000
1747 E Barrington Ave, Decatur, IL 62526
4beds
1,681sqft
Single Family Residence
Built in 1970
6,969.6 Square Feet Lot
$109,200 Zestimate®
$30/sqft
$1,501 Estimated rent
Home value
$109,200
$82,000 - $135,000
$1,501/mo
Zestimate® history
Loading...
Owner options
Explore your selling options
What's special
3 YEAR DURATION PREVIOUS TENANTS LEFT THIS OWNER WITH A PROJECT BIGGER THAN THEY WANTED TO TACKLE.
ALOT OF HOME FOR THIS PRICE. NEEDS TLC BUT COULD EASILY SELL FOR $100K PLUS WITH THE RIGHT TOUCHES. CURRENTLY ASSESSED AT $82000. THIS SHOULD MAKE SOMEONE A NICE WINTER PROJECT.
CENTRAL AC AND 92% EFFICIENT FURNACE BLOWER MOTOR 2021, WATER HEATER AND RANGE 2004. SOME REPLACEMENT WINDOWS. CONVENIENT NORTH LOCATION CLOSE TO SHOPPING, SCHOOLS AND INTERSTATE ACCESS.
Zillow last checked: 8 hours ago
Listing updated: November 03, 2023 at 01:30pm
Listed by:
Robert Sparks 217-875-0555,
Brinkoetter REALTORS®
Bought with:
Non Member, #N/A
Central Illinois Board of REALTORS
Source: CIBR,MLS#: 6229393 Originating MLS: Central Illinois Board Of REALTORS
Originating MLS: Central Illinois Board Of REALTORS
Facts & features
Interior
Bedrooms & bathrooms
- Bedrooms: 4
- Bathrooms: 2
- Full bathrooms: 2
Primary bedroom
- Description: Flooring: Concrete
- Level: Lower
Bedroom
- Description: Flooring: Wood
- Level: Upper
Bedroom
- Description: Flooring: Wood
- Level: Upper
Bedroom
- Description: Flooring: Wood
- Level: Upper
Primary bathroom
- Level: Lower
Dining room
- Description: Flooring: Vinyl
- Level: Main
Other
- Features: Tub Shower
- Level: Upper
Kitchen
- Description: Flooring: Vinyl
- Level: Main
Laundry
- Level: Main
Living room
- Description: Flooring: Wood
- Level: Main
Other
- Description: Flooring: Concrete
- Level: Lower
Heating
- Forced Air, Gas
Cooling
- Central Air
Appliances
- Included: Gas Water Heater, Oven, Range
- Laundry: Main Level
Features
- Bath in Primary Bedroom
- Windows: Replacement Windows
- Basement: Crawl Space
- Has fireplace: No
Interior area
- Total structure area: 1,681
- Total interior livable area: 1,681 sqft
- Finished area above ground: 1,148
Property
Parking
- Total spaces: 1
- Parking features: Attached, Garage
- Attached garage spaces: 1
Features
- Levels: Three Or More,Multi/Split
- Stories: 3
- Patio & porch: Front Porch, Open
- Exterior features: Fence
- Fencing: Yard Fenced
Lot
- Size: 6,969 sqft
Details
- Parcel number: 070736152013
- Zoning: RES
- Special conditions: None
Construction
Type & style
- Home type: SingleFamily
- Architectural style: Tri-Level
- Property subtype: Single Family Residence
Materials
- Brick, Masonite
- Foundation: Crawlspace
- Roof: Shingle
Condition
- Year built: 1970
Utilities & green energy
- Sewer: Public Sewer
- Water: Public
Community & neighborhood
Location
- Region: Decatur
- Subdivision: Moundford 2nd Add
Other
Other facts
- Road surface type: Concrete
Price history
| Date | Event | Price |
|---|---|---|
| 11/3/2023 | Sold | $51,000-27%$30/sqft |
Source: | ||
| 10/20/2023 | Pending sale | $69,900$42/sqft |
Source: | ||
| 9/22/2023 | Listed for sale | $69,900-16.7%$42/sqft |
Source: | ||
| 3/7/2012 | Listing removed | $83,900$50/sqft |
Source: Homes.com #182388 Report a problem | ||
| 3/6/2012 | Listed for sale | $83,900$50/sqft |
Source: Homes.com #182388 Report a problem | ||
Public tax history
| Year | Property taxes | Tax assessment |
|---|---|---|
| 2024 | $3,181 +6.6% | $32,218 +8.8% |
| 2023 | $2,983 +5.1% | $29,618 +7.8% |
| 2022 | $2,838 +0.2% | $27,470 +0.6% |
Find assessor info on the county website
Neighborhood: 62526
Nearby schools
GreatSchools rating
- 1/10Parsons Accelerated SchoolGrades: K-6Distance: 1.7 mi
- 1/10Stephen Decatur Middle SchoolGrades: 7-8Distance: 0.5 mi
- 2/10Macarthur High SchoolGrades: 9-12Distance: 3.4 mi
Schools provided by the listing agent
- District: Decatur Dist 61
Source: CIBR. This data may not be complete. We recommend contacting the local school district to confirm school assignments for this home.
Get pre-qualified for a loan
At Zillow Home Loans, we can pre-qualify you in as little as 5 minutes with no impact to your credit score.An equal housing lender. NMLS #10287.
