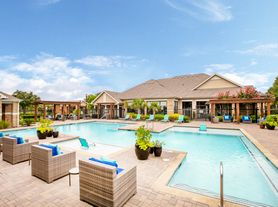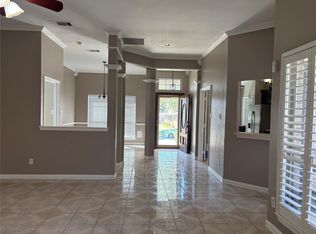**FULLY FURNISHED - 6 MONTH -12 MONTH OPTIONS AVAILABLE**
Beautiful home in the Homestead HOA. Includes access to 2 pools & numerous neighborhood parks. This home has 3 bedrooms and 2.5 bathrooms. The bedrooms are all upstairs, along with a second living room. The backyard is complete with a patio covered by a pergola. The patio includes a large seating area, an outdoor heater, a grill, TV & a fireit. This is the perfect place for entertaining & relaxing. The upstairs has fresh carpets and the downstairs is hardwood. Has fence/gate for privacy and child safety. Close to local parks, top-rated schools, shopping, and dining. Commuters will appreciate easy access to major highways with DFW Airport just a short 20 minutes commute.
6 Mos to 12 Mo leases available.
Fully furnished, all utilities included. 2 car garage.
6 month minimum, 1 year maximum. Furnished.
House for rent
Accepts Zillow applications
$3,500/mo
1747 Ivy Ln, Carrollton, TX 75007
3beds
2,614sqft
Price may not include required fees and charges.
Single family residence
Available now
No pets
Central air
In unit laundry
Attached garage parking
What's special
Outdoor heaterLarge seating areaFresh carpetsNeighborhood parks
- 7 days |
- -- |
- -- |
Travel times
Facts & features
Interior
Bedrooms & bathrooms
- Bedrooms: 3
- Bathrooms: 3
- Full bathrooms: 2
- 1/2 bathrooms: 1
Cooling
- Central Air
Appliances
- Included: Dishwasher, Dryer, Freezer, Microwave, Oven, Refrigerator, Washer
- Laundry: In Unit
Features
- Flooring: Carpet, Hardwood, Tile
- Furnished: Yes
Interior area
- Total interior livable area: 2,614 sqft
Property
Parking
- Parking features: Attached
- Has attached garage: Yes
- Details: Contact manager
Features
- Exterior features: Utilities included in rent
- Has private pool: Yes
Details
- Parcel number: R210085
Construction
Type & style
- Home type: SingleFamily
- Property subtype: Single Family Residence
Community & HOA
HOA
- Amenities included: Pool
Location
- Region: Carrollton
Financial & listing details
- Lease term: 1 Year
Price history
| Date | Event | Price |
|---|---|---|
| 11/10/2025 | Listed for rent | $3,500$1/sqft |
Source: Zillow Rentals | ||
| 7/28/2025 | Listing removed | $3,500$1/sqft |
Source: Zillow Rentals | ||
| 7/21/2025 | Price change | $3,500-12.5%$1/sqft |
Source: Zillow Rentals | ||
| 6/28/2025 | Price change | $4,000-2.4%$2/sqft |
Source: Zillow Rentals | ||
| 6/18/2025 | Price change | $4,100-14.6%$2/sqft |
Source: Zillow Rentals | ||

