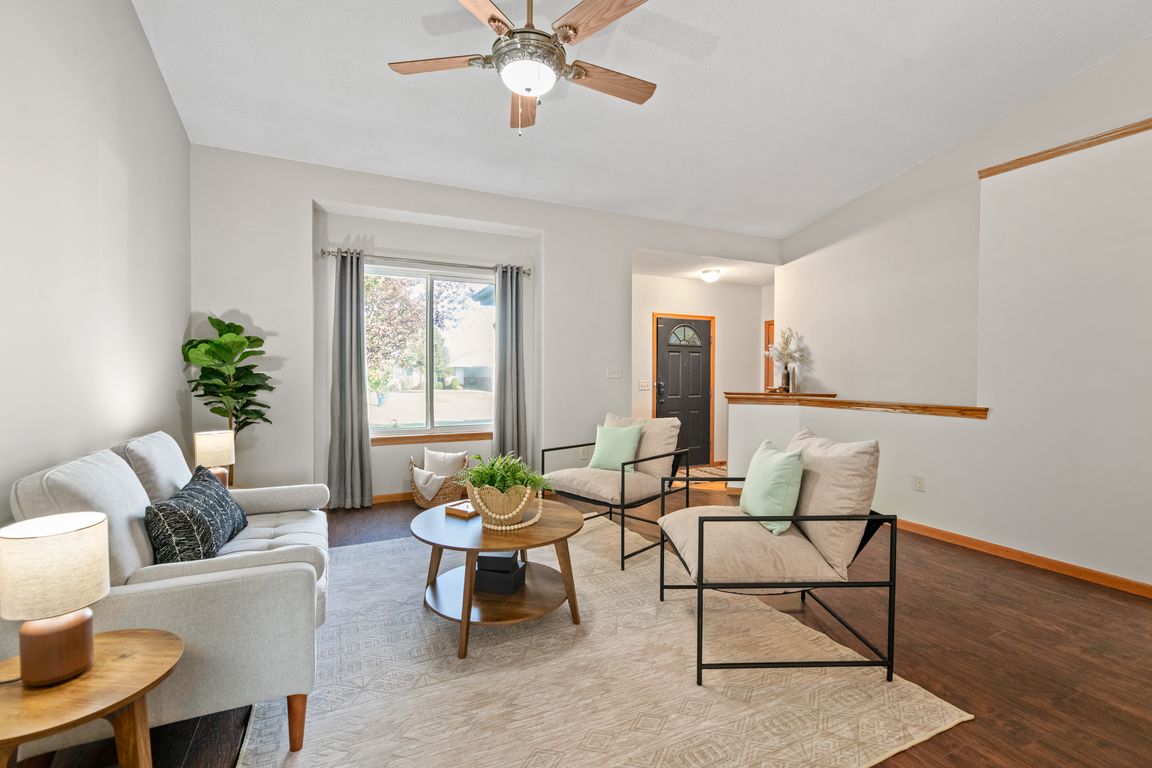Open: Sun 2pm-4pm

For sale
$285,000
5beds
2,616sqft
1747 N Riverbirch Ct, Andover, KS 67002
5beds
2,616sqft
Single family onsite built
Built in 2003
10,018 sqft
2 Garage spaces
$109 price/sqft
$420 annually HOA fee
What's special
No Specials! Spacious 5-bedroom, 3-bath home nestled on a quiet cul-de-sac. Features include fresh interior paint, leveled front entry concrete, and new flooring in the basement family room. The kitchen boasts stainless steel appliances, which will stay with the new buyer. Three walk-in closets provide generous storage. Step outside to a ...
- 5 days |
- 1,213 |
- 111 |
Likely to sell faster than
Source: SCKMLS,MLS#: 662791
Travel times
Living Room
Kitchen
Primary Bedroom
Zillow last checked: 7 hours ago
Listing updated: October 06, 2025 at 04:51pm
Listed by:
Lorraine Choi CELL:858-776-8531,
Berkshire Hathaway PenFed Realty
Source: SCKMLS,MLS#: 662791
Facts & features
Interior
Bedrooms & bathrooms
- Bedrooms: 5
- Bathrooms: 3
- Full bathrooms: 3
Primary bedroom
- Description: Wood Laminate
- Level: Main
- Area: 182
- Dimensions: 13 x 14
Bedroom
- Description: Wood Laminate
- Level: Main
- Area: 130
- Dimensions: 10 x 13
Bedroom
- Description: Wood Laminate
- Level: Main
- Area: 108
- Dimensions: 12 x 9
Bedroom
- Description: Wood Laminate
- Level: Basement
- Area: 192
- Dimensions: 16 x 12
Bedroom
- Description: Vinyl
- Level: Basement
- Area: 130
- Dimensions: 13 x 10
Dining room
- Description: Wood Laminate
- Level: Main
- Area: 100
- Dimensions: 10 x 10
Family room
- Description: Wood Laminate
- Level: Basement
- Area: 240
- Dimensions: 20 x 12
Kitchen
- Description: Wood Laminate
- Level: Main
- Area: 100
- Dimensions: 10 x 10
Living room
- Description: Wood Laminate
- Level: Main
- Area: 240
- Dimensions: 16 x 15
Heating
- Forced Air, Natural Gas
Cooling
- Central Air, Electric
Appliances
- Included: Dishwasher, Disposal, Refrigerator, Range
- Laundry: In Basement, 220 equipment
Features
- Ceiling Fan(s), Walk-In Closet(s), Vaulted Ceiling(s)
- Flooring: Laminate
- Basement: Finished
- Has fireplace: No
Interior area
- Total interior livable area: 2,616 sqft
- Finished area above ground: 1,332
- Finished area below ground: 1,284
Video & virtual tour
Property
Parking
- Total spaces: 2
- Parking features: Attached
- Garage spaces: 2
Features
- Levels: One
- Stories: 1
- Patio & porch: Patio, Deck
- Exterior features: Guttering - ALL, Irrigation Well, Sprinkler System
- Fencing: Wood
Lot
- Size: 10,018.8 Square Feet
- Features: Cul-De-Sac
Details
- Parcel number: 0083030702010033.000
Construction
Type & style
- Home type: SingleFamily
- Architectural style: Ranch
- Property subtype: Single Family Onsite Built
Materials
- Frame w/Less than 50% Mas
- Foundation: Full, Day Light
- Roof: Composition
Condition
- Year built: 2003
Utilities & green energy
- Gas: Natural Gas Available
- Water: Private
- Utilities for property: Sewer Available, Natural Gas Available, Public
Community & HOA
Community
- Features: Jogging Path, Lake, Playground
- Subdivision: CAYWOOD
HOA
- Has HOA: Yes
- Services included: Gen. Upkeep for Common Ar
- HOA fee: $420 annually
Location
- Region: Andover
Financial & listing details
- Price per square foot: $109/sqft
- Tax assessed value: $266,910
- Annual tax amount: $4,549
- Date on market: 10/3/2025
- Ownership: Individual
- Road surface type: Paved