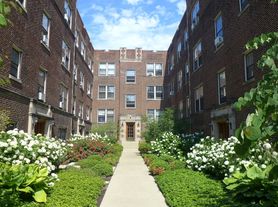Meticulously designed and completely private rear single family home showcases tons of reclaimed vintage character, incredible natural light and soaring ceilings throughout. This 3BD/3BA home was originally built at the front of the lot as the main home but was moved back and became a "coach house" many years later. Freshly renovated and spanning three levels, it features solid oak flooring, custom oak built-ins and beams, vintage stained doors and trim, vintage hardware and lighting and at the same time provides a fully gut rehabbed core and top tier designer bathrooms and kitchen. At the front of the home, there is a proper entryway with a beautiful built-in providing excellent storage and it leads to the open concept main level that lives like a true single family home. The charming living area is one of several living spaces in the home and accommodates large furniture. The kitchen features oak cabinetry, top of the line Thermador appliances, Anne Sacks by Studio McGee tile backsplash, a massive walk-in pantry, a large island and more. The dining area is also incredibly charming and bright. The main level is complete with a sizable bedroom with great closet space and an attached full bathroom. Nearly the entire second level is dedicated to the primary suite with a long hall of built-in armoire closets with drawers and shelving, a large storage closet, an oversized spa-like marble bathroom and a huge bedroom with beautiful wall moldings, sconce lighting, oak beams and skylights making the whole level incredibly bright. Just outside of the primary suite is a convenient sitting area perfect as a reading nook or work from home area. The lower level of the home offers another bedroom that can accommodate a king bed and dressers, a full bathroom, a cozy family room with wall paneling throughout, a large utility/laundry/bike room and a huge storage area. A charming paver courtyard provides wonderful outdoor space! Unbeatable Roscoe Village location!
Renter is responsible for gas, electric, and Wi-Fi.
$350/person non-refundable move-in fee.
First month's rent and move-in fee due at lease signing.
Cats allowed.
Apartment for rent
Accepts Zillow applications
$6,000/mo
1747 W Cornelia Ave #CH, Chicago, IL 60657
3beds
--sqft
Price may not include required fees and charges.
Apartment
Available Sat Nov 1 2025
Cats OK
Central air
In unit laundry
-- Parking
Forced air
What's special
Top tier designer bathroomsSoaring ceilingsIncredible natural lightReclaimed vintage characterFully gut rehabbed coreCharming paver courtyardSolid oak flooring
- 17 hours |
- -- |
- -- |
Travel times
Facts & features
Interior
Bedrooms & bathrooms
- Bedrooms: 3
- Bathrooms: 3
- Full bathrooms: 3
Heating
- Forced Air
Cooling
- Central Air
Appliances
- Included: Dishwasher, Dryer, Freezer, Oven, Refrigerator, Washer
- Laundry: In Unit
Features
- Flooring: Carpet, Hardwood, Tile
Property
Parking
- Details: Contact manager
Features
- Patio & porch: Patio
- Exterior features: Bicycle storage, Electricity not included in rent, Gas not included in rent, Heating system: Forced Air
Construction
Type & style
- Home type: Apartment
- Property subtype: Apartment
Building
Management
- Pets allowed: Yes
Community & HOA
Location
- Region: Chicago
Financial & listing details
- Lease term: 1 Year
Price history
| Date | Event | Price |
|---|---|---|
| 10/10/2025 | Listed for rent | $6,000 |
Source: Zillow Rentals | ||
Neighborhood: Roscoe Village
There are 2 available units in this apartment building
