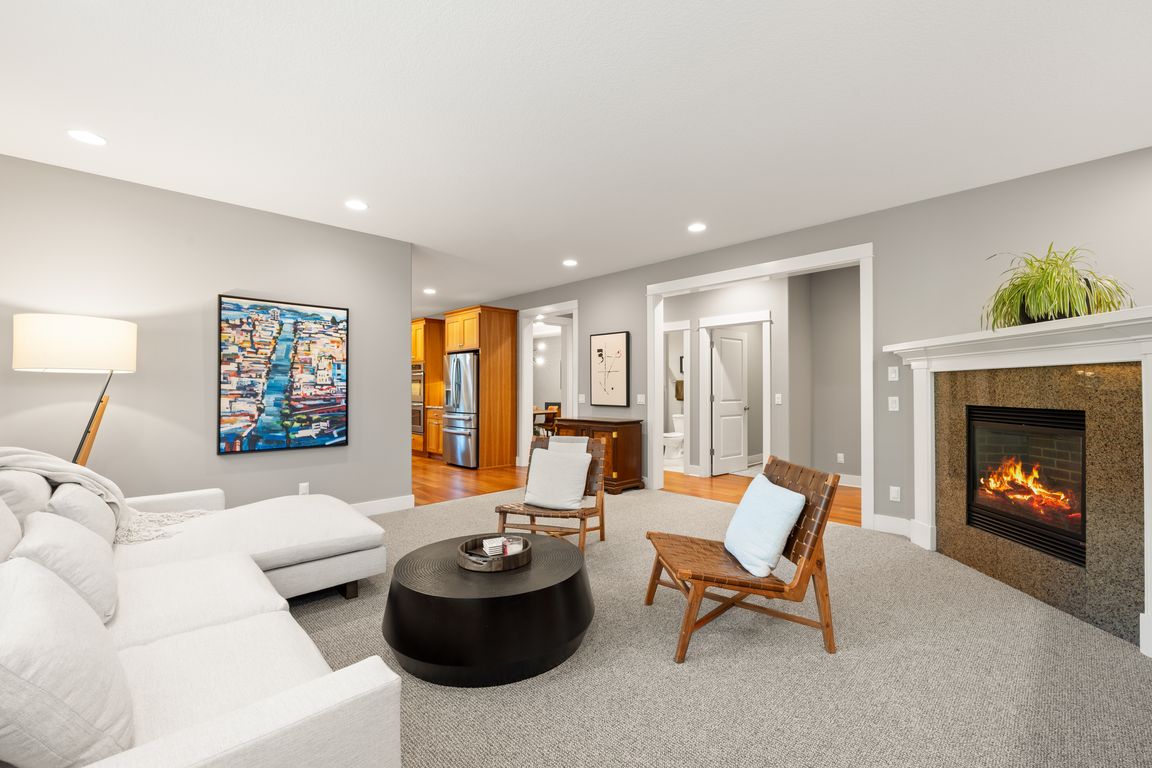
ActivePrice cut: $24.9K (10/30)
$825,000
4beds
3,125sqft
17472 NW Solano Ln, Portland, OR 97229
4beds
3,125sqft
Residential, single family residence
Built in 2007
4,791 sqft
3 Attached garage spaces
$264 price/sqft
What's special
Chef-inspired kitchenRefinished hardwood floorsUnparalleled privacyExpansive new deckCustom built-insSpacious bedroomsStunning wall of windows
This is truly one of the most meticulously maintained homes you’ll find on the market. Upon arrival you will sense the pride and care poured into every detail by thoughtful sellers who have crafted a flawless retreat. Enjoy unparalleled privacy with serene, south-facing green space views that invite natural light and ...
- 49 days |
- 1,574 |
- 63 |
Source: RMLS (OR),MLS#: 572713813
Travel times
Living Room
Kitchen
Primary Bedroom
Zillow last checked: 8 hours ago
Listing updated: November 12, 2025 at 06:28am
Listed by:
Andrew Misk 503-880-6400,
The Agency Portland
Source: RMLS (OR),MLS#: 572713813
Facts & features
Interior
Bedrooms & bathrooms
- Bedrooms: 4
- Bathrooms: 3
- Full bathrooms: 3
- Main level bathrooms: 1
Rooms
- Room types: Bedroom 4, Loft, EatingArea, Bedroom 2, Bedroom 3, Dining Room, Family Room, Kitchen, Living Room, Primary Bedroom
Primary bedroom
- Features: Bathtub, Walkin Closet
- Level: Upper
- Area: 255
- Dimensions: 17 x 15
Bedroom 2
- Features: Wallto Wall Carpet
- Level: Upper
- Area: 150
- Dimensions: 15 x 10
Bedroom 3
- Features: Wallto Wall Carpet
- Level: Upper
- Area: 121
- Dimensions: 11 x 11
Bedroom 4
- Features: Wallto Wall Carpet
- Level: Upper
- Area: 270
- Dimensions: 18 x 15
Dining room
- Features: Hardwood Floors
- Level: Main
- Area: 154
- Dimensions: 14 x 11
Kitchen
- Features: Cook Island, Hardwood Floors, Microwave, Double Oven
- Level: Main
- Area: 190
- Width: 10
Heating
- Forced Air
Cooling
- Central Air
Appliances
- Included: Dishwasher, Disposal, Double Oven, Down Draft, Gas Appliances, Microwave, Gas Water Heater
Features
- Granite, Built-in Features, Cook Island, Bathtub, Walk-In Closet(s)
- Flooring: Hardwood, Wall to Wall Carpet
- Doors: Sliding Doors
- Windows: Vinyl Frames
- Basement: Crawl Space
- Number of fireplaces: 1
- Fireplace features: Gas
Interior area
- Total structure area: 3,125
- Total interior livable area: 3,125 sqft
Video & virtual tour
Property
Parking
- Total spaces: 3
- Parking features: Garage Door Opener, Attached
- Attached garage spaces: 3
Features
- Stories: 2
- Patio & porch: Deck
- Fencing: Fenced
- Has view: Yes
- View description: Trees/Woods
Lot
- Size: 4,791.6 Square Feet
- Features: Private, Trees, SqFt 3000 to 4999
Details
- Parcel number: R2132834
Construction
Type & style
- Home type: SingleFamily
- Architectural style: Traditional
- Property subtype: Residential, Single Family Residence
Materials
- Cement Siding, Other
- Foundation: Concrete Perimeter
- Roof: Composition
Condition
- Approximately
- New construction: No
- Year built: 2007
Utilities & green energy
- Gas: Gas
- Sewer: Public Sewer
- Water: Public
Community & HOA
Community
- Subdivision: Bethany
HOA
- Has HOA: No
Location
- Region: Portland
Financial & listing details
- Price per square foot: $264/sqft
- Tax assessed value: $875,960
- Annual tax amount: $9,610
- Date on market: 10/2/2025
- Listing terms: Cash,Conventional,FHA,VA Loan