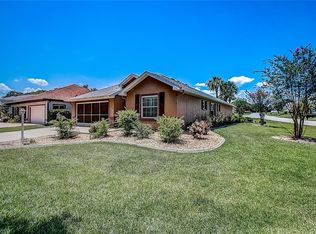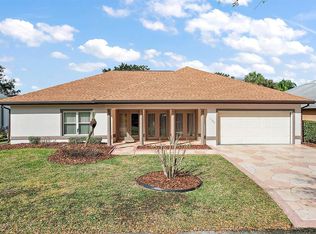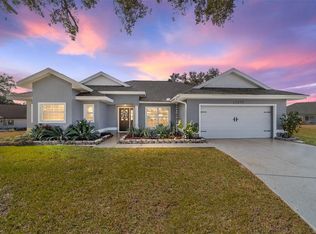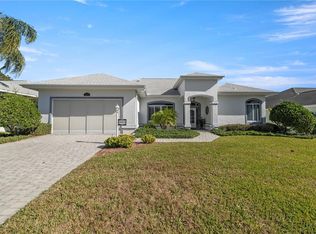Sold for $80,100
$80,100
17478 SE 115th Terrace Rd, Summerfield, FL 34491
3beds
1,632sqft
SingleFamily
Built in 1997
6,534 Square Feet Lot
$-- Zestimate®
$49/sqft
$1,969 Estimated rent
Home value
Not available
Estimated sales range
Not available
$1,969/mo
Zestimate® history
Loading...
Owner options
Explore your selling options
What's special
Stonecrest CC, an active 55+ community w/all the amenities! 27 holes of golf, 4 pools (2 heated), softball tennis, pickle ball, fitness center, state of the art community center w/many clubs & activities!.Great floor plan split bedrooms extra large kitchen. Laminate floors through out. Newer roof, AC & water heater all replaced in 2012 , open patio plus enclosed lanai. Beautiful landscaping, all newly painted in neutral inside, nothing to do but move in.
Facts & features
Interior
Bedrooms & bathrooms
- Bedrooms: 3
- Bathrooms: 2
- Full bathrooms: 2
Heating
- Heat pump, Electric
Cooling
- Central
Appliances
- Included: Dishwasher, Dryer, Microwave, Range / Oven, Refrigerator, Washer
Features
- Flooring: Tile, Laminate
- Has fireplace: No
Interior area
- Total interior livable area: 1,632 sqft
Property
Parking
- Parking features: Garage - Attached
Features
- Exterior features: Stucco
Lot
- Size: 6,534 sqft
Details
- Parcel number: 6241001010
- Zoning: PUD Planned Unit Development
Construction
Type & style
- Home type: SingleFamily
Materials
- Concrete Block
- Foundation: Slab
- Roof: Composition
Condition
- Year built: 1997
Utilities & green energy
- Sewer: County
- Utilities for property: Street Lights, Underground Electric
Community & neighborhood
Location
- Region: Summerfield
HOA & financial
HOA
- Has HOA: Yes
- HOA fee: $108 monthly
Other
Other facts
- Utilities: Street Lights, Underground Electric
- Construction: Concrete Block w/Stucco
- Heating: Central Electric
- Improvements: Irrigation System, Landscaped
- Land Type: Cleared
- Location: Cul-De-Sac, Paved Street
- Roof: Shingle
- Photos: Attached
- Rooms: Kitchen, Great Room, Bedroom 2, Bedroom 3, Master Bedroom
- Stories/Levels: 1 Story
- HOA: Yes
- Equipment Owned: Water Heater
- Extras: Garage Door Opener, Community Pool
- Zoning: PUD Planned Unit Development
- Homestead: Yes
- Pool: Community Pool
- Pool Type: Community
- Township: 17
- Water: County
- Sewer: County
- Green Feat Certifctn: Other - See Remarks
- 55+ Community: Yes
- Utility Company: Duke Energy
- Green Feat Const: Other - See Remarks
- Green Feat Interior: Other - See Remarks
- Green Feat Exterior: Other - See Remarks
- Rooms: Bedroom 2 Level: Main
- Rooms: Bedroom 3 Level: Main
- Rooms: Kitchen Level: Main
- Rooms: Master Bedroom Level: Main
- Rooms: Great Room Level: Main
- Equipment Leased: Other - See Remarks
- Section: 36
- Range: 23E
Price history
| Date | Event | Price |
|---|---|---|
| 10/20/2025 | Sold | $80,100-67.4%$49/sqft |
Source: Public Record Report a problem | ||
| 6/30/2025 | Listing removed | $246,000$151/sqft |
Source: | ||
| 5/14/2025 | Pending sale | $246,000$151/sqft |
Source: | ||
| 4/28/2025 | Price change | $246,000-7.2%$151/sqft |
Source: | ||
| 4/21/2025 | Price change | $265,000-1.1%$162/sqft |
Source: | ||
Public tax history
| Year | Property taxes | Tax assessment |
|---|---|---|
| 2024 | $4,204 +4.8% | $240,800 +10% |
| 2023 | $4,010 +8.9% | $218,909 +10% |
| 2022 | $3,681 +10.1% | $199,008 +10% |
Find assessor info on the county website
Neighborhood: 34491
Nearby schools
GreatSchools rating
- 1/10Stanton-Weirsdale Elementary SchoolGrades: PK-5Distance: 2 mi
- 4/10Lake Weir Middle SchoolGrades: 6-8Distance: 2.6 mi
- 2/10Lake Weir High SchoolGrades: 9-12Distance: 7.7 mi

Get pre-qualified for a loan
At Zillow Home Loans, we can pre-qualify you in as little as 5 minutes with no impact to your credit score.An equal housing lender. NMLS #10287.



