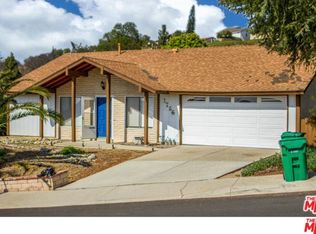Sold for $1,058,000 on 10/16/25
Listing Provided by:
Joe De La Torre DRE #01001150 562-818-0971,
Legends Realty
Bought with: RE/MAX Galaxy
$1,058,000
1748 Autumnglow Dr, Diamond Bar, CA 91765
3beds
1,550sqft
Single Family Residence
Built in 1977
6,931 Square Feet Lot
$1,048,900 Zestimate®
$683/sqft
$3,664 Estimated rent
Home value
$1,048,900
$954,000 - $1.15M
$3,664/mo
Zestimate® history
Loading...
Owner options
Explore your selling options
What's special
Wow! Wow! Wow! What a Great House located in a Nice Neighborhood of Diamond Bar, Home has 3 Bedrooms / 2 Full Bathrooms, Walkin thru the front Door and Enjoy the Open Floor Plan, Livingroom with Fireplace, Family Kitchen and Dining Area, Kitchen has been Remodeled with Carrera Marble, counters tops, Island, Gourmet Kitchen, Lots of Cabinets, Stainless Steel Appliances to include 4 Burner Stove with Griddle, Plank Hardwood Flooring, Recessed Lighting, Crown Molding, Livingroom Gorgeous Carrera Marble Fireplace with Custom Mantel, Separate Dining Area off Kitchen, Individual room Laundry Area, Central Air/Heat, Master Bedroom with Master Bathroom w/Marble Counters and Walkin Shower, Good Size Bedrooms, Guest Bathroom, Custom Blinds throughout home, Nicely Landscaped front with Sprinklers Front & Side only, Backyard has a nice large Patio Slab with Flagstone, 2 Car Garage with Direct Access to home, Garage has been Painted with Epoxy, Nice Views of Area, Close to Freeways 57 & 60, Enjoy all that Diamond Bar has to offer, Shopping, Restaurants, Entertainment Centers, Golf, Parks, Schools and so much more...
Zillow last checked: 8 hours ago
Listing updated: October 16, 2025 at 02:07pm
Listing Provided by:
Joe De La Torre DRE #01001150 562-818-0971,
Legends Realty
Bought with:
Wenxiao Luo, DRE #01842443
RE/MAX Galaxy
Source: CRMLS,MLS#: PW25200100 Originating MLS: California Regional MLS
Originating MLS: California Regional MLS
Facts & features
Interior
Bedrooms & bathrooms
- Bedrooms: 3
- Bathrooms: 2
- Full bathrooms: 2
- Main level bathrooms: 2
- Main level bedrooms: 3
Bathroom
- Features: Quartz Counters, Remodeled, Tub Shower, Upgraded, Walk-In Shower
Kitchen
- Features: Kitchen Island, Remodeled, Updated Kitchen
Heating
- Central
Cooling
- Central Air
Appliances
- Included: Dishwasher, Disposal, Gas Water Heater, Range Hood
- Laundry: Washer Hookup, Gas Dryer Hookup, Inside, Laundry Room
Features
- Breakfast Bar, Ceiling Fan(s), Crown Molding, Open Floorplan, Quartz Counters, Recessed Lighting
- Flooring: Laminate, Tile, Wood
- Doors: French Doors, Mirrored Closet Door(s)
- Windows: Blinds, Custom Covering(s), Double Pane Windows
- Has fireplace: Yes
- Fireplace features: Gas, Gas Starter, Living Room
- Common walls with other units/homes: No Common Walls
Interior area
- Total interior livable area: 1,550 sqft
Property
Parking
- Total spaces: 2
- Parking features: Direct Access, Garage, Garage Door Opener
- Attached garage spaces: 2
Features
- Levels: One
- Stories: 1
- Entry location: 1
- Patio & porch: Concrete, Stone
- Pool features: None
- Spa features: None
- Fencing: Wrought Iron
- Has view: Yes
- View description: Hills, Mountain(s), Neighborhood
Lot
- Size: 6,931 sqft
- Features: Back Yard, Front Yard, Sprinklers In Front, Landscaped, Sprinklers Timer, Sprinklers On Side
Details
- Parcel number: 8292021023
- Zoning: LCR1*
- Special conditions: Standard
Construction
Type & style
- Home type: SingleFamily
- Property subtype: Single Family Residence
Materials
- Roof: Spanish Tile
Condition
- Updated/Remodeled,Turnkey
- New construction: No
- Year built: 1977
Utilities & green energy
- Sewer: Public Sewer
- Water: Public
- Utilities for property: Electricity Connected, Natural Gas Connected, Sewer Connected, Water Connected
Community & neighborhood
Security
- Security features: Carbon Monoxide Detector(s), Smoke Detector(s)
Community
- Community features: Curbs, Street Lights, Sidewalks
Location
- Region: Diamond Bar
Other
Other facts
- Listing terms: Cash,Cash to New Loan,Conventional,FHA
Price history
| Date | Event | Price |
|---|---|---|
| 10/16/2025 | Sold | $1,058,000+0.9%$683/sqft |
Source: | ||
| 9/30/2025 | Pending sale | $1,049,000$677/sqft |
Source: | ||
| 9/18/2025 | Contingent | $1,049,000$677/sqft |
Source: | ||
| 9/5/2025 | Listed for sale | $1,049,000+172.5%$677/sqft |
Source: | ||
| 10/14/2003 | Sold | $385,000+113.9%$248/sqft |
Source: Public Record | ||
Public tax history
| Year | Property taxes | Tax assessment |
|---|---|---|
| 2025 | $7,115 +4.8% | $547,369 +2% |
| 2024 | $6,790 +2.4% | $536,637 +2% |
| 2023 | $6,629 +2.1% | $526,116 +2% |
Find assessor info on the county website
Neighborhood: 91765
Nearby schools
GreatSchools rating
- 9/10Evergreen Elementary SchoolGrades: K-5Distance: 0.7 mi
- 8/10Chaparral Middle SchoolGrades: 6-8Distance: 1.4 mi
- 10/10Diamond Bar High SchoolGrades: 9-12Distance: 0.6 mi
Schools provided by the listing agent
- Elementary: Evergreen
- Middle: Chaparral
- High: Diamond Bar
Source: CRMLS. This data may not be complete. We recommend contacting the local school district to confirm school assignments for this home.
Get a cash offer in 3 minutes
Find out how much your home could sell for in as little as 3 minutes with a no-obligation cash offer.
Estimated market value
$1,048,900
Get a cash offer in 3 minutes
Find out how much your home could sell for in as little as 3 minutes with a no-obligation cash offer.
Estimated market value
$1,048,900
