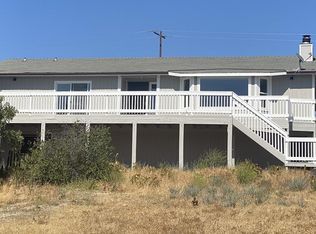When you see the HUGE American flag you know you are there ! Fully Fenced 7.5 flat and manicured lot complete with electric gate entry. Cross fencing for the animals. Bring your horses, goats, dogs, chickens, gardens you have room for it all ! Massive Shop on concrete pad, electric, water, Mezzanine, 2 14ft roll up doors, 2 walk through doors 45x50 and 22 Ft. tall building perfect for a work shop or to store all the toys. The home is a well thought out custom build. First time on market! The home is absolutely stunning and move in ready. Walk up to the completely covered porch with Pergola sitting/entertainment area. Dual door entry with chandelier above opens up to the great room consisting of the Dining area , Living Room, Kitchen and sitting area. The home has a water softner, water filtration system and new dual HVAC . Tile flooring, recessed lighting, dual pane windows and high ceilings throughout. The living room boasts a fireplace set in a natural rock wall and a solar tube for natural lighting. The Kitchen is a dream Custom Cherry wood cabinets with pull-outs and ample storage, center island, granite counters, built-in Jenn-Air stainless steel appliances. Down the hall there is more built in cabinets for storage, 2 bedrooms large in size, Bedroom 1 has a ceiling fan, mirror closet doors and closet organizer. Bedroom 2 has vaulted ceilings and a built in bookcase (currently being used as office ). The laundry room consists of storage and full size side by side washer and dryer the bathroom has cherry cabinetry, tile floors, Shower/bath combo and cultured marble counters. The family room is any entertainers delight. Massive in size , built in bar with sink, wine fridge, granite counters and cherry cabinetry. Recessed lighting, ceiling fans and a slider to the back yard. On the other side of the house is the Master Suite with dual door entry , Cherry wood door casing. Walk in closet complete with organizer, Dual doors that lead you out to the side yard. The bathroom is to die for with custom tile work in the over sized walk in shower with glass door/enclosure. Cherry cabinetry and dual sinks. This home leaves nothing to be desired truly a beautiful home and property with endless opportunity. Dont miss this one you will be the envy of all who know you.
This property is off market, which means it's not currently listed for sale or rent on Zillow. This may be different from what's available on other websites or public sources.

