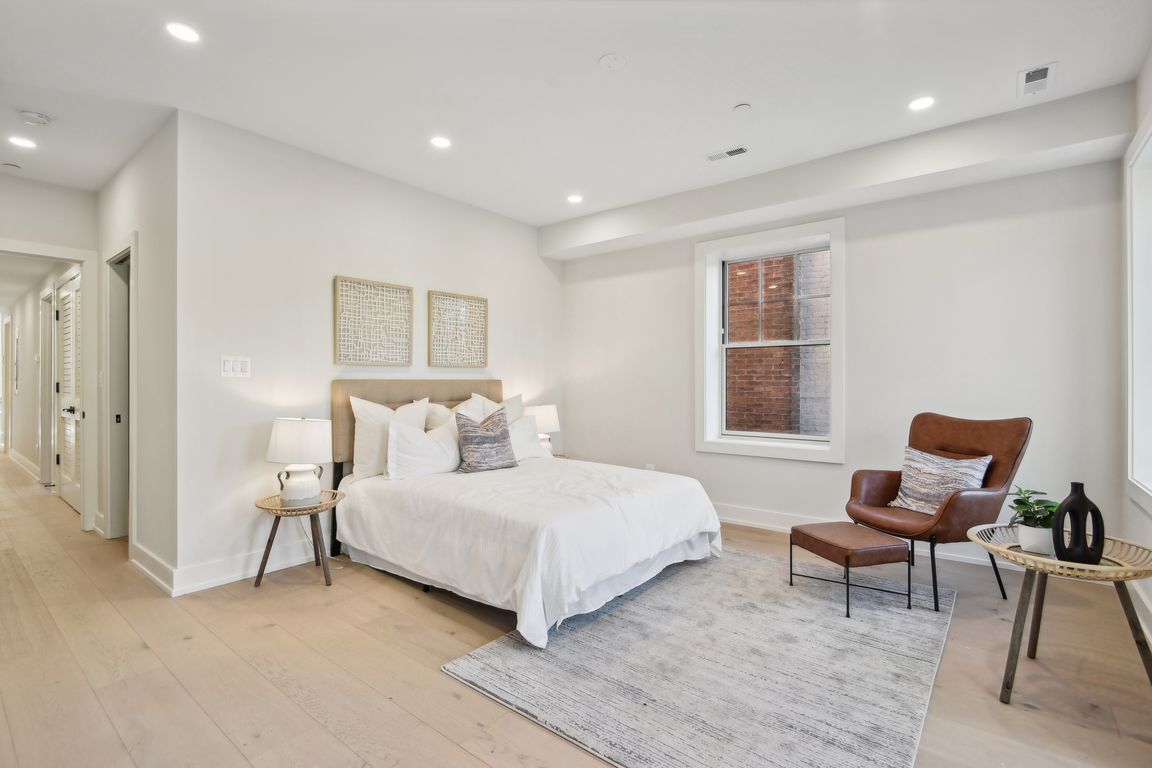
New construction
$1,249,999
3beds
1,800sqft
1748 Lanier Pl NW #2, Washington, DC 20009
3beds
1,800sqft
Condominium
Built in 1905
Open parking
$694 price/sqft
$389 monthly HOA fee
What's special
Abundance of natural lightLaundry hookupPremium pella windowsBespoke custom closetsImpeccable high end finishesSerene private outdoor patio
Discover refined urban living at 1748 Lanier Pl NW #2, a sophisticated 3 bedroom, 3 bathroom condo nestled in DC's dynamic Adams Morgan neighborhood. This brand new construction features impeccable high end finishes, bespoke custom closets, and premium Pella windows that invite an abundance of natural light. The sleek design is ...
- 176 days |
- 571 |
- 22 |
Source: Bright MLS,MLS#: DCDC2203262
Travel times
Kitchen
Living Room
Primary Bedroom
Zillow last checked: 8 hours ago
Listing updated: September 21, 2025 at 04:09am
Listed by:
Haythem Hedda 202-213-6532,
Pearson Smith Realty, LLC
Source: Bright MLS,MLS#: DCDC2203262
Facts & features
Interior
Bedrooms & bathrooms
- Bedrooms: 3
- Bathrooms: 3
- Full bathrooms: 3
- Main level bathrooms: 3
- Main level bedrooms: 3
Basement
- Area: 0
Heating
- Heat Pump, Electric
Cooling
- Central Air, Electric
Appliances
- Included: Dishwasher, Disposal, Dryer, Microwave, Oven/Range - Gas, Refrigerator, Washer, Electric Water Heater
- Laundry: Washer In Unit, Hookup, Has Laundry, Dryer In Unit
Features
- Combination Dining/Living, Combination Kitchen/Dining, Entry Level Bedroom, Family Room Off Kitchen, Open Floorplan, Kitchen - Gourmet, Kitchen Island, Recessed Lighting, Walk-In Closet(s)
- Flooring: Wood
- Basement: English
- Has fireplace: No
Interior area
- Total structure area: 1,800
- Total interior livable area: 1,800 sqft
- Finished area above ground: 1,800
- Finished area below ground: 0
Video & virtual tour
Property
Parking
- Parking features: On Street
- Has uncovered spaces: Yes
Accessibility
- Accessibility features: None
Features
- Levels: One
- Stories: 1
- Pool features: None
Lot
- Features: Urban Land-Sassafras-Chillum
Details
- Additional structures: Above Grade, Below Grade
- Parcel number: 2580//2135
- Zoning: R2
- Special conditions: Standard
Construction
Type & style
- Home type: Condo
- Architectural style: Federal
- Property subtype: Condominium
- Attached to another structure: Yes
Materials
- Brick
- Foundation: Slab
Condition
- Excellent
- New construction: Yes
- Year built: 1905
- Major remodel year: 2024
Utilities & green energy
- Sewer: Public Sewer
- Water: Public
Community & HOA
Community
- Security: Fire Sprinkler System
- Subdivision: Adams Morgan
HOA
- Has HOA: No
- Amenities included: Common Grounds
- Services included: Common Area Maintenance, Custodial Services Maintenance, Electricity, Maintenance Structure, Management, Reserve Funds, Sewer, Water
- Condo and coop fee: $389 monthly
Location
- Region: Washington
Financial & listing details
- Price per square foot: $694/sqft
- Tax assessed value: $1,284,280
- Annual tax amount: $5,394
- Date on market: 5/30/2025
- Listing agreement: Exclusive Right To Sell
- Ownership: Condominium