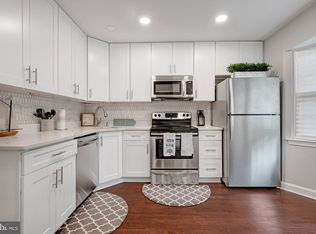This rental will be available for tour beginning August 15. It is a spacious, three-level townhome is situated within the Triangle, Crofton Proper. It is located at the end of a cul-de-sac, has a walkout backyard that faces wooded wetlands and is within walking distance of Crofton High School.
The front of the home provides you with an impeccably landscaped entry that includes a shade tree, rose bushes which are bordered by a dry stack rock wall. Inside the home you have a view into the living room and onto the deck that overlooks wetlands, providing a view of nature throughout the dwelling. The eat-in kitchen has a white theme, fitted with granite countertops, wood cabinets, and all fo the major appliances. Windows are double-paned and energy efficient. This townhouse has a formal, separate dining area with views of the living room and a french door opening to the deck, perfect for entertaining. The primary bedroom has generous closet space and an en-suite bathroom. There are two more bedrooms rooms with ceiling fans. There is a full laundry area recently equipped with a washer and dryer, storage area and a finished recreation room with walkout sliding door giving access to the fenced in backyard.
There is a community playground within walking distance. You're in a perfect location to the Crofton Parkway, Rts 450 and 3 and all of the convenient shopping and restaurants that make Crofton so desirable.
Owner pays for water, sewer and HOA fees. The renter is responsible for electric, cable/wifi, and lawn mowing. The HOA community designated rules also apply (e.g. trash disposal, parking, etc.). No forms of smoking and no pets.
Townhouse for rent
Accepts Zillow applications
$2,700/mo
1748 Laurance Ct, Crofton, MD 21114
3beds
1,908sqft
Price may not include required fees and charges.
Townhouse
Available Fri Aug 15 2025
No pets
Central air
In unit laundry
Off street parking
Forced air
What's special
Rose bushesCeiling fansFenced in backyardShade treeFormal separate dining areaWood cabinetsGranite countertops
- 9 days
- on Zillow |
- -- |
- -- |
Travel times
Facts & features
Interior
Bedrooms & bathrooms
- Bedrooms: 3
- Bathrooms: 4
- Full bathrooms: 4
Heating
- Forced Air
Cooling
- Central Air
Appliances
- Included: Dishwasher, Dryer, Oven, Refrigerator, Washer
- Laundry: In Unit
Features
- Flooring: Carpet, Hardwood
Interior area
- Total interior livable area: 1,908 sqft
Property
Parking
- Parking features: Off Street
- Details: Contact manager
Features
- Exterior features: Cable not included in rent, Designated Parking Spot, Electricity not included in rent, Heating system: Forced Air, Internet not included in rent, Sewage included in rent, Water included in rent
Details
- Parcel number: 0220201864720
Construction
Type & style
- Home type: Townhouse
- Property subtype: Townhouse
Utilities & green energy
- Utilities for property: Sewage, Water
Building
Management
- Pets allowed: No
Community & HOA
Location
- Region: Crofton
Financial & listing details
- Lease term: 1 Year
Price history
| Date | Event | Price |
|---|---|---|
| 7/28/2025 | Listed for rent | $2,700$1/sqft |
Source: Zillow Rentals | ||
| 12/31/2018 | Sold | $320,000+0%$168/sqft |
Source: Public Record | ||
| 11/8/2018 | Price change | $319,900+7%$168/sqft |
Source: RE/MAX Executive #1009296496 | ||
| 10/29/2018 | Listed for sale | $299,000$157/sqft |
Source: RE/MAX Executive #1009296496 | ||
![[object Object]](https://photos.zillowstatic.com/fp/b0e6b9777a36d0ee80c23b7beef9783e-p_i.jpg)
