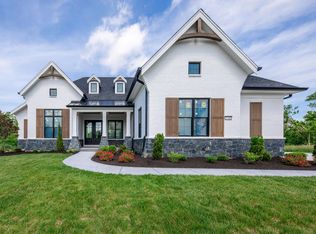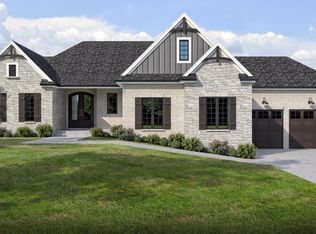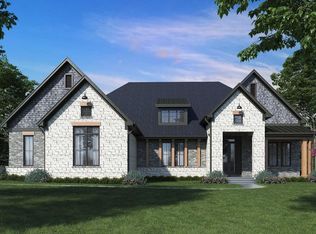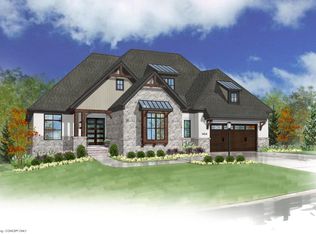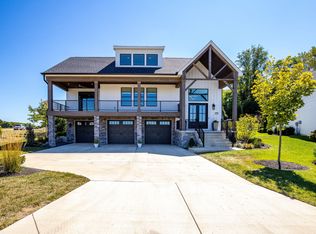An extraordinary opportunity awaits! This stunning new construction home will be built by Master Craftsmen at Toebben Builders. Set on a large picturesque lot with direct access to miles of scenic trails, this home offers the perfect blend of luxury & outdoor living. The interior features beautiful wood floors, a custom kitchen, upscale lighting & wonderful ceiling details. The exterior includes expansive covered porches to enjoy the large lot.
Rivers Pointe Estates is a premier Master Planned Community very convenient to Cincinnati & the Greater Cincinnati Airport. Residents will enjoy easy access to the RiverWorks club featuring 2 pools, pickleball, outdoor living with a fireplace & a firepit plus an amazing 3000 sf indoor event facility! And a brand new Orange Theory opens this spring at the entrance of the community!
This Toebben crafted custom two-story features an open-concept layout with amazing style & upscale finishes, 4 bedrooms all with ensuite bathrooms, a large 2nd floor bonus room & the option to finish the lower level for additional living space.
Don't miss the chance to customize your dream home! Give us a call today to arrange a community tour!
Pending
$1,294,000
1748 Ledgestone Way, Hebron, KY 41048
4beds
--sqft
Est.:
Single Family Residence, Residential
Built in ----
0.61 Acres Lot
$-- Zestimate®
$--/sqft
$155/mo HOA
What's special
Upscale lightingCustom kitchenLarge picturesque lotOpen-concept layoutExpansive covered porchesWonderful ceiling detailsBeautiful wood floors
- 248 days |
- 4 |
- 0 |
Zillow last checked: 8 hours ago
Listing updated: November 02, 2025 at 07:28am
Listed by:
Michele Mamo 859-512-7772,
eXp Realty LLC,
Deborah Martin 513-313-9390,
Keller Williams Advisors
Source: NKMLS,MLS#: 630486
Facts & features
Interior
Bedrooms & bathrooms
- Bedrooms: 4
- Bathrooms: 4
- Full bathrooms: 3
- 1/2 bathrooms: 1
Primary bedroom
- Level: First
- Area: 240
- Dimensions: 15 x 16
Bedroom 2
- Level: Second
- Area: 204
- Dimensions: 17 x 12
Bedroom 3
- Level: Second
- Area: 195
- Dimensions: 15 x 13
Bathroom 4
- Level: Second
- Area: 180
- Dimensions: 15 x 12
Other
- Level: First
- Area: 180
- Dimensions: 15 x 12
Other
- Level: Second
- Area: 380
- Dimensions: 19 x 20
Dining room
- Level: First
- Area: 228
- Dimensions: 19 x 12
Entry
- Level: First
- Area: 75
- Dimensions: 15 x 5
Kitchen
- Level: First
- Area: 264
- Dimensions: 22 x 12
Laundry
- Level: First
- Area: 135
- Dimensions: 15 x 9
Laundry
- Level: Second
- Area: 35
- Dimensions: 7 x 5
Living room
- Level: First
- Area: 361
- Dimensions: 19 x 19
Heating
- Forced Air
Cooling
- Central Air
Appliances
- Included: Gas Range, Dishwasher, Disposal, Double Oven, Microwave, Refrigerator
- Laundry: Electric Dryer Hookup, Laundry Room, Main Level, Washer Hookup
Features
- Kitchen Island, Walk-In Closet(s), Storage, Pantry, Open Floorplan, Granite Counters, Double Vanity, Chandelier, Built-in Features, Ceiling Fan(s), High Ceilings, Recessed Lighting, Master Downstairs
- Basement: Full
- Number of fireplaces: 1
- Fireplace features: Gas, Insert
Property
Parking
- Total spaces: 3
- Parking features: Attached, Garage, Garage Faces Front, Garage Faces Side, Off Street
- Attached garage spaces: 3
Features
- Levels: Two
- Stories: 2
- Patio & porch: Covered, Patio, Porch
- Has view: Yes
- View description: Neighborhood, Trees/Woods
Lot
- Size: 0.61 Acres
- Dimensions: 150 x 200
- Features: Corner Lot
Details
- Parcel number: 035001916500
- Zoning description: Residential
Construction
Type & style
- Home type: SingleFamily
- Architectural style: Transitional
- Property subtype: Single Family Residence, Residential
Materials
- Fiber Cement, Stone
- Foundation: Poured Concrete
- Roof: Shingle
Condition
- To Be Built
- New construction: Yes
Utilities & green energy
- Sewer: Public Sewer
- Water: Public
- Utilities for property: Cable Available, Natural Gas Available, Sewer Available, Underground Utilities, Water Available
Community & HOA
Community
- Security: Smoke Detector(s)
HOA
- Has HOA: Yes
- Amenities included: Playground, Pool, Clubhouse, Trail(s)
- Services included: Association Fees
- HOA fee: $1,860 annually
Location
- Region: Hebron
Financial & listing details
- Tax assessed value: $140,000
- Annual tax amount: $1,502
- Date on market: 4/13/2025
- Cumulative days on market: 248 days
- Road surface type: Paved
Estimated market value
Not available
Estimated sales range
Not available
Not available
Price history
Price history
| Date | Event | Price |
|---|---|---|
| 11/2/2025 | Pending sale | $1,294,000 |
Source: | ||
| 3/8/2025 | Listed for sale | $1,294,000+651% |
Source: | ||
| 10/21/2024 | Listing removed | $172,297 |
Source: | ||
| 11/10/2023 | Listed for sale | $172,297 |
Source: | ||
Public tax history
Public tax history
| Year | Property taxes | Tax assessment |
|---|---|---|
| 2022 | $1,502 +0.2% | $140,000 |
| 2021 | $1,499 | $140,000 |
Find assessor info on the county website
BuyAbility℠ payment
Est. payment
$6,521/mo
Principal & interest
$5018
Property taxes
$895
Other costs
$608
Climate risks
Neighborhood: 41048
Nearby schools
GreatSchools rating
- 9/10North Pointe Elementary SchoolGrades: PK-5Distance: 0.9 mi
- 9/10Conner Middle SchoolGrades: 6-8Distance: 3.5 mi
- 9/10Conner High SchoolGrades: 9-12Distance: 3.5 mi
Schools provided by the listing agent
- Elementary: North Pointe Elementary
- Middle: Conner Middle School
- High: Conner Senior High
Source: NKMLS. This data may not be complete. We recommend contacting the local school district to confirm school assignments for this home.
- Loading
