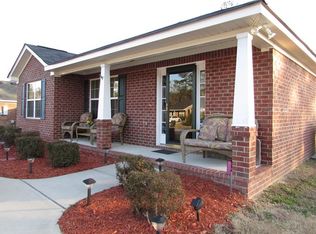Sold for $205,000 on 11/08/24
$205,000
1748 TAMARIND Way, Augusta, GA 30906
4beds
1,480sqft
Single Family Residence
Built in 2007
10,454.4 Square Feet Lot
$213,100 Zestimate®
$139/sqft
$1,588 Estimated rent
Home value
$213,100
$181,000 - $251,000
$1,588/mo
Zestimate® history
Loading...
Owner options
Explore your selling options
What's special
Welcome to this delightful 4-bedroom, 2-bath ranch-style home, offering 1,480 sq. ft. of comfortable living space in a peaceful and friendly neighborhood. This inviting home features a well-designed floor plan that combines functionality with cozy charm.
Inside, you'll find spacious rooms that are ready for your personal touch. The large living area provides ample space for relaxing and entertaining, while the kitchen is perfect for preparing meals with ease. Each of the four bedrooms offers a retreat-like atmosphere, ensuring plenty of room for everyone.
Step outside to the expansive backyard, an ideal setting for outdoor activities, gardening, or simply enjoying a quiet afternoon. The possibilities are endless in this generous outdoor space.
Don't miss the chance to make this charming ranch your own and enjoy the benefits of a serene neighborhood with a great backyard. Schedule a visit today to experience all that this wonderful home has to offer!
Zillow last checked: 8 hours ago
Listing updated: December 29, 2024 at 01:23am
Listed by:
Lanorris Carey 207-423-8866,
EXP Realty, LLC
Bought with:
Non Member
Non Member Office
Source: Hive MLS,MLS#: 533246
Facts & features
Interior
Bedrooms & bathrooms
- Bedrooms: 4
- Bathrooms: 2
- Full bathrooms: 2
Primary bedroom
- Level: Main
- Dimensions: 12 x 17
Bedroom 2
- Level: Main
- Dimensions: 11 x 12
Bedroom 3
- Level: Main
- Dimensions: 11 x 12
Bedroom 4
- Level: Main
- Dimensions: 11 x 12
Breakfast room
- Level: Main
- Dimensions: 9 x 11
Great room
- Level: Main
- Dimensions: 13 x 26
Kitchen
- Level: Main
- Dimensions: 10 x 13
Heating
- Electric, Forced Air
Cooling
- Ceiling Fan(s), Central Air
Appliances
- Included: Cooktop, Dishwasher, Electric Range, Refrigerator
Features
- Blinds
- Flooring: Carpet, Vinyl
- Has basement: No
- Attic: Pull Down Stairs
- Number of fireplaces: 1
Interior area
- Total structure area: 1,480
- Total interior livable area: 1,480 sqft
Property
Parking
- Parking features: Concrete, Parking Pad
Features
- Patio & porch: Front Porch, Patio
Lot
- Size: 10,454 sqft
- Features: Cul-De-Sac, Landscaped
Details
- Parcel number: 1831056000
Construction
Type & style
- Home type: SingleFamily
- Architectural style: Ranch
- Property subtype: Single Family Residence
Materials
- Brick, Vinyl Siding
- Foundation: Slab
- Roof: Composition
Condition
- New construction: No
- Year built: 2007
Utilities & green energy
- Sewer: Public Sewer
- Water: Public
Community & neighborhood
Location
- Region: Augusta
- Subdivision: Cross Creek Estates
Other
Other facts
- Listing agreement: Exclusive Right To Sell
- Listing terms: USDA Loan,VA Loan,Cash,Conventional,FHA
Price history
| Date | Event | Price |
|---|---|---|
| 11/8/2024 | Sold | $205,000+0%$139/sqft |
Source: | ||
| 11/8/2024 | Pending sale | $204,900$138/sqft |
Source: | ||
| 10/21/2024 | Price change | $204,900-1%$138/sqft |
Source: | ||
| 10/16/2024 | Price change | $206,9980%$140/sqft |
Source: | ||
| 9/25/2024 | Price change | $206,999-2.8%$140/sqft |
Source: | ||
Public tax history
| Year | Property taxes | Tax assessment |
|---|---|---|
| 2024 | $2,421 +4.1% | $76,228 -0.3% |
| 2023 | $2,326 +14.8% | $76,428 +31.2% |
| 2022 | $2,027 +14.6% | $58,250 +27.9% |
Find assessor info on the county website
Neighborhood: Cross Creek
Nearby schools
GreatSchools rating
- 3/10Gracewood Elementary SchoolGrades: PK-5Distance: 1.6 mi
- 4/10Pine Hill Middle SchoolGrades: 6-8Distance: 2.7 mi
- 2/10Cross Creek High SchoolGrades: 9-12Distance: 0.6 mi
Schools provided by the listing agent
- Elementary: Gracewood
- Middle: Spirit Creek
- High: Crosscreek
Source: Hive MLS. This data may not be complete. We recommend contacting the local school district to confirm school assignments for this home.

Get pre-qualified for a loan
At Zillow Home Loans, we can pre-qualify you in as little as 5 minutes with no impact to your credit score.An equal housing lender. NMLS #10287.
