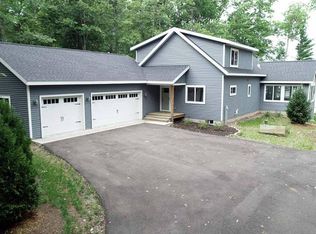Sold for $779,000
$779,000
1748 Thorofare Rd, Minocqua, WI 54548
3beds
2,196sqft
Single Family Residence
Built in ----
1.19 Acres Lot
$804,800 Zestimate®
$355/sqft
$2,063 Estimated rent
Home value
$804,800
Estimated sales range
Not available
$2,063/mo
Zestimate® history
Loading...
Owner options
Explore your selling options
What's special
Welcome to your lakeside retreat on the pristine shores of Fence Lake, part of the sought-after Flambeau/Fence Lake Chain. This charming 3-bedroom, 2-bathroom ranch-style home offers a gentle approach to 100 feet of sand frontage and crystal-clear waters, ideal for swimming, boating, and exploring the ten interconnected lakes. Step inside to a warm and inviting layout featuring a stunning three-season room with a wood-burning fireplace, perfect for cozy evenings and taking in panoramic lake views. The finished basement offers additional living space for guests, hobbies, or relaxation. A two-car detached garage adds convenience and storage. Whether you're seeking a year-round residence or a seasonal escape, this property offers the serenity of lakeside living combined with modern comforts. The property is being offered with all the indoor and outdoor furniture. Don't miss this rare opportunity to own a slice of Northwoods paradise.
Zillow last checked: 8 hours ago
Listing updated: September 05, 2025 at 11:14am
Listed by:
THE HERVEY TEAM 715-614-0534,
REDMAN REALTY GROUP, LLC
Bought with:
DAVID LONG, 96878 - 94
WILD RIVERS GROUP REAL ESTATE, LLC
Source: GNMLS,MLS#: 213373
Facts & features
Interior
Bedrooms & bathrooms
- Bedrooms: 3
- Bathrooms: 2
- Full bathrooms: 2
Bedroom
- Level: First
- Dimensions: 9'7x13'4
Bedroom
- Level: Basement
- Dimensions: 15x8'6
Bedroom
- Level: First
- Dimensions: 9'8x12'2
Bathroom
- Level: Basement
Bathroom
- Level: First
Dining room
- Level: First
- Dimensions: 8'4x10
Family room
- Level: First
- Dimensions: 15'2x17'10
Kitchen
- Level: First
- Dimensions: 9'4x9'8
Recreation
- Level: Basement
- Dimensions: 23'9x15
Sunroom
- Level: First
- Dimensions: 19x15'6
Utility room
- Level: Basement
- Dimensions: 18'5x8'10
Heating
- Baseboard, Electric
Cooling
- Central Air
Appliances
- Included: Dryer, Dishwasher, Electric Water Heater, Microwave, Range, Refrigerator, Washer
Features
- Main Level Primary
- Basement: Full,Partial
- Number of fireplaces: 2
- Fireplace features: Wood Burning
Interior area
- Total structure area: 2,196
- Total interior livable area: 2,196 sqft
- Finished area above ground: 1,250
- Finished area below ground: 946
Property
Parking
- Total spaces: 2
- Parking features: Detached, Garage, Two Car Garage, Driveway
- Garage spaces: 2
- Has uncovered spaces: Yes
Features
- Levels: One
- Stories: 1
- Patio & porch: Deck, Open
- Exterior features: Dock
- Has view: Yes
- View description: Water
- Has water view: Yes
- Water view: Water
- Waterfront features: Shoreline - Sand
- Body of water: FENCE
- Frontage length: 110,110
Lot
- Size: 1.19 Acres
- Features: Level, Views, Wooded
Details
- Parcel number: 101567
Construction
Type & style
- Home type: SingleFamily
- Architectural style: Ranch,One Story
- Property subtype: Single Family Residence
Materials
- Frame, Wood Siding
- Foundation: Block
- Roof: Composition,Shingle
Utilities & green energy
- Electric: Circuit Breakers
- Sewer: Mound Septic
- Water: Drilled Well
Community & neighborhood
Location
- Region: Minocqua
- Subdivision: Doolitle-Bardens Chippewa Sho
Other
Other facts
- Ownership: Fee Simple
- Road surface type: Paved
Price history
| Date | Event | Price |
|---|---|---|
| 9/5/2025 | Sold | $779,000$355/sqft |
Source: | ||
| 7/27/2025 | Contingent | $779,000$355/sqft |
Source: | ||
| 7/21/2025 | Listed for sale | $779,000+149.3%$355/sqft |
Source: | ||
| 10/10/2014 | Sold | $312,500$142/sqft |
Source: | ||
Public tax history
| Year | Property taxes | Tax assessment |
|---|---|---|
| 2024 | $4,146 +1.7% | $324,500 |
| 2023 | $4,078 +4.3% | $324,500 |
| 2022 | $3,911 +11.1% | $324,500 |
Find assessor info on the county website
Neighborhood: 54548
Nearby schools
GreatSchools rating
- 3/10Lac Du Flambeau Elementary SchoolGrades: PK-8Distance: 3.2 mi
- 2/10Lakeland High SchoolGrades: 9-12Distance: 7.7 mi
Get pre-qualified for a loan
At Zillow Home Loans, we can pre-qualify you in as little as 5 minutes with no impact to your credit score.An equal housing lender. NMLS #10287.
