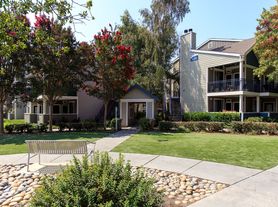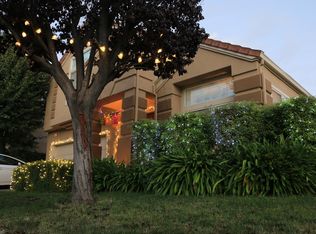Located in the heart of central Fremont, spacious 3-Bed/2.5-Bath Townhome available for rent with attached garage, private patio, 2 min walk to BART, shopping and hospitals in walking distance.
This is a 2 floor property with living, dining , kitchen, laundry and half bath room on the ground floor.
All bedrooms and 2 bathrooms are on the second floor.
There is central heating and cooling available with a 2 car garage.
Phone number provided is of Jay Grewal who will facilitate showing of the house
Owner Pays for water and sewage.
Tenant pays for electricity
Townhouse for rent
Accepts Zillow applications
$3,800/mo
1748 Vancouver Grn, Fremont, CA 94536
3beds
1,430sqft
Price may not include required fees and charges.
Townhouse
Available now
No pets
Central air
In unit laundry
Attached garage parking
Heat pump
What's special
Private patioCentral heating and cooling
- 53 days |
- -- |
- -- |
Travel times
Facts & features
Interior
Bedrooms & bathrooms
- Bedrooms: 3
- Bathrooms: 3
- Full bathrooms: 2
- 1/2 bathrooms: 1
Heating
- Heat Pump
Cooling
- Central Air
Appliances
- Included: Dishwasher, Dryer, Microwave, Oven, Refrigerator, Washer
- Laundry: In Unit
Features
- Flooring: Hardwood
Interior area
- Total interior livable area: 1,430 sqft
Property
Parking
- Parking features: Attached
- Has attached garage: Yes
- Details: Contact manager
Features
- Exterior features: Electricity not included in rent, Sewage included in rent, Water included in rent
Details
- Parcel number: 501181336
Construction
Type & style
- Home type: Townhouse
- Property subtype: Townhouse
Utilities & green energy
- Utilities for property: Sewage, Water
Building
Management
- Pets allowed: No
Community & HOA
Location
- Region: Fremont
Financial & listing details
- Lease term: 1 Year
Price history
| Date | Event | Price |
|---|---|---|
| 9/29/2025 | Listed for rent | $3,800$3/sqft |
Source: Zillow Rentals | ||
| 9/27/2025 | Listing removed | $1,129,888$790/sqft |
Source: | ||
| 8/8/2025 | Listed for sale | $1,129,888+5%$790/sqft |
Source: | ||
| 6/28/2025 | Listing removed | $3,800$3/sqft |
Source: Zillow Rentals | ||
| 6/9/2025 | Listed for rent | $3,800$3/sqft |
Source: Zillow Rentals | ||

