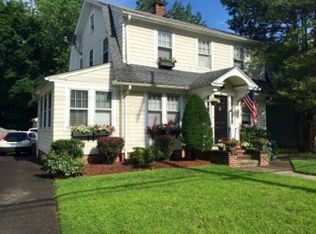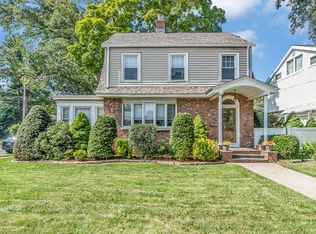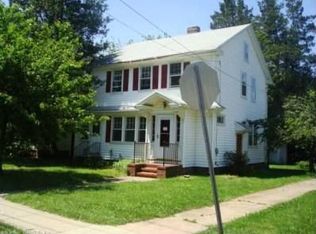Sold for $450,000 on 08/15/25
$450,000
1748 Whitney Avenue, Hamden, CT 06517
3beds
2,185sqft
Single Family Residence
Built in 1930
7,405.2 Square Feet Lot
$456,400 Zestimate®
$206/sqft
$2,984 Estimated rent
Home value
$456,400
$406,000 - $511,000
$2,984/mo
Zestimate® history
Loading...
Owner options
Explore your selling options
What's special
Introducing 1748 Whitney Ave, a charming and well maintained 3-bedroom, 1.5-bath Colonial nestled in Hamden's Spring Glen neighborhood. Combining timeless character with modern updates, this picture perfect home offers an unbeatable location and lifestyle-just minutes to Yale, downtown New Haven, and major highways. Enjoy a fabulous commuter location with the added convenience of being just a short stroll to Spring Glen Village, where you'll find local restaurants, schools, shops and more! Inside, the main level features a generous sized living room with gleaming hardwood floors, leaded glass windows, fireplace and a cozy sunroom with a palladium window. The formal dining room flows seamlessly into the updated kitchen, complete with granite countertops, breakfast bar, and access to the private concrete patio and garden. A half bath completes the first floor. Upstairs, you'll find three spacious bedrooms, a renovated full bathroom, and a walk-up attic offering additional storage or expansion potential. Comfort and efficiency are ensured with gas heat, central air, Thermopane windows throughout and newly installed Solar. Outside, enjoy the expansive fenced backyard-ideal for entertaining, gardening, or relaxing. A detached two-car garage and private driveway offer ample parking. Don't miss your chance to own a piece of Whitney Avenue - where history, location, and lifestyle intersect. Welcome Home!
Zillow last checked: 8 hours ago
Listing updated: August 15, 2025 at 12:12pm
Listed by:
The One Team At William Raveis Real Estate,
Michelle Chadwick-Hotis 646-946-3515,
William Raveis Real Estate 203-453-0391
Bought with:
Paul C. Mirmina, RES.0824387
The Agency
Source: Smart MLS,MLS#: 24100778
Facts & features
Interior
Bedrooms & bathrooms
- Bedrooms: 3
- Bathrooms: 2
- Full bathrooms: 1
- 1/2 bathrooms: 1
Primary bedroom
- Features: Ceiling Fan(s), Hardwood Floor
- Level: Upper
- Area: 178.2 Square Feet
- Dimensions: 13.5 x 13.2
Bedroom
- Features: Ceiling Fan(s), Hardwood Floor
- Level: Upper
- Area: 95.92 Square Feet
- Dimensions: 10.9 x 8.8
Bedroom
- Features: Ceiling Fan(s), Hardwood Floor
- Level: Upper
- Area: 149.85 Square Feet
- Dimensions: 13.5 x 11.1
Bathroom
- Features: Remodeled
- Level: Main
- Area: 15.58 Square Feet
- Dimensions: 4.1 x 3.8
Bathroom
- Features: Remodeled
- Level: Upper
- Area: 63.7 Square Feet
- Dimensions: 7 x 9.1
Dining room
- Features: Built-in Features, Hardwood Floor
- Level: Main
- Area: 145.54 Square Feet
- Dimensions: 11.11 x 13.1
Kitchen
- Features: Breakfast Bar, Granite Counters, Tile Floor
- Level: Main
- Area: 213.53 Square Feet
- Dimensions: 16.3 x 13.1
Living room
- Features: Gas Log Fireplace, Hardwood Floor
- Level: Main
- Area: 356.7 Square Feet
- Dimensions: 24.6 x 14.5
Sun room
- Features: Hardwood Floor
- Level: Main
- Area: 130.38 Square Feet
- Dimensions: 15.9 x 8.2
Heating
- Forced Air, Natural Gas
Cooling
- Central Air
Appliances
- Included: Oven/Range, Microwave, Refrigerator, Dishwasher, Washer, Dryer, Gas Water Heater, Water Heater
- Laundry: Lower Level, Mud Room
Features
- Basement: Full,Unfinished
- Attic: Storage,Floored,Walk-up
- Number of fireplaces: 1
Interior area
- Total structure area: 2,185
- Total interior livable area: 2,185 sqft
- Finished area above ground: 1,510
- Finished area below ground: 675
Property
Parking
- Total spaces: 4
- Parking features: Detached, Off Street, Driveway, Garage Door Opener, Private
- Garage spaces: 2
- Has uncovered spaces: Yes
Features
- Patio & porch: Deck, Patio
- Exterior features: Sidewalk, Rain Gutters, Garden
- Fencing: Partial
Lot
- Size: 7,405 sqft
- Features: Level
Details
- Parcel number: 1138456
- Zoning: R4
Construction
Type & style
- Home type: SingleFamily
- Architectural style: Colonial
- Property subtype: Single Family Residence
Materials
- Vinyl Siding
- Foundation: Masonry
- Roof: Asphalt
Condition
- New construction: No
- Year built: 1930
Utilities & green energy
- Sewer: Public Sewer
- Water: Public
Green energy
- Energy generation: Solar
Community & neighborhood
Community
- Community features: Golf, Health Club, Lake, Paddle Tennis, Park, Public Rec Facilities, Shopping/Mall, Near Public Transport
Location
- Region: Hamden
Price history
| Date | Event | Price |
|---|---|---|
| 8/15/2025 | Sold | $450,000+12.5%$206/sqft |
Source: | ||
| 6/17/2025 | Pending sale | $400,000$183/sqft |
Source: | ||
| 6/6/2025 | Listed for sale | $400,000+65.3%$183/sqft |
Source: | ||
| 7/1/2019 | Sold | $242,000+1.3%$111/sqft |
Source: | ||
| 5/16/2019 | Pending sale | $239,000$109/sqft |
Source: Pearce Real Estate #170177121 | ||
Public tax history
| Year | Property taxes | Tax assessment |
|---|---|---|
| 2025 | $12,115 +43.4% | $233,520 +53.7% |
| 2024 | $8,447 +0.8% | $151,900 +2.2% |
| 2023 | $8,379 +1.6% | $148,610 |
Find assessor info on the county website
Neighborhood: 06517
Nearby schools
GreatSchools rating
- 7/10Spring Glen SchoolGrades: K-6Distance: 0.4 mi
- 4/10Hamden Middle SchoolGrades: 7-8Distance: 1.2 mi
- 4/10Hamden High SchoolGrades: 9-12Distance: 0.7 mi
Schools provided by the listing agent
- Elementary: Spring Glen
- High: Hamden
Source: Smart MLS. This data may not be complete. We recommend contacting the local school district to confirm school assignments for this home.

Get pre-qualified for a loan
At Zillow Home Loans, we can pre-qualify you in as little as 5 minutes with no impact to your credit score.An equal housing lender. NMLS #10287.
Sell for more on Zillow
Get a free Zillow Showcase℠ listing and you could sell for .
$456,400
2% more+ $9,128
With Zillow Showcase(estimated)
$465,528

