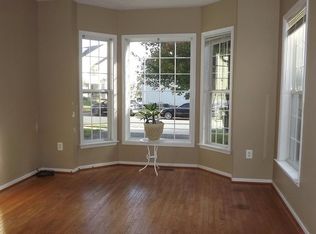Welcome home to this stately brick front townhome! A 2-car garage unit nestled on a quiet street and conveniently located at the community's entrance. The entire home radiates with natural light, highlighting the spacious floor plan. Enter into an expansive Living Room that leads into your gourmet kitchen and formal dining room. Beautiful deck off kitchen is the perfect way to start or end your day. Upstairs boasts 3 bedrooms, including a primary suite with vaulted ceilings and fan, walk-in closet, en-suite with dual-sinks, and jetted tub. Made all the more convenient with laundry right outside your door, in the hallway. Two other spacious bedrooms and hall bath complete the upper level. Downstairs in the lower level, you'll find a 3rd full bathroom, cozy gas fireplace, and a family room that walks out to your patio and backyard. There is no shortage of space to host your friends or just enjoy a quiet evening in the fresh air. An amenity-filled neighborhood, Forest Park, is just minutes from shopping, dining, entertainment, and more! Major transportation routes including Route 1 and 95 which makes this a commuters dream. Thee home has been freshly painted throughout. Brand new carpet and newly refinished wood floors throughout. Available for an immediate move-in. One cat will be considered.
Townhouse for rent
$3,000/mo
17485 Bayou Bend Cir, Dumfries, VA 22025
3beds
2,496sqft
Price may not include required fees and charges.
Townhouse
Available now
Cats OK
Central air, electric, ceiling fan
-- Laundry
None parking
Natural gas, forced air, fireplace
What's special
Cozy gas fireplaceQuiet streetBrand new carpetSpacious floor planStately brick frontNewly refinished wood floorsBeautiful deck off kitchen
- 3 days
- on Zillow |
- -- |
- -- |
Travel times
Add up to $600/yr to your down payment
Consider a first-time homebuyer savings account designed to grow your down payment with up to a 6% match & 4.15% APY.
Facts & features
Interior
Bedrooms & bathrooms
- Bedrooms: 3
- Bathrooms: 4
- Full bathrooms: 3
- 1/2 bathrooms: 1
Heating
- Natural Gas, Forced Air, Fireplace
Cooling
- Central Air, Electric, Ceiling Fan
Appliances
- Included: Double Oven, Microwave, Oven, Refrigerator, Stove
Features
- 9'+ Ceilings, Ceiling Fan(s), Combination Kitchen/Dining, Open Floorplan, Primary Bath(s), Recessed Lighting, Walk In Closet
- Has fireplace: Yes
Interior area
- Total interior livable area: 2,496 sqft
Property
Parking
- Parking features: Contact manager
- Details: Contact manager
Features
- Exterior features: Contact manager
Details
- Parcel number: 8189541246
Construction
Type & style
- Home type: Townhouse
- Architectural style: Colonial
- Property subtype: Townhouse
Condition
- Year built: 2005
Building
Management
- Pets allowed: Yes
Community & HOA
Community
- Features: Pool, Tennis Court(s)
HOA
- Amenities included: Basketball Court, Pool, Tennis Court(s)
Location
- Region: Dumfries
Financial & listing details
- Lease term: Contact For Details
Price history
| Date | Event | Price |
|---|---|---|
| 8/15/2025 | Listed for rent | $3,000+42.9%$1/sqft |
Source: Bright MLS #VAPW2101776 | ||
| 7/3/2018 | Listing removed | $2,100$1/sqft |
Source: Pearson Smith Realty, LLC #1001201046 | ||
| 5/16/2018 | Listed for rent | $2,100+5%$1/sqft |
Source: Pearson Smith Realty, LLC #1001201046 | ||
| 5/25/2015 | Listing removed | $2,000$1/sqft |
Source: Keller Williams - Chantilly #PW8519376 | ||
| 12/19/2014 | Listed for rent | $2,000$1/sqft |
Source: Keller Williams Realty #PW8519376 | ||
![[object Object]](https://photos.zillowstatic.com/fp/523345b4c218b2914195a91b4b0fc52d-p_i.jpg)
