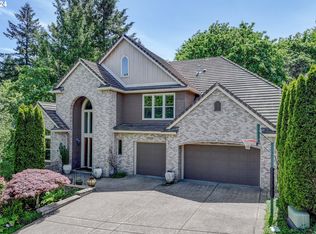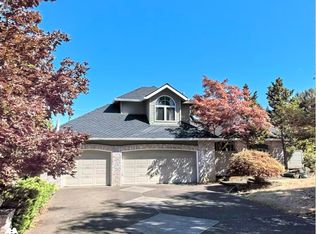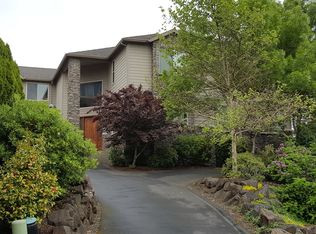Sold
$1,150,000
17488 SW Hoodoo Ct, Beaverton, OR 97007
4beds
4,860sqft
Residential, Single Family Residence
Built in 2003
10,018.8 Square Feet Lot
$1,014,800 Zestimate®
$237/sqft
$5,013 Estimated rent
Home value
$1,014,800
$964,000 - $1.07M
$5,013/mo
Zestimate® history
Loading...
Owner options
Explore your selling options
What's special
Large, custom home filled with light with fantastic views in Mountainside High district! Large rooms with high ceilings, entertainers' dream. Gourmet kitchen with high-end appliances, plenty of cabinets, large dining room, office/den, and 4th bdrm/bath guestroom/in-laws suite, beautiful master suite w/ balcony & mtn views, large bth/closet. All bedrooms w/full baths, lg bonus room off the family room upstairs, lots of storage! Landscaped/fenced yard (blooms beautifully in spring), koi pond!
Zillow last checked: 8 hours ago
Listing updated: March 15, 2023 at 03:18am
Listed by:
Olga Groat 503-855-8105,
Knipe Realty ERA Powered
Bought with:
Karina Stark, 990900035
Keller Williams Realty Professionals
Source: RMLS (OR),MLS#: 23362514
Facts & features
Interior
Bedrooms & bathrooms
- Bedrooms: 4
- Bathrooms: 5
- Full bathrooms: 4
- Partial bathrooms: 1
- Main level bathrooms: 2
Primary bedroom
- Features: Balcony, Builtin Features, Closet Organizer, Fireplace, Suite, Walkin Closet
- Level: Upper
- Area: 378
- Dimensions: 18 x 21
Bedroom 2
- Features: Bathroom, High Ceilings, Walkin Closet
- Level: Main
- Area: 196
- Dimensions: 14 x 14
Bedroom 3
- Features: Bathroom, High Ceilings, Walkin Closet
- Level: Main
- Area: 216
- Dimensions: 12 x 18
Bedroom 4
- Features: Bathroom, High Ceilings, Walkin Closet
- Level: Main
- Area: 240
- Dimensions: 16 x 15
Dining room
- Features: Formal, Hardwood Floors, Sound System
- Level: Main
- Area: 247
- Dimensions: 13 x 19
Family room
- Features: Closet Organizer, Vaulted Ceiling
- Level: Upper
- Area: 350
- Dimensions: 25 x 14
Kitchen
- Features: Builtin Refrigerator, Deck, Gourmet Kitchen, Microwave, Pantry, Builtin Oven
- Level: Main
- Area: 400
- Width: 25
Living room
- Features: Builtin Features, Fireplace, Hardwood Floors, Sauna, Sound System, High Ceilings
- Level: Main
- Area: 540
- Dimensions: 27 x 20
Heating
- Forced Air, Forced Air 90, Fireplace(s)
Cooling
- Central Air
Appliances
- Included: Built In Oven, Built-In Range, Built-In Refrigerator, Convection Oven, Cooktop, Dishwasher, Disposal, Gas Appliances, Microwave, Range Hood, Washer/Dryer, Tankless Water Heater
- Laundry: Laundry Room
Features
- Ceiling Fan(s), Granite, High Ceilings, Sound System, Vaulted Ceiling(s), Bookcases, Built-in Features, Bathroom, Walk-In Closet(s), Formal, Closet Organizer, Gourmet Kitchen, Pantry, Sauna, Balcony, Suite
- Flooring: Hardwood
- Doors: French Doors
- Windows: Double Pane Windows
- Basement: Crawl Space,Storage Space
- Number of fireplaces: 2
- Fireplace features: Gas, Insert
Interior area
- Total structure area: 4,860
- Total interior livable area: 4,860 sqft
Property
Parking
- Total spaces: 3
- Parking features: Garage Door Opener, Attached, Oversized
- Attached garage spaces: 3
Accessibility
- Accessibility features: Garage On Main, Main Floor Bedroom Bath, Parking, Walkin Shower, Accessibility
Features
- Levels: Two
- Stories: 2
- Patio & porch: Covered Deck, Patio, Deck
- Exterior features: Gas Hookup, Water Feature, Balcony
- Has spa: Yes
- Spa features: Bath
- Fencing: Fenced
- Has view: Yes
- View description: Mountain(s), Territorial
- Waterfront features: Pond
Lot
- Size: 10,018 sqft
- Dimensions: 10019
- Features: Cul-De-Sac, Gentle Sloping, Trees, Sprinkler, SqFt 10000 to 14999
Details
- Additional structures: GasHookup
- Additional parcels included: R2160459
- Parcel number: R2111149
- Zoning: R-6
Construction
Type & style
- Home type: SingleFamily
- Property subtype: Residential, Single Family Residence
Materials
- Cement Siding, Stone
- Roof: Tile
Condition
- Resale
- New construction: No
- Year built: 2003
Utilities & green energy
- Gas: Gas Hookup, Gas
- Sewer: Public Sewer
- Water: Public
- Utilities for property: Cable Connected
Community & neighborhood
Security
- Security features: Security System Owned
Location
- Region: Beaverton
- Subdivision: Cooper Mountain
HOA & financial
HOA
- Has HOA: Yes
- HOA fee: $127 annually
Other
Other facts
- Listing terms: Cash,Conventional,FHA,VA Loan
- Road surface type: Paved
Price history
| Date | Event | Price |
|---|---|---|
| 10/8/2025 | Listing removed | $5,495$1/sqft |
Source: Zillow Rentals | ||
| 7/29/2025 | Listed for rent | $5,495$1/sqft |
Source: Zillow Rentals | ||
| 3/15/2023 | Sold | $1,150,000-6.9%$237/sqft |
Source: | ||
| 2/13/2023 | Pending sale | $1,235,000$254/sqft |
Source: | ||
| 1/23/2023 | Listed for sale | $1,235,000+29.3%$254/sqft |
Source: | ||
Public tax history
| Year | Property taxes | Tax assessment |
|---|---|---|
| 2024 | $16,023 +2.7% | $976,270 +3% |
| 2023 | $15,606 +3.4% | $947,840 +3% |
| 2022 | $15,087 +8.5% | $920,240 |
Find assessor info on the county website
Neighborhood: 97007
Nearby schools
GreatSchools rating
- 7/10Cooper Mountain Elementary SchoolGrades: K-5Distance: 0.8 mi
- 6/10Highland Park Middle SchoolGrades: 6-8Distance: 2.1 mi
- 8/10Mountainside High SchoolGrades: 9-12Distance: 1.8 mi
Schools provided by the listing agent
- Elementary: Cooper Mountain
- Middle: Highland Park
- High: Mountainside
Source: RMLS (OR). This data may not be complete. We recommend contacting the local school district to confirm school assignments for this home.
Get a cash offer in 3 minutes
Find out how much your home could sell for in as little as 3 minutes with a no-obligation cash offer.
Estimated market value
$1,014,800
Get a cash offer in 3 minutes
Find out how much your home could sell for in as little as 3 minutes with a no-obligation cash offer.
Estimated market value
$1,014,800


