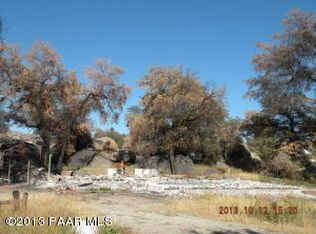Sold for $374,900
$374,900
17488 W Foothill Rd, Yarnell, AZ 85362
2beds
1,595sqft
Single Family Residence
Built in 1969
1.06 Acres Lot
$372,500 Zestimate®
$235/sqft
$2,001 Estimated rent
Home value
$372,500
$332,000 - $421,000
$2,001/mo
Zestimate® history
Loading...
Owner options
Explore your selling options
What's special
Wow!! Incredible property you wont want to miss! Unique style 2BR 2.5BA is built in and around the boulders. Live on main level with laundry and half bath downstairs. Beautiful views of boulders and trees with privacy on just over an acre of solitude. This home has so much charm and character, you have to see it! Walkout basement features a workshop area that any carpenter/hobbyist will love, tons of storage, and exterior exit to lower lvl yard. Main level has a solarium that provides heat to the home and has an indoor koi pond. Yard has a pond and another koi pond as well. Covered rear deck accesses the lower level & solarium where you can soak in the sun even on the coldest days, or relax in the sauna. Use the deck to entertain, dance the night away, or dine on a boulder! DONT MISS IT!
Zillow last checked: 8 hours ago
Listing updated: October 15, 2025 at 02:37pm
Listed by:
Michael Ray Roller 928-533-8260,
Keller Williams Arizona Realty,
Ryan Lowry 928-533-5306,
Keller Williams Arizona Realty
Bought with:
Sammie Hone, SA665852000
My Home Group Real Estate
Source: PAAR,MLS#: 1074439
Facts & features
Interior
Bedrooms & bathrooms
- Bedrooms: 2
- Bathrooms: 3
- 3/4 bathrooms: 2
- 1/2 bathrooms: 1
Heating
- Electric, Radiant, See Remarks
Cooling
- Ceiling Fan(s), Room Refrigeration
Appliances
- Included: Dishwasher, Dryer, Electric Range, Microwave, Range, Refrigerator, Washer
Features
- Ceiling Fan(s), Solid Surface Counters, Eat-in Kitchen, Formal Dining, Kitchen Island, Laminate Counters, Live on One Level, Master Downstairs, Sauna
- Flooring: Laminate, Tile
- Windows: Solar Screens, Aluminum Frames, Double Pane Windows, Drapes, Screens
- Basement: Walk-Out Access,Exterior Entry,Stem Wall
- Has fireplace: No
Interior area
- Total structure area: 1,595
- Total interior livable area: 1,595 sqft
Property
Parking
- Total spaces: 1
- Parking features: Driveway Dirt, Driveway Gravel
- Carport spaces: 1
- Has uncovered spaces: Yes
Features
- Patio & porch: Covered, Patio
- Exterior features: Landscaping-Front, Landscaping-Rear, Level Entry, Native Species, Storm Gutters
- Fencing: Perimeter
- Has view: Yes
- View description: Boulders, Juniper/Pinon, Mountain(s), Forest
Lot
- Size: 1.06 Acres
- Topography: Juniper/Pinon,Other Trees,Rural,Views
Details
- Additional structures: Shed(s)
- Parcel number: 112
- Zoning: R1L-25
Construction
Type & style
- Home type: SingleFamily
- Architectural style: Ranch
- Property subtype: Single Family Residence
Materials
- Frame, Stone
- Roof: Composition
Condition
- Year built: 1969
Utilities & green energy
- Sewer: Private Sewer
- Water: Private
- Utilities for property: Cable Available, Electricity Available, Phone Available
Community & neighborhood
Security
- Security features: Smoke Detector(s)
Location
- Region: Yarnell
- Subdivision: None
Other
Other facts
- Road surface type: Asphalt
Price history
| Date | Event | Price |
|---|---|---|
| 10/15/2025 | Sold | $374,900$235/sqft |
Source: | ||
| 7/2/2025 | Contingent | $374,900$235/sqft |
Source: | ||
| 6/27/2025 | Listed for sale | $374,900$235/sqft |
Source: | ||
Public tax history
Tax history is unavailable.
Neighborhood: 85362
Nearby schools
GreatSchools rating
- NAYarnell Elementary SchoolGrades: PK-8Distance: 4.1 mi
Get pre-qualified for a loan
At Zillow Home Loans, we can pre-qualify you in as little as 5 minutes with no impact to your credit score.An equal housing lender. NMLS #10287.
