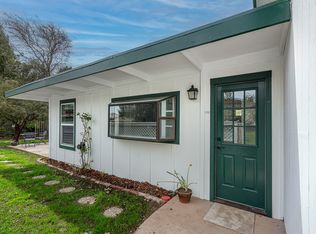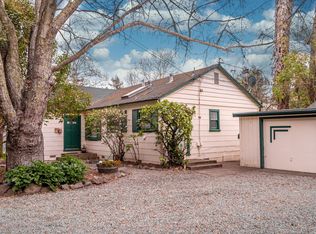Sold for $947,000 on 04/29/25
$947,000
1749 - 1755 Brush Creek Road, Santa Rosa, CA 95404
6beds
3,280sqft
2 Houses on Lot
Built in 1959
-- sqft lot
$929,600 Zestimate®
$289/sqft
$2,974 Estimated rent
Home value
$929,600
$837,000 - $1.04M
$2,974/mo
Zestimate® history
Loading...
Owner options
Explore your selling options
What's special
Bring your vision, your plans and your tool belt for a unique opportunity to own a stunning parcel on the lovely Brush Creek Rd. Tucked amongst beautiful large oak trees are two homes on the acre+ lot, each with their own entrance/driveway. The larger home is on a private lane and has a one car detached garage with a workshop. Rumor has it this home was originally built as a space to build boats. It has become a 4 bedroom home, 2 full bathrooms, parquet floors, with a welcoming front porch. The laundry area is off the back porch. It is approximately 2192 squ ft. The smaller home of approx. 1088 squ ft. is in original condition with 2 bedrooms, plus an office, bathroom, living room with a fireplace, and a laundry area. Detached is the exterior of a garage - ideal for storage. Imagine the possibilities - live in one home while you rebuild the other or it could be a multigenerational opportunity or a fixer-upper for an investment. The property's natural beauty which is next to a small vineyard, is in a tranquil country setting but is still close to town. Here is your chance to own a piece of Sonoma County in a desirable and sought after neighborhood.
Zillow last checked: 8 hours ago
Listing updated: April 30, 2025 at 03:52am
Listed by:
Marguerita Castanera DRE #01773670 707-738-1713,
Century 21 Epic Wine Country 707-938-5830
Bought with:
Johnny Fonseca, DRE #01505590
Wong Real Estate Broker
Source: BAREIS,MLS#: 325023254 Originating MLS: Sonoma
Originating MLS: Sonoma
Facts & features
Interior
Bedrooms & bathrooms
- Bedrooms: 6
- Bathrooms: 3
- Full bathrooms: 3
Primary bedroom
- Features: Closet, Outside Access
Bedroom
- Level: Main
Primary bathroom
- Features: Fiberglass, Tub w/Shower Over, Window
Bathroom
- Features: Fiberglass, Tub w/Shower Over, Window
- Level: Main
Dining room
- Level: Main
Family room
- Level: Main
Kitchen
- Features: Butlers Pantry, Laminate Counters, Tile Counters, Space in Kitchen
- Level: Main
Heating
- Fireplace(s), Gas, Wall Furnace
Cooling
- Ceiling Fan(s)
Appliances
- Included: Built-In Gas Oven, Built-In Gas Range, Free-Standing Refrigerator, Gas Plumbed, Other, Dryer, Washer
- Laundry: Ground Floor, Hookups Only, Inside Area, Inside Room, Other
Features
- Flooring: Carpet, Laminate, Linoleum, Wood
- Windows: Screens
- Has basement: No
- Number of fireplaces: 1
- Fireplace features: Stone, Wood Burning
Interior area
- Total structure area: 3,280
- Total interior livable area: 3,280 sqft
Property
Parking
- Total spaces: 11
- Parking features: Covered, Detached, Guest, Private, RV Possible, Workshop in Garage, Gravel
- Garage spaces: 1
- Carport spaces: 2
- Covered spaces: 3
- Uncovered spaces: 8
Features
- Stories: 1
- Patio & porch: Front Porch
- Fencing: Wire,Wood
- Has view: Yes
- View description: Hills, Vineyard, Other
Lot
- Size: 1.27 Acres
- Features: Cul-De-Sac, Dead End, Low Maintenance, Irregular Lot
Details
- Additional structures: Outbuilding, Storage, Workshop
- Parcel number: 181020009000
- Zoning: RR20
- Special conditions: Offer As Is
Construction
Type & style
- Home type: MultiFamily
- Architectural style: Ranch
- Property subtype: 2 Houses on Lot
Materials
- Wood
- Foundation: Pillar/Post/Pier
- Roof: Composition
Condition
- Year built: 1959
Utilities & green energy
- Electric: 220 Volts in Laundry
- Sewer: Septic Connected, Septic Tank, Shared Septic
- Water: Public, Well
- Utilities for property: Cable Available, Natural Gas Available, Natural Gas Connected
Community & neighborhood
Security
- Security features: Carbon Monoxide Detector(s), Double Strapped Water Heater, Smoke Detector(s)
Location
- Region: Santa Rosa
- Subdivision: Cabeza de Santa Rosa
HOA & financial
HOA
- Has HOA: No
Price history
| Date | Event | Price |
|---|---|---|
| 4/29/2025 | Sold | $947,000-8.5%$289/sqft |
Source: | ||
| 4/25/2025 | Pending sale | $1,035,000$316/sqft |
Source: | ||
| 4/3/2025 | Contingent | $1,035,000$316/sqft |
Source: | ||
| 3/20/2025 | Listed for sale | $1,035,000$316/sqft |
Source: | ||
Public tax history
Tax history is unavailable.
Neighborhood: 95404
Nearby schools
GreatSchools rating
- 4/10Madrone Elementary SchoolGrades: K-6Distance: 0.8 mi
- 6/10Rincon Valley Middle SchoolGrades: 7-8Distance: 1.6 mi
- 9/10Maria Carrillo High SchoolGrades: 9-12Distance: 1.9 mi
Get a cash offer in 3 minutes
Find out how much your home could sell for in as little as 3 minutes with a no-obligation cash offer.
Estimated market value
$929,600
Get a cash offer in 3 minutes
Find out how much your home could sell for in as little as 3 minutes with a no-obligation cash offer.
Estimated market value
$929,600

