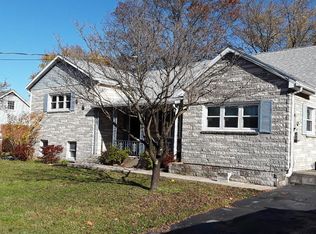Sold for $405,000 on 09/08/25
$405,000
1749 Church Rd, Hummelstown, PA 17036
4beds
1,752sqft
Single Family Residence
Built in 1965
0.29 Acres Lot
$409,600 Zestimate®
$231/sqft
$2,301 Estimated rent
Home value
$409,600
$377,000 - $446,000
$2,301/mo
Zestimate® history
Loading...
Owner options
Explore your selling options
What's special
Charming All-Brick Cape Cod in Derry Township School District! Don’t miss this beautifully updated 4-bedroom, 2-full-bath Cape Cod located with a desirable Hummelstown address and access to the sought-after Hershey school district. This all-brick home has been thoughtfully renovated throughout, featuring a brand-new kitchen with modern finishes, fully updated bathrooms, fresh flooring and carpeting, and tasteful design choices from top to bottom. With 1,752 square feet of living space, this home offers the perfect blend of character and contemporary comfort. Enjoy the convenience of a one-car garage and abundant storage in the lower level. Step outside from the kitchen to a lovely rear patio—ideal for relaxing or entertaining—overlooking a level backyard with well-maintained landscaping that enhances the home's curb appeal. Located just minutes from Hersheypark, Hershey Medical Center, Hersheypark attractions, Hersheypark Theater, and downtown restaurants, as well as commuter routes, this move-in-ready home checks all the boxes. Homes in this price range within the Hershey School District are a rare find—don’t wait long to schedule your showing!
Zillow last checked: 8 hours ago
Listing updated: September 08, 2025 at 07:17am
Listed by:
Rob Hamilton 717-257-0008,
RE/MAX Delta Group, Inc.,
Co-Listing Agent: Bradley Hamilton 717-576-7903,
RE/MAX Delta Group, Inc.
Bought with:
Aaron Mayersky, RS368782
Keller Williams Realty
Source: Bright MLS,MLS#: PADA2047390
Facts & features
Interior
Bedrooms & bathrooms
- Bedrooms: 4
- Bathrooms: 2
- Full bathrooms: 2
- Main level bathrooms: 1
- Main level bedrooms: 2
Bedroom 1
- Features: Flooring - Carpet
- Level: Main
- Area: 120 Square Feet
- Dimensions: 12 x 10
Bedroom 2
- Features: Flooring - Carpet
- Level: Main
- Area: 130 Square Feet
- Dimensions: 13 x 10
Bedroom 3
- Features: Flooring - Carpet
- Level: Upper
- Area: 156 Square Feet
- Dimensions: 13 x 12
Bedroom 4
- Features: Attic - Access Panel, Flooring - Carpet, Walk-In Closet(s)
- Level: Upper
- Area: 182 Square Feet
- Dimensions: 13 x 14
Bathroom 1
- Features: Bathroom - Tub Shower, Flooring - Tile/Brick
- Level: Main
- Area: 64 Square Feet
- Dimensions: 8 x 8
Bathroom 2
- Features: Bathroom - Tub Shower, Flooring - Tile/Brick
- Level: Upper
- Area: 56 Square Feet
- Dimensions: 8 x 7
Foyer
- Features: Flooring - Laminated
- Level: Main
- Area: 117 Square Feet
- Dimensions: 13 x 9
Kitchen
- Features: Dining Area, Breakfast Bar, Built-in Features, Kitchen - Electric Cooking, Flooring - Laminated
- Level: Main
- Area: 247 Square Feet
- Dimensions: 19 x 13
Living room
- Features: Flooring - Laminated
- Level: Main
- Area: 195 Square Feet
- Dimensions: 15 x 13
Utility room
- Level: Lower
Workshop
- Level: Lower
Heating
- Hot Water, Oil
Cooling
- Central Air, Electric
Appliances
- Included: Oven/Range - Electric, Washer, Dryer, Water Heater
- Laundry: Lower Level
Features
- Combination Kitchen/Dining, Entry Level Bedroom, Plaster Walls
- Flooring: Carpet, Vinyl
- Doors: Insulated, Storm Door(s)
- Windows: Insulated Windows, Replacement, Screens
- Basement: Walk-Out Access,Workshop,Garage Access,Interior Entry,Exterior Entry,Sump Pump,Unfinished
- Number of fireplaces: 1
- Fireplace features: Brick
Interior area
- Total structure area: 1,752
- Total interior livable area: 1,752 sqft
- Finished area above ground: 1,752
- Finished area below ground: 0
Property
Parking
- Total spaces: 5
- Parking features: Basement, Storage, Garage Faces Side, Garage Door Opener, Inside Entrance, Asphalt, Driveway, Attached
- Attached garage spaces: 1
- Uncovered spaces: 4
Accessibility
- Accessibility features: None
Features
- Levels: One and One Half
- Stories: 1
- Pool features: None
Lot
- Size: 0.29 Acres
- Features: Front Yard, Landscaped, Rear Yard, Suburban
Details
- Additional structures: Above Grade, Below Grade
- Parcel number: 240630380000000
- Zoning: RESIDENTIAL
- Special conditions: Standard
Construction
Type & style
- Home type: SingleFamily
- Architectural style: Cape Cod
- Property subtype: Single Family Residence
Materials
- Brick, Vinyl Siding
- Foundation: Concrete Perimeter
- Roof: Asphalt,Metal
Condition
- New construction: No
- Year built: 1965
Utilities & green energy
- Electric: 200+ Amp Service
- Sewer: Public Sewer
- Water: Public
Community & neighborhood
Location
- Region: Hummelstown
- Subdivision: Derry Township
- Municipality: DERRY TWP
Other
Other facts
- Listing agreement: Exclusive Right To Sell
- Listing terms: Cash,Conventional,FHA,VA Loan
- Ownership: Fee Simple
Price history
| Date | Event | Price |
|---|---|---|
| 9/8/2025 | Sold | $405,000+1.3%$231/sqft |
Source: | ||
| 7/25/2025 | Pending sale | $400,000$228/sqft |
Source: | ||
| 7/22/2025 | Listed for sale | $400,000+5.3%$228/sqft |
Source: | ||
| 6/9/2023 | Sold | $380,000+1.6%$217/sqft |
Source: | ||
| 5/19/2023 | Pending sale | $373,900$213/sqft |
Source: | ||
Public tax history
| Year | Property taxes | Tax assessment |
|---|---|---|
| 2025 | $3,491 +6.4% | $111,700 |
| 2023 | $3,281 +1.8% | $111,700 |
| 2022 | $3,222 +2.3% | $111,700 |
Find assessor info on the county website
Neighborhood: 17036
Nearby schools
GreatSchools rating
- NAHershey Early Childhood CenterGrades: K-1Distance: 1.7 mi
- 9/10Hershey Middle SchoolGrades: 6-8Distance: 1.6 mi
- 9/10Hershey High SchoolGrades: 9-12Distance: 1.4 mi
Schools provided by the listing agent
- Elementary: Hershey Primary Elementary
- Middle: Hershey Middle School
- High: Hershey High School
- District: Derry Township
Source: Bright MLS. This data may not be complete. We recommend contacting the local school district to confirm school assignments for this home.

Get pre-qualified for a loan
At Zillow Home Loans, we can pre-qualify you in as little as 5 minutes with no impact to your credit score.An equal housing lender. NMLS #10287.
