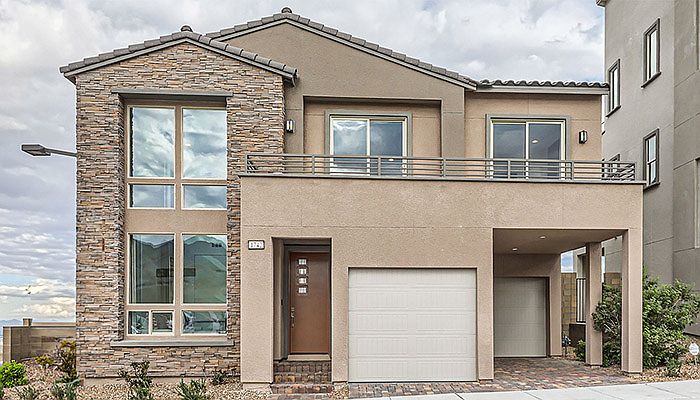In the vibrant tapestry of Summerlin, this three-story home offers a unique urban retreat. The first floor features a private en suite, ideal for guests or a home office. Ascending to the second floor, the open-concept living area unfolds, with a kitchen adorned with maple cabinetry and an upgraded 30" cooktop, seamlessly connecting to a spacious great room and dining nook. A deck off the great room invites moments of relaxation. The third floor is dedicated to rest and rejuvenation. The primary suite boasts dual walk-in closets and a private deck, providing a serene escape. An additional en suite bedroom on this level ensures comfort and privacy for all.
Living in Summerlin means embracing a lifestyle where convenience meets leisure. With over 250 parks, more than 200 miles of trails, and access to world-class amenities like TPC Summerlin golf course and Downtown Summerlin's shopping and dining, every day offers new possibilities. The community's commitment to quality and innovative home design enhances the living experience, making it a place where residents can truly thrive.
Discover the potential of this home and the lifestyle that comes with it. Contact us today to schedule a viewing and take the first step toward making this your new home in Summerlin.
__Expected completion in November.__
New construction
$614,777
1749 Desert Foothills Dr, Las Vegas, NV 89138
2beds
1,845sqft
Single Family Residence
Built in 2025
-- sqft lot
$603,400 Zestimate®
$333/sqft
$-- HOA
What's special
Private deckDining nookAdditional en suite bedroomSpacious great roomPrivate en suite
This home is based on the Laurel Plan 5 plan.
Call: (725) 777-5623
- 9 days |
- 80 |
- 2 |
Zillow last checked: September 25, 2025 at 01:40pm
Listing updated: September 25, 2025 at 01:40pm
Listed by:
Woodside Homes
Source: Woodside Homes
Schedule tour
Select your preferred tour type — either in-person or real-time video tour — then discuss available options with the builder representative you're connected with.
Facts & features
Interior
Bedrooms & bathrooms
- Bedrooms: 2
- Bathrooms: 3
- Full bathrooms: 2
- 1/2 bathrooms: 1
Cooling
- Central Air
Interior area
- Total interior livable area: 1,845 sqft
Video & virtual tour
Property
Parking
- Total spaces: 2
- Parking features: Garage
- Garage spaces: 2
Features
- Levels: 3.0
- Stories: 3
Construction
Type & style
- Home type: SingleFamily
- Property subtype: Single Family Residence
Materials
- Stucco
Condition
- New Construction
- New construction: Yes
- Year built: 2025
Details
- Builder name: Woodside Homes
Community & HOA
Community
- Subdivision: Vireo in Summerlin
Location
- Region: Las Vegas
Financial & listing details
- Price per square foot: $333/sqft
- Date on market: 9/25/2025
About the community
Welcome to Vibrant Living. Step into Vireo, an inviting community in Summerlin, where modern living harmonizes with sun-kissed desert landscapes. Explore our delightful collection of 2 and 3-story homes, each featuring stylish covered patios and decks that seamlessly blend indoor-outdoor living. Summerlin, with its thoughtfully planned streets, pedestrian-friendly pathways, and abundant recreational amenities, is a haven for those seeking an active and fulfilling lifestyle.
Experience the best of both worlds with easy access to the vibrant city life of Las Vegas and the tranquil beauty of Vireo in Summerlin. Enjoy the perfect balance of convenience and tranquility, with shopping, dining, and entertainment options just moments away. Join us at Vireo, where every day presents an opportunity to create cherished memories and forge lasting friendships. Immerse yourself in a community where vibrant living and a sense of belonging converge, for the ultimate space to call home.
Source: Woodside Homes

