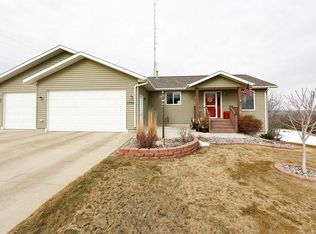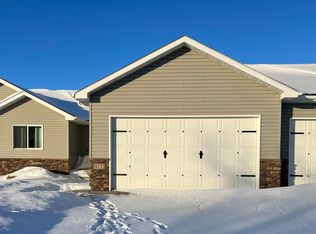Beautiful custom home with secluded backyard and breathtaking view! This rambler with high-end finishes and plenty of amenities was designed with comfort, convenience and style in mind. The open kitchen provides an abundance of cabinetry plus a huge island, ideal for meals or work space. The formal dining room features archways, sliding glass doors to deck overlooking the treed coulee and manicured backyard complete with patio, hot tub, fire pit and sprinklers. Gas fireplaces in both the living room and family room create a wonderful ambience while you entertain or just relax. All 5 spacious bedrooms have walk-in closets. The finished laundry room almost makes doing laundry fun! There is also a home office. The over-sized, heated garage with work bench, drain and large sink are ideal for the car enthusiast or gardener. From garage to house is an entry area, large enough for coats, boots, seating and bags. This wonderful house is the perfect place to call home!
This property is off market, which means it's not currently listed for sale or rent on Zillow. This may be different from what's available on other websites or public sources.


