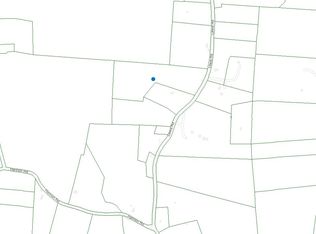If you are looking for extreme privacy with an easy access off a town maintained road, with a newer one level home, do not over look this one. The home resides on 5.9 acres, has a newer shed, green house and property taxes under $2100! Upon entering the front deck you will find a small screen porch perfect for enjoying your favorite beverage or reading a book. The door leads you into the spacious living room with formal dining on the left. The kitchen is sweet and will please the chef in the family, as it has an abundance of cabinetry and counter space along with a pantry. The hallway has a spacious laundry room with a door leading to the rear yard. In this wing of the property you will observe a full bathroom, a 10x14 bedroom and a primary bedroom with a private 3/4 bathroom and walk in closet. Serial number is GP44307 A/B Pine Grove MFG Homes. Property is being sold in As Is condition.
This property is off market, which means it's not currently listed for sale or rent on Zillow. This may be different from what's available on other websites or public sources.
