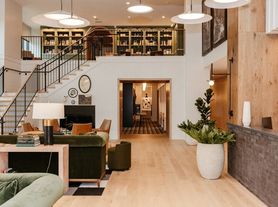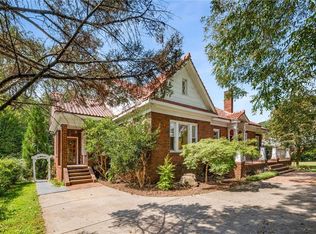Rates may vary based on length of stay reach out for a custom quote.
Perfect for displaced families, corporate relocations, or those in need of temporary, furnished housing.
At Blkhaus Group, we specialize in extended-stay homes tailored for insurance housing, relocation clients, and policyholders navigating home repairs. We work directly with insurance companies and adjusters to provide quick, secure placements in comfortable homes that feel like your own.
With families in mind, our 5-bedroom + flex room brick home in suburban Atlanta is designed to offer the comfort, privacy, and convenience needed during transitional times.
BUNGALOW
This spacious brick bungalow combines classic curb appeal with modern upgrades. Situated on a private lot with a large front and backyard, it's perfect for families and groups needing space to spread out. The home features 5 bedrooms and 7 beds, is pet-friendly, and includes wheelchair-accessible ground-floor entry. With thoughtful design and versatile layout, it's an ideal fit for relocating families, insurance placements, or medium-term corporate guests.
SPACIOUS
The home's generous outdoor spaces including a stone patio, fire pit, and open backyard offer plenty of room to relax, gather, and enjoy time together. Whether it's a family BBQ or quiet time outdoors, there's space for everyone. And with the home just 15 minutes from Hartsfield-Jackson Airport and downtown Atlanta, you'll have quick access to all the city has to offer while enjoying peace and privacy at home.
ACCESS
Conveniently located with easy connectivity there's a city bus stop just 1/2 mile away from your front steps, and the interstate is 2 minutes away, putting you close to schools, hospitals, and work hubs. The home is very conveniently located to Children's Hospital of Atlanta, Emory University, and CDC. It's a commuter-friendly location with the feel of a quiet neighborhood.
KITCHEN
The newly renovated kitchen is a standout feature, designed with both function and hospitality in mind. It includes a gas stove, oven, new dishwasher, microwave, and granite countertops, opens up to both living rooms in the front and rear of the home making it perfect for both everyday meals and entertaining. The kitchen is fully stocked and move-in ready, so you can settle in right away.
LIVING ROOMS
This home features three separate living areas, offering both gathering space and private retreat:
Main living room off the entryway includes stylish seating, with direct access to the main dining area.
Second living space off the kitchen feature lounge seating and a 55" Smart Picture TV perfect for relaxing, reading, or conversation.
Third living space in the finished basement offers dining seating ideal for a quiet place for coffee off the in-law suite kitchenette .
MASTER BEDROOM
The primary suite offers a king bed, ample closet space, and a private ensuite bathroom with excellent water pressure your personal retreat after a long day.
GUEST BEDROOMS
Each upstairs guest bedroom is equipped with a queen bed, trundle bed+ dedicated workspace, and full closet comfortable enough for two adults and thoughtfully designed with warm lighting and neutral tones.
FINISHED BASEMENT | IN-LAW SUITE
The fully finished lower level offers:
2 private bedrooms
2 Full bathroom (one ensuite)
Kitchenette
Private walk-out access to backyard
Perfect for grandparents, extended family, or an in-law suite, this space gives guests privacy and independence within the home.
FLEX ROOM | HOME GYM OR EXTRA BEDROOM
The 6th bedroom serves as a home gym and flex space, complete with free weights and yoga mats, but can also be converted into an additional sleeping area with a provided air mattress ideal for visiting friends, a home office, or personal retreat.
ADDITIONAL DETAILS
Fully furnished + move-in ready
All appliances included
Utilities allowance: $300/month (tenant pays overage)
Refundable security deposit: $2,000 (can be waived with a $50 damage waiver)
Notice-to-vacate policy applies; month-to-month extensions available
Whether you're navigating an unexpected life event or planning a longer stay in Atlanta, this home offers the space, warmth, and flexibility to support you every step of the way.
Contact Blkhaus Group today to discuss availability and booking options.
House for rent
Accepts Zillow applications
$7,500/mo
1749 N Holly Ln NE, Atlanta, GA 30329
5beds
2,500sqft
Price may not include required fees and charges.
Single family residence
Available now
Cats, dogs OK
Central air
In unit laundry
Attached garage parking
Forced air
What's special
Stylish seatingQueen bedStone patioLarge front and backyardFlex spaceAdditional sleeping areaDedicated workspace
- 2 days |
- -- |
- -- |
Travel times
Facts & features
Interior
Bedrooms & bathrooms
- Bedrooms: 5
- Bathrooms: 4
- Full bathrooms: 4
Heating
- Forced Air
Cooling
- Central Air
Appliances
- Included: Dishwasher, Dryer, Microwave, Oven, Refrigerator, Washer
- Laundry: In Unit
Features
- Flooring: Hardwood, Tile
- Furnished: Yes
Interior area
- Total interior livable area: 2,500 sqft
Property
Parking
- Parking features: Attached, Off Street
- Has attached garage: Yes
- Details: Contact manager
Features
- Exterior features: Brick, Electric Vehicle Charging Station, Heating system: Forced Air, Utilities fee required
Details
- Parcel number: 1815105006
Construction
Type & style
- Home type: SingleFamily
- Property subtype: Single Family Residence
Community & HOA
Location
- Region: Atlanta
Financial & listing details
- Lease term: 1 Year
Price history
| Date | Event | Price |
|---|---|---|
| 11/10/2025 | Listed for rent | $7,500$3/sqft |
Source: Zillow Rentals | ||
| 7/17/2025 | Listing removed | $7,500$3/sqft |
Source: Zillow Rentals | ||
| 6/25/2025 | Listed for rent | $7,500$3/sqft |
Source: Zillow Rentals | ||
| 6/19/2025 | Listing removed | $7,500$3/sqft |
Source: FMLS GA #7543994 | ||
| 4/25/2025 | Listed for rent | $7,500+3.4%$3/sqft |
Source: FMLS GA #7543994 | ||

