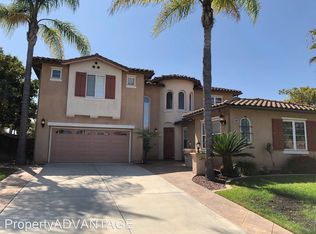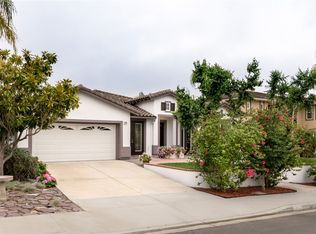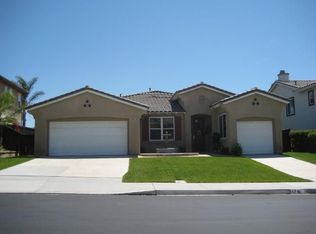Sold for $1,750,000 on 11/06/25
Listing Provided by:
Alan Shafran DRE #00969660 760-280-6408,
SRG
Bought with: eXp Realty of California, Inc.
$1,750,000
1749 Skimmer Ct, Carlsbad, CA 92011
5beds
3,328sqft
Single Family Residence
Built in 2001
0.27 Acres Lot
$1,744,500 Zestimate®
$526/sqft
$7,436 Estimated rent
Home value
$1,744,500
$1.60M - $1.88M
$7,436/mo
Zestimate® history
Loading...
Owner options
Explore your selling options
What's special
Located on a quiet cul-de-sac in the highly sought-after Viadana community, this expansive Carlsbad home pairs laid-back luxury with everyday comfort—offering over 3,300 square feet of thoughtfully designed living space. The flexible floor plan is ideal for modern living, with a main-level guest suite and adjacent bath, a private home office with French doors and a walk-in closet, and seamless indoor-outdoor flow that makes entertaining feel effortless. Just minutes from top-rated Carlsbad schools, scenic trails, and North County’s most loved beaches and golf courses, this home offers a lifestyle that feels both convenient and effortlessly relaxed. A gated front courtyard creates an inviting first impression, opening to a bright and airy interior finished in a soft neutral palette. The formal living room welcomes you with two walls of windows, while the adjacent dining room impresses with soaring ceilings and a dramatic rotunda layout that brings architectural interest and a sense of openness. Just across the hall, the home office offers flexibility—with French doors that open to the courtyard, the dining area, and the back hallway, it’s easy to imagine it as a creative studio, quiet retreat, or potential sixth bedroom. At the heart of the home, the open-concept kitchen and family room are made for connection. Granite counters, a built-in fridge, gas range, double ovens, and an oversized island provide space to prep and gather, while the generous cabinetry space keeps everything organized behind the scenes. Large windows overlook the backyard and create a natural connection between the interior and your own private outdoor retreat. Upstairs, the rotunda landing leads to a serene primary suite with a spacious ensuite bath, complete with dual sinks, a makeup vanity, soaking tub, walk-in shower, and a large walk-in closet. Two additional bedrooms share a full bath with dual sinks, and a nearby laundry room with sink and linen storage keeps things practical. A spacious loft opens to a breezy balcony, while an adjoining bonus room—complete with wet bar and built-ins—makes the perfect media room, home gym, or flex space for your evolving needs. Step outside and you’re instantly transported. A sparkling saltwater pool with a large tropical waterfall, a relaxing spa, and lush landscaping framed by mature palms create a resort-like vibe. The built-in outdoor kitchen with bar seating makes entertaining a breeze, while multiple seating areas invite you to unwind. Additional upgrades include solar (installed 2023), air conditioning, EV charger, whole house fan, smart security system with Ring doorbell, and automated irrigation and lighting. There’s even a first-floor storage closet to keep everything out of sight but within easy reach. All this just minutes from top-rated Aviara Oaks Elementary and Middle Schools, the Batiquitos Lagoon trails, Dove Library, local shops and restaurants, and some of North County’s most iconic beaches and golf courses. Whether you’re starting your day with a quiet coffee in the courtyard or ending it with a dip in the pool, this home invites you to slow down and enjoy the best of coastal California living.
Zillow last checked: 8 hours ago
Listing updated: November 06, 2025 at 03:36pm
Listing Provided by:
Alan Shafran DRE #00969660 760-280-6408,
SRG
Bought with:
Darin Chaffee, DRE #02255894
eXp Realty of California, Inc.
Source: CRMLS,MLS#: NDP2509386 Originating MLS: California Regional MLS (North San Diego County & Pacific Southwest AORs)
Originating MLS: California Regional MLS (North San Diego County & Pacific Southwest AORs)
Facts & features
Interior
Bedrooms & bathrooms
- Bedrooms: 5
- Bathrooms: 3
- Full bathrooms: 3
- Main level bathrooms: 1
- Main level bedrooms: 2
Bedroom
- Features: Bedroom on Main Level
Bathroom
- Features: Bathtub, Closet, Dual Sinks, Granite Counters, Linen Closet, Soaking Tub, Separate Shower, Tub Shower
Kitchen
- Features: Kitchen Island, Kitchen/Family Room Combo
Heating
- Forced Air, Natural Gas, Solar
Cooling
- Central Air, Dual
Appliances
- Included: Double Oven, Dishwasher, Gas Cooktop, Disposal, Microwave, Refrigerator, Water Heater
- Laundry: Washer Hookup, Electric Dryer Hookup, Gas Dryer Hookup, Inside, Laundry Room, Upper Level
Features
- Built-in Features, Balcony, Ceiling Fan(s), Separate/Formal Dining Room, Eat-in Kitchen, Granite Counters, High Ceilings, Open Floorplan, Pantry, Recessed Lighting, Storage, Two Story Ceilings, Bedroom on Main Level, Loft, Primary Suite, Utility Room, Walk-In Pantry, Walk-In Closet(s)
- Flooring: Carpet, Tile
- Doors: French Doors
- Has fireplace: Yes
- Fireplace features: Family Room, Primary Bedroom, Outside, Wood Burning
- Common walls with other units/homes: No Common Walls
Interior area
- Total interior livable area: 3,328 sqft
Property
Parking
- Total spaces: 4
- Parking features: Door-Multi, Driveway, Garage
- Attached garage spaces: 2
- Uncovered spaces: 2
Features
- Levels: Two
- Stories: 2
- Entry location: 1
- Patio & porch: Open, Patio, Balcony
- Exterior features: Balcony, Barbecue
- Has private pool: Yes
- Pool features: In Ground, Private, Waterfall
- Has spa: Yes
- Spa features: Heated, In Ground, Private
- Has view: Yes
- View description: None
Lot
- Size: 0.27 Acres
- Features: Back Yard, Front Yard, Lawn, Landscaped, Level, Sprinkler System, Yard
Details
- Parcel number: 2159212500
- Zoning: R-1:SINGLE FAM-RES
- Special conditions: Standard
Construction
Type & style
- Home type: SingleFamily
- Property subtype: Single Family Residence
Condition
- Year built: 2001
Community & neighborhood
Community
- Community features: Curbs, Street Lights, Suburban, Sidewalks
Location
- Region: Carlsbad
HOA & financial
HOA
- Has HOA: Yes
- HOA fee: $125 monthly
- Amenities included: Maintenance Grounds
- Association name: Viadana HOA
- Association phone: 760-634-4700
Other
Other facts
- Listing terms: Cash,Conventional,FHA,VA Loan
Price history
| Date | Event | Price |
|---|---|---|
| 11/6/2025 | Sold | $1,750,000-2.8%$526/sqft |
Source: | ||
| 10/14/2025 | Pending sale | $1,800,000$541/sqft |
Source: | ||
| 9/26/2025 | Listed for sale | $1,800,000-14.1%$541/sqft |
Source: | ||
| 7/17/2025 | Listing removed | $2,095,000$630/sqft |
Source: | ||
| 6/23/2025 | Listed for sale | $2,095,000+164.2%$630/sqft |
Source: | ||
Public tax history
| Year | Property taxes | Tax assessment |
|---|---|---|
| 2025 | $11,618 +3.3% | $996,039 +2% |
| 2024 | $11,250 +0.5% | $976,510 +2% |
| 2023 | $11,197 +1.5% | $957,364 +2% |
Find assessor info on the county website
Neighborhood: Poinsettia
Nearby schools
GreatSchools rating
- 8/10Aviara Oaks Elementary SchoolGrades: K-5Distance: 0.4 mi
- 8/10Aviara Oaks Middle SchoolGrades: 6-8Distance: 0.4 mi
- 9/10Carlsbad High SchoolGrades: 9-12Distance: 4.9 mi
Get a cash offer in 3 minutes
Find out how much your home could sell for in as little as 3 minutes with a no-obligation cash offer.
Estimated market value
$1,744,500
Get a cash offer in 3 minutes
Find out how much your home could sell for in as little as 3 minutes with a no-obligation cash offer.
Estimated market value
$1,744,500


