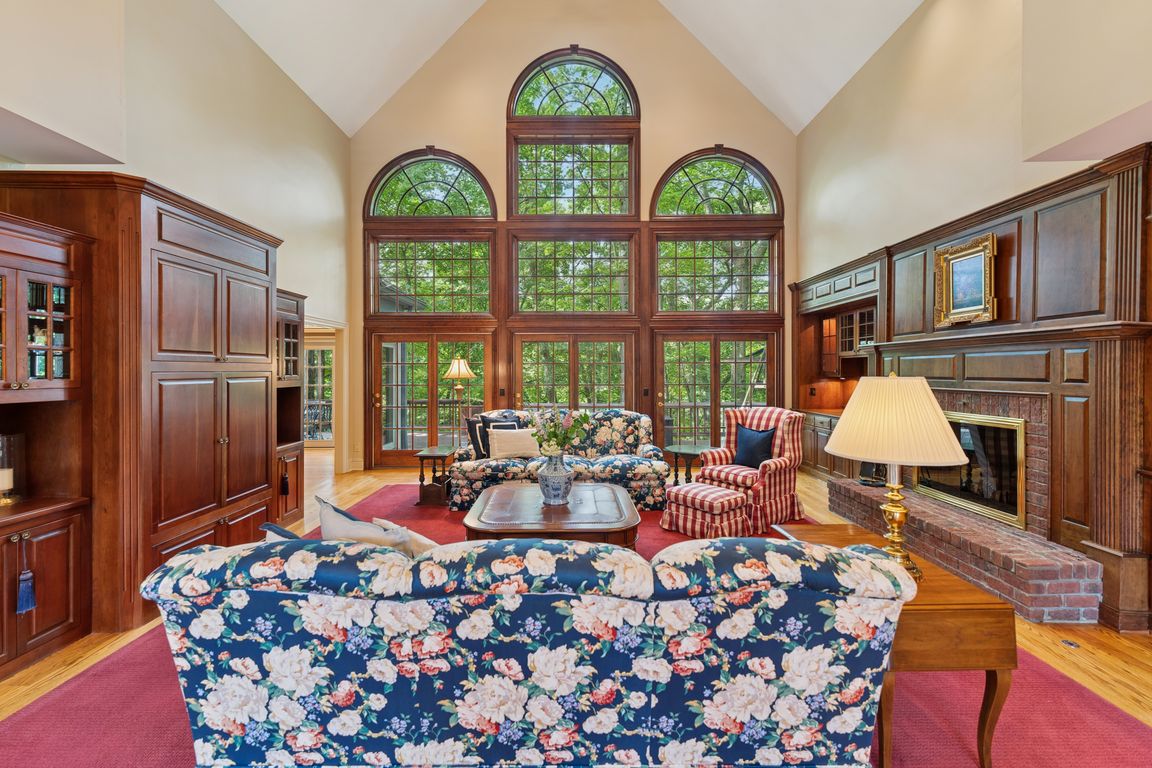
For salePrice cut: $195K (11/17)
$1,000,000
4beds
10,282sqft
17496 Lakesedge Trl, Chagrin Falls, OH 44023
4beds
10,282sqft
Single family residence
Built in 1993
1.56 Acres
3 Attached garage spaces
$97 price/sqft
$500 annually HOA fee
What's special
Wooded viewsMultiple recreation areasGreat roomPrivate roomsOpen gathering spacesJack-and-jill bedroomsDual vanities
Welcome to this Canyon Lakes retreat, a custom-built residence set on a 1.6-acre double lot in Chagrin Falls (Bainbridge Township, Kenston Schools). Custom built in 1993 by current owners, every choice reflects a commitment to quality living—hardwood floors, beamed ceilings, moldings, built-ins, solid doors, brass fixtures, elegant wallpapers, and finishes that ...
- 69 days |
- 2,862 |
- 90 |
Source: MLS Now,MLS#: 5152271Originating MLS: Akron Cleveland Association of REALTORS
Travel times
Living Room
Formal Dining Room
Kitchen
Eat in Area Kitchen
Walk in Pantry
Sun Room
Sitting Room
Library- Office
Primary Bedroom
Primary Bathroom
Primary Walk In Closet
Jack & Jill Bedroom 1
Jack and Jill Bedroom 2
Jack and Jill Bathroom
Guest Room En Suite
Guest Room Bathroom
Rec Room Walk Out
Rec Room Kitchenette
Zillow last checked: 8 hours ago
Listing updated: 12 hours ago
Listed by:
Eileen Clegg McKeon 216-233-6726 eileenmckeon@howardhanna.com,
Howard Hanna
Source: MLS Now,MLS#: 5152271Originating MLS: Akron Cleveland Association of REALTORS
Facts & features
Interior
Bedrooms & bathrooms
- Bedrooms: 4
- Bathrooms: 6
- Full bathrooms: 4
- 1/2 bathrooms: 2
- Main level bathrooms: 2
Primary bedroom
- Description: Flooring: Carpet
- Level: Second
- Dimensions: 29 x 18
Bedroom
- Description: Flooring: Carpet
- Level: Second
- Dimensions: 15 x 10
Bedroom
- Description: Flooring: Carpet
- Level: Second
- Dimensions: 15 x 11
Bedroom
- Description: Flooring: Carpet
- Level: Second
- Dimensions: 16 x 11
Primary bathroom
- Level: Second
- Dimensions: 23 x 16
Bonus room
- Level: Lower
- Dimensions: 11 x 12
Dining room
- Description: Flooring: Carpet
- Level: First
- Dimensions: 15 x 20
Eat in kitchen
- Description: Flooring: Wood
- Level: First
- Dimensions: 21 x 20
Eat in kitchen
- Description: Flooring: Wood
- Level: First
- Dimensions: 21 x 14
Entry foyer
- Description: Flooring: Wood
- Level: First
- Dimensions: 17 x 12
Great room
- Description: Flooring: Wood
- Level: First
- Dimensions: 15 x 20
Gym
- Description: Flooring: Luxury Vinyl Tile
- Level: Lower
- Dimensions: 15 x 17
Kitchen
- Description: Flooring: Tile
- Level: Lower
- Dimensions: 15 x 13
Laundry
- Description: Flooring: Wood
- Level: First
- Dimensions: 13 x 10
Library
- Description: Flooring: Wood
- Level: First
- Dimensions: 11 x 15
Living room
- Description: Flooring: Wood
- Level: First
- Dimensions: 22 x 20
Pantry
- Level: First
- Dimensions: 8 x 8
Recreation
- Description: Flooring: Carpet
- Level: Lower
- Dimensions: 19 x 31
Recreation
- Description: Flooring: Carpet
- Level: Lower
- Dimensions: 30 x 36
Sunroom
- Description: Flooring: Tile
- Level: First
- Dimensions: 18 x 18
Heating
- Forced Air, Gas
Cooling
- Central Air
Appliances
- Included: Built-In Oven, Cooktop, Dishwasher, Disposal, Range, Refrigerator
- Laundry: Main Level, Laundry Room
Features
- Beamed Ceilings, Wet Bar, Built-in Features, Tray Ceiling(s), Chandelier, Crown Molding, Cathedral Ceiling(s), Coffered Ceiling(s), Double Vanity, Entrance Foyer, Eat-in Kitchen, Granite Counters, High Ceilings, High Speed Internet, In-Law Floorplan, Kitchen Island, Open Floorplan, Pantry, Recessed Lighting, Soaking Tub, Vaulted Ceiling(s)
- Basement: Apartment,Full,Finished,Storage Space,Walk-Out Access
- Number of fireplaces: 4
Interior area
- Total structure area: 10,282
- Total interior livable area: 10,282 sqft
- Finished area above ground: 6,782
- Finished area below ground: 3,500
Video & virtual tour
Property
Parking
- Parking features: Attached, Direct Access, Garage
- Attached garage spaces: 3
Features
- Levels: Three Or More
- Stories: 3
- Patio & porch: Rear Porch, Deck, Patio
- Has view: Yes
- View description: Trees/Woods
Lot
- Size: 1.56 Acres
Details
- Additional parcels included: 02419958
- Parcel number: 02419957
Construction
Type & style
- Home type: SingleFamily
- Architectural style: Colonial
- Property subtype: Single Family Residence
Materials
- Brick, Wood Siding
- Roof: Asphalt,Fiberglass
Condition
- Year built: 1993
Utilities & green energy
- Sewer: Public Sewer
- Water: Public
Community & HOA
Community
- Subdivision: Canyon Lakes
HOA
- Has HOA: Yes
- Services included: Recreation Facilities
- HOA fee: $500 annually
- HOA name: Canyon Lakes
Location
- Region: Chagrin Falls
Financial & listing details
- Price per square foot: $97/sqft
- Tax assessed value: $1,146,400
- Annual tax amount: $23,880
- Date on market: 9/11/2025
- Cumulative days on market: 70 days
- Listing agreement: Exclusive Right To Sell