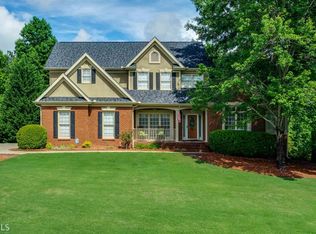Closed
$537,400
175 Amberbrook Cir, Grayson, GA 30017
4beds
4,515sqft
Single Family Residence, Residential
Built in 1999
1.26 Acres Lot
$581,500 Zestimate®
$119/sqft
$2,699 Estimated rent
Home value
$581,500
$552,000 - $611,000
$2,699/mo
Zestimate® history
Loading...
Owner options
Explore your selling options
What's special
Immaculate home!! This is a 4 bedroom beauty where the owner's attention to every detail shows on every level. This home has 3 floors of excellent upgrades including the main level where granite counter tops boast in the kitchen, a walk in pantry, a full size office for telecommuting owner's, a full laundry room, a living room and a den separated by a double sided fireplace, and an enclosed sunroom. The upstairs has a teen suite feel. A Roommate plan where 2 bedrooms are on opposite ends of the space and a full bathroom and an entertainment/movie room split the two bedrooms. The basement area includes almost 1000 sq.ft. of finished area, and over 2000 of unfinished area. Room for storage, a movie room, a pool table room, a workshop, and full room for outdoor equipment like the lawnmower and blower. The lot is oversized and private with woods in the back for full privacy. The level lot, side entry garage and level driveway are almost as welcoming as the front porch that extends across the front of the house. The 3 side brick construction provides climate comfort and the vinyl siding in the back provides a zero maintenance for the perfect combination. Original owner and they have all records for all upgrades and appliances.
Zillow last checked: 8 hours ago
Listing updated: August 08, 2023 at 10:52pm
Listing Provided by:
Randy Watts,
HomeSmart
Bought with:
STEPHANIE MCGARITY, 162390
RE/MAX Around Atlanta Realty
Source: FMLS GA,MLS#: 7228573
Facts & features
Interior
Bedrooms & bathrooms
- Bedrooms: 4
- Bathrooms: 3
- Full bathrooms: 3
- Main level bathrooms: 2
- Main level bedrooms: 2
Primary bedroom
- Features: Master on Main
- Level: Master on Main
Bedroom
- Features: Master on Main
Primary bathroom
- Features: Double Vanity, Separate Tub/Shower, Whirlpool Tub
Dining room
- Features: Open Concept, Separate Dining Room
Kitchen
- Features: Breakfast Room, Cabinets Stain, Kitchen Island, Stone Counters
Heating
- Central, Forced Air
Cooling
- Ceiling Fan(s), Central Air, Zoned
Appliances
- Included: Dishwasher, Electric Cooktop, Electric Oven, Gas Water Heater, Microwave, Refrigerator
- Laundry: Laundry Room, Main Level, Sink
Features
- Double Vanity, Entrance Foyer, His and Hers Closets, Walk-In Closet(s)
- Flooring: Carpet, Vinyl
- Windows: Insulated Windows
- Basement: Bath/Stubbed,Daylight,Exterior Entry,Full,Interior Entry,Partial
- Number of fireplaces: 1
- Fireplace features: Double Sided, Gas Log, Gas Starter, Living Room
- Common walls with other units/homes: No Common Walls
Interior area
- Total structure area: 4,515
- Total interior livable area: 4,515 sqft
- Finished area above ground: 3,565
- Finished area below ground: 950
Property
Parking
- Total spaces: 2
- Parking features: Garage, Garage Door Opener, Garage Faces Side, Kitchen Level, Level Driveway
- Garage spaces: 2
- Has uncovered spaces: Yes
Accessibility
- Accessibility features: None
Features
- Levels: Three Or More
- Patio & porch: Covered, Enclosed, Glass Enclosed, Rear Porch
- Exterior features: Private Yard, Storage
- Pool features: None
- Has spa: Yes
- Spa features: Bath, None
- Fencing: None
- Has view: Yes
- View description: Other
- Waterfront features: None
- Body of water: None
Lot
- Size: 1.26 Acres
- Features: Back Yard, Front Yard, Landscaped, Level, Private, Wooded
Details
- Additional structures: Workshop
- Parcel number: R5167 191
- Other equipment: Irrigation Equipment
- Horse amenities: None
Construction
Type & style
- Home type: SingleFamily
- Architectural style: Cape Cod
- Property subtype: Single Family Residence, Residential
Materials
- Brick 3 Sides, Vinyl Siding
- Foundation: Concrete Perimeter
- Roof: Composition,Ridge Vents,Shingle
Condition
- Resale
- New construction: No
- Year built: 1999
Utilities & green energy
- Electric: 110 Volts, 220 Volts in Laundry
- Sewer: Septic Tank
- Water: Public
- Utilities for property: Cable Available, Electricity Available, Natural Gas Available, Sewer Available, Underground Utilities, Water Available
Green energy
- Energy efficient items: None
- Energy generation: None
Community & neighborhood
Security
- Security features: Fire Alarm, Security System Leased, Smoke Detector(s)
Community
- Community features: Homeowners Assoc, Pool, Street Lights, Tennis Court(s)
Location
- Region: Grayson
- Subdivision: Woodland Brook
HOA & financial
HOA
- Has HOA: Yes
- HOA fee: $480 annually
Other
Other facts
- Road surface type: Asphalt
Price history
| Date | Event | Price |
|---|---|---|
| 8/1/2023 | Sold | $537,400-2.3%$119/sqft |
Source: | ||
| 7/4/2023 | Pending sale | $549,900$122/sqft |
Source: | ||
| 6/8/2023 | Listed for sale | $549,900$122/sqft |
Source: | ||
Public tax history
| Year | Property taxes | Tax assessment |
|---|---|---|
| 2024 | $7,758 +426.9% | $214,960 +3.8% |
| 2023 | $1,472 -14.1% | $207,040 +7.6% |
| 2022 | $1,715 +2.6% | $192,400 +31.5% |
Find assessor info on the county website
Neighborhood: 30017
Nearby schools
GreatSchools rating
- 7/10Grayson Elementary SchoolGrades: PK-5Distance: 1.5 mi
- 9/10Bay Creek Middle SchoolGrades: 6-8Distance: 2.2 mi
- 8/10Grayson High SchoolGrades: 9-12Distance: 1.9 mi
Schools provided by the listing agent
- Elementary: Grayson
- Middle: Bay Creek
- High: Grayson
Source: FMLS GA. This data may not be complete. We recommend contacting the local school district to confirm school assignments for this home.
Get a cash offer in 3 minutes
Find out how much your home could sell for in as little as 3 minutes with a no-obligation cash offer.
Estimated market value
$581,500
Get a cash offer in 3 minutes
Find out how much your home could sell for in as little as 3 minutes with a no-obligation cash offer.
Estimated market value
$581,500
