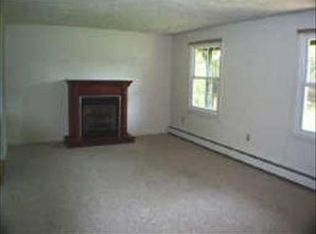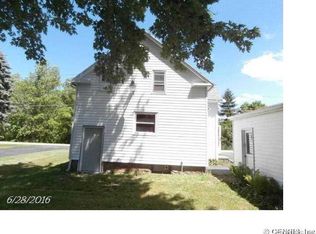This Hilton 3 bed, 2 bath Cape has been completely updated. Open modern vibe, spacious with loads of natural light, and is move-in ready! 1st-floor bedroom. GREAT Kitchen offering a breakfast bar, stainless appliances, skylights, and so much more. This Floor plan is made for entertaining or relaxing with family. Stunning details throughout. Relax on the deck overlooking 2.7 acres of land, surrounded by nature. Huge 3- car garage and circle surround driveway, great for storing vehicles, boats, RVs, lawn equipment. The 30-year asphalt roof is 8 months new and comes with a transferable warranty. If you are looking for a home that tics all the boxes, this is it. and take an in-person tour. Delayed neg. on file. Offers to be reviewed Mon 8/2
This property is off market, which means it's not currently listed for sale or rent on Zillow. This may be different from what's available on other websites or public sources.

