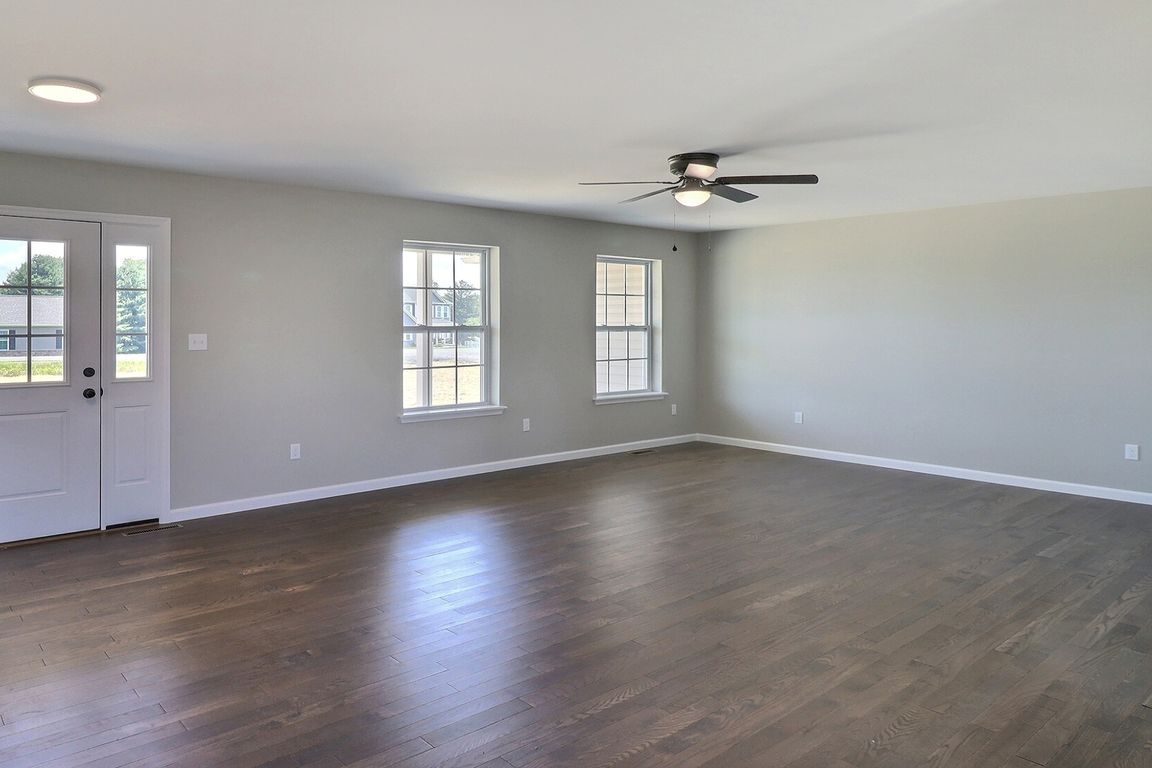
For salePrice cut: $20K (9/25)
$529,800
4beds
2,520sqft
175 Basket Ln, Lehighton, PA 18235
4beds
2,520sqft
Single family residence
Built in 2025
1 Acres
2 Attached garage spaces
$210 price/sqft
$500 annually HOA fee
What's special
Versatile loftPanoramic mountain viewsAbundant natural lightPremium stainless-steel appliancesStar-filled skiesSprawling flat lotHigh-ceiling lower level
2 Miles from Beltzville Lake Boat Launch and Beach and only 5 Minutes to Pennsylvania Turnpike! SPECIAL OFFER...Builder willing to pay 1 Point to Buy Down Mortgage Rate! You may qualify for a rate in the 5%'s!!! Luxury Mountain Living Meets Modern Elegance - 175 Basket Lane, Lehighton, PA an exceptional ...
- 75 days |
- 1,203 |
- 28 |
Source: PMAR,MLS#: PM-134271
Travel times
Family Room
Kitchen
Primary Bedroom
Zillow last checked: 7 hours ago
Listing updated: September 26, 2025 at 06:56am
Listed by:
Bob Kelly 570-213-4884,
Keller Williams Real Estate - Stroudsburg 637 Main 570-213-4884
Source: PMAR,MLS#: PM-134271
Facts & features
Interior
Bedrooms & bathrooms
- Bedrooms: 4
- Bathrooms: 3
- Full bathrooms: 2
- 1/2 bathrooms: 1
Primary bedroom
- Description: Carpet,Windows,WIC,Ceiling Fan
- Level: First
- Area: 263.31
- Dimensions: 20.1 x 13.1
Bedroom 2
- Description: Carpet,Windows,WIC
- Level: Second
- Area: 157.2
- Dimensions: 13.1 x 12
Bedroom 3
- Description: Carpet,Windows,WIC
- Level: Second
- Area: 111
- Dimensions: 11.1 x 10
Bedroom 4
- Description: Carpet,Window,WIC
- Level: Second
- Area: 181.2
- Dimensions: 15.1 x 12
Primary bathroom
- Description: Tile,Walk In Shower,Window,Closet,Double Vanity
- Level: First
- Area: 66.16
- Dimensions: 13.1 x 5.05
Bathroom 2
- Description: Hardwood,Window,Pedestal Sink
- Level: First
- Area: 24
- Dimensions: 8 x 3
Bathroom 3
- Description: Tile,Window,Double Vanity,Closet
- Level: Second
- Area: 91.5
- Dimensions: 15 x 6.1
Basement
- Description: Unfinished,Outside Entry
- Level: Basement
- Area: 1046.61
- Dimensions: 40.1 x 26.1
Basement
- Description: Unfinished
- Level: Basement
- Area: 180
- Dimensions: 15 x 12
Dining room
- Description: Hardwood,French Doors to Rear Yard
- Level: First
- Area: 122.1
- Dimensions: 11.05 x 11.05
Family room
- Description: Hardwood,Windows
- Level: First
- Area: 324.3
- Dimensions: 23 x 14.1
Other
- Description: Closet,Hardwood
- Level: First
- Area: 42
- Dimensions: 7 x 6
Kitchen
- Description: Stainless, Hardwood, Breakfast Bar, Eat In
- Level: First
- Area: 155.25
- Dimensions: 14.05 x 11.05
Laundry
- Description: Tile,Window
- Level: First
- Area: 56
- Dimensions: 8 x 7
Loft
- Description: WIC, Closet,Window,Carpet,View
- Level: Second
- Area: 131
- Dimensions: 13.1 x 10
Other
- Description: Mud Room,Hardwood,Built In,Garage Access
- Level: First
- Area: 48.6
- Dimensions: 8.1 x 6
Other
- Description: Walk In Pantry,Shelves,Hardwood
- Level: First
- Area: 29.11
- Dimensions: 7.1 x 4.1
Heating
- Forced Air, Electric
Cooling
- Ceiling Fan(s), Central Air
Appliances
- Included: Electric Oven, Electric Range, Refrigerator, Dishwasher, Microwave, Stainless Steel Appliance(s)
- Laundry: Main Level, Inside, Electric Dryer Hookup, Washer Hookup
Features
- Breakfast Bar, Pantry, Eat-in Kitchen, Granite Counters, Double Vanity, Walk-In Closet(s), Open Floorplan, Recessed Lighting, Built-in Features, Ceiling Fan(s), Storage
- Flooring: Carpet, Hardwood, Tile
- Doors: Pocket Door(s)
- Windows: Double Pane Windows, Insulated Windows
- Basement: Concrete,Sump Hole,Sump Pump
- Has fireplace: No
Interior area
- Total structure area: 3,747
- Total interior livable area: 2,520 sqft
- Finished area above ground: 2,520
- Finished area below ground: 0
Video & virtual tour
Property
Parking
- Total spaces: 4
- Parking features: Garage - Attached, Open
- Attached garage spaces: 2
- Uncovered spaces: 2
Features
- Stories: 2
- Patio & porch: Porch, Front Porch, Covered
Lot
- Size: 1 Acres
- Features: Level, Back Yard, Front Yard, Cleared
Details
- Parcel number: 26F56A10
- Zoning description: Residential
Construction
Type & style
- Home type: SingleFamily
- Architectural style: Cape Cod
- Property subtype: Single Family Residence
Materials
- Vinyl Siding
- Roof: Asphalt,Fiberglass,Shingle
Condition
- Year built: 2025
Utilities & green energy
- Electric: 200+ Amp Service, Circuit Breakers
- Sewer: Septic Tank
- Utilities for property: Phone Available, Cable Available, Natural Gas Not Available, Underground Utilities
Community & HOA
Community
- Security: Smoke Detector(s)
- Subdivision: None
HOA
- Has HOA: Yes
- Amenities included: Playground, Basketball Court
- Services included: Maintenance Road
- HOA fee: $500 annually
Location
- Region: Lehighton
Financial & listing details
- Price per square foot: $210/sqft
- Annual tax amount: $717
- Date on market: 7/25/2025
- Listing terms: Cash,Conventional,FHA,VA Loan
- Road surface type: Paved