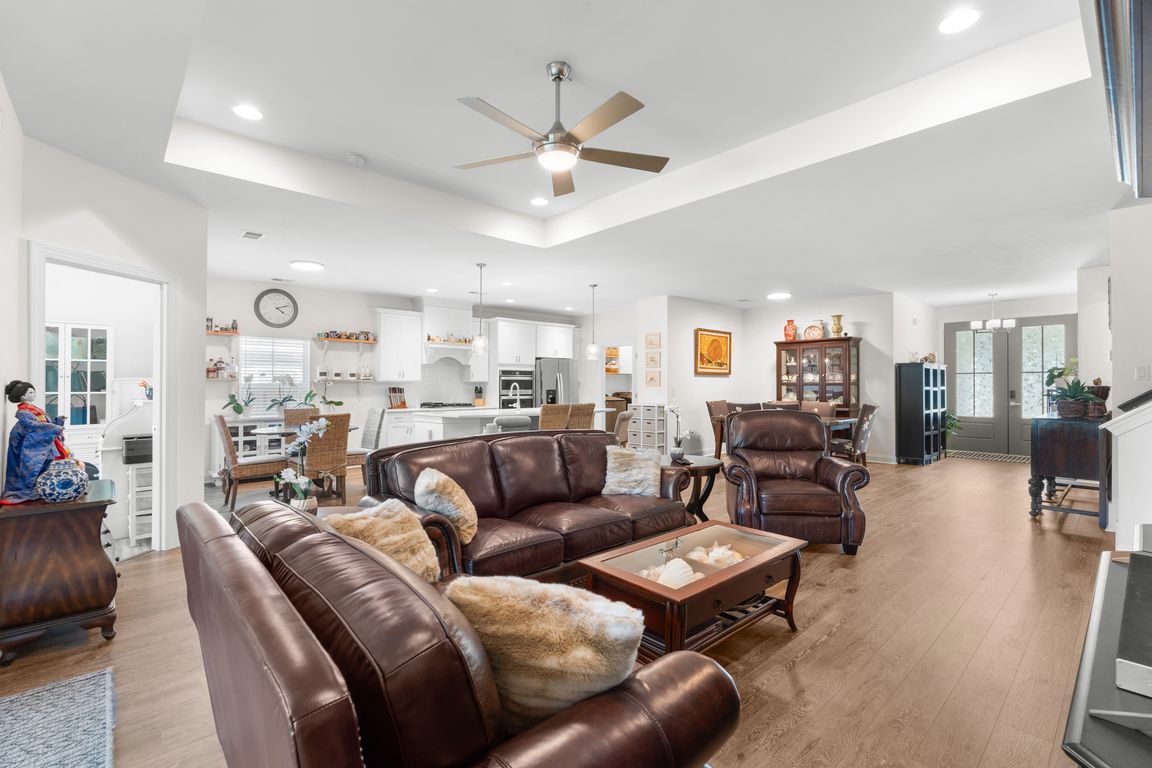
Pending
$459,000
5beds
2,681sqft
175 Beecher Dr, Richmond Hill, GA 31324
5beds
2,681sqft
Single family residence
Built in 2019
8,712 sqft
Attached garage
$171 price/sqft
$1,200 annually HOA fee
What's special
Spacious islandExtended deckStainless steel appliancesGenerous walk-in closetBeautifully tiled showerEye-catching tile backsplashQuartz countertops
This stunning 5-bedroom, 3-bath home blends timeless style with today's modern comforts. The open-concept design showcases the expansive living area with elegant tray ceilings and durable LVP flooring throughout. The gourmet kitchen is a showstopper, featuring a spacious island, quartz countertops, eye-catching tile backsplash, and stainless steel appliances. The luxurious owner's ...
- 71 days |
- 92 |
- 0 |
Source: GAMLS,MLS#: 10584602
Travel times
Living Room
Kitchen
Primary Bedroom
Zillow last checked: 7 hours ago
Listing updated: September 05, 2025 at 10:44am
Listed by:
Bubba Hunt 912-682-0050,
RE/MAX Eagle Creek Realty
Source: GAMLS,MLS#: 10584602
Facts & features
Interior
Bedrooms & bathrooms
- Bedrooms: 5
- Bathrooms: 3
- Full bathrooms: 3
- Main level bathrooms: 2
- Main level bedrooms: 4
Rooms
- Room types: Bonus Room, Laundry, Office, Other
Dining room
- Features: Dining Rm/Living Rm Combo
Kitchen
- Features: Breakfast Area, Kitchen Island, Pantry, Solid Surface Counters
Heating
- Central, Heat Pump
Cooling
- Central Air
Appliances
- Included: Cooktop, Dishwasher, Microwave, Oven, Refrigerator, Stainless Steel Appliance(s)
- Laundry: Laundry Closet
Features
- Double Vanity, Master On Main Level, Separate Shower, Soaking Tub, Tray Ceiling(s), Walk-In Closet(s)
- Flooring: Carpet, Tile, Vinyl
- Basement: None
- Number of fireplaces: 1
- Fireplace features: Family Room
- Common walls with other units/homes: No Common Walls
Interior area
- Total structure area: 2,681
- Total interior livable area: 2,681 sqft
- Finished area above ground: 2,681
- Finished area below ground: 0
Video & virtual tour
Property
Parking
- Parking features: Attached, Garage
- Has attached garage: Yes
Features
- Levels: One and One Half
- Stories: 1
- Patio & porch: Deck, Patio, Porch, Screened
- Fencing: Back Yard,Fenced
Lot
- Size: 8,712 Square Feet
- Features: Level
Details
- Additional structures: Shed(s)
- Parcel number: 062 00 120 010
Construction
Type & style
- Home type: SingleFamily
- Architectural style: Ranch
- Property subtype: Single Family Residence
Materials
- Concrete
- Foundation: Slab
- Roof: Composition
Condition
- Resale
- New construction: No
- Year built: 2019
Utilities & green energy
- Sewer: Septic Tank
- Water: Well
- Utilities for property: Electricity Available, High Speed Internet, Water Available
Community & HOA
Community
- Features: Pool, Sidewalks, Street Lights
- Subdivision: Magnolia Hill
HOA
- Has HOA: Yes
- Services included: Insurance, Maintenance Grounds, Other, Swimming
- HOA fee: $1,200 annually
Location
- Region: Richmond Hill
Financial & listing details
- Price per square foot: $171/sqft
- Tax assessed value: $426,100
- Annual tax amount: $3,837
- Date on market: 8/14/2025
- Listing agreement: Exclusive Right To Sell
- Electric utility on property: Yes