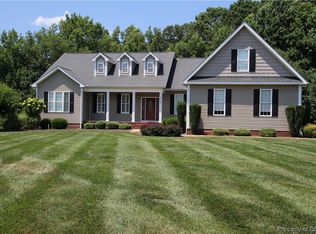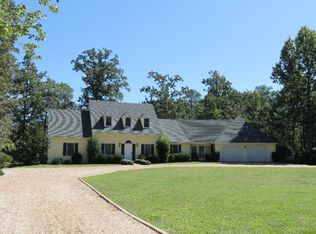Beautiful, one-story immaculate custom-built home on 1.77 private acres in gorgeous Bland Point area of fine homes.You will love the masterful woodwork and exciting details here. Exceptional wainscoting, crown molding, and special finishes set this home apart. Stunning double glass doors open to foyer with hardwood floor. Eye-catching light fixtures, entry/closet doors and hardware throughout. Rich granite counter tops and beautifully appointed cabinets in kitchen with stainless steel appliances, breakfast bar, pantry with unique glass door and lovely, light filled breakfast nook. Huge great room with fireplace and access to rear deck overlooking yard with spectacular old trees along property's edge. Dining room with crown molding, wainscoting and hardwood floor. Spacious Master suite with sitting area, 2 walk-in closets, separate shower, tub, double vanity with granite counter top. Two additional bedrooms, hall bath with pretty transom, adorable powder room. Handsome staircase off living room leads to huge walk-in attic which could be finished for 2nd floor expansion. Attached 2-car garage. Abundant parking area. Well record shows 100 feet deep. Mature landscaping. Pastoral setting to enjoy nature, riding bikes and walking. Convenient to shopping, restaurants and marinas.
This property is off market, which means it's not currently listed for sale or rent on Zillow. This may be different from what's available on other websites or public sources.

