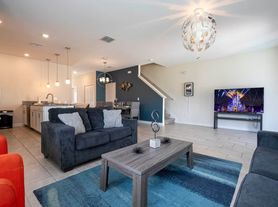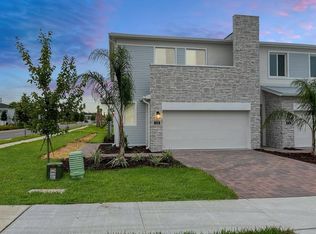Discover this stunning townhouse that offers the style and flow you've been seeking in an exclusive area. The living room, kitchen, and dining room are designed in a modern open-concept layout, ideal for comfortable and seamless living. At the back of the house, a charming terrace invites you to enjoy the outdoors and entertain your guests. All bedrooms are located on the second floor, including the luxurious master suite with a tranquil bedroom, a spa-inspired ensuite bathroom, and a walk-in closet. Welcome to Champions Pointe, a planned luxury community in ChampionsGate, FL, a premier destination for recreation and entertainment. Located just 20 minutes from Disney World, this community offers convenient access to major routes such as US-27 and I-4, making travel throughout Florida and to its thrilling attractions effortless. ChampionsGate is not only known for its proximity to Disney World but also for its world-class golf courses, top-notch dining, and shopping options. Residents enjoy a vibrant lifestyle with access to exclusive amenities including resort-style pools, fitness centers, and beautifully landscaped parks. Whether you're looking for a peaceful retreat or an active lifestyle, Champions Pointe provides the perfect setting for your new home.
Townhouse for rent
$2,500/mo
175 Bogey Dr, Davenport, FL 33896
4beds
1,954sqft
Price may not include required fees and charges.
Townhouse
Available now
Cats, dogs OK
Central air
In unit laundry
2 Attached garage spaces parking
Central
What's special
Tranquil bedroomLuxurious master suiteCharming terraceSpa-inspired ensuite bathroomModern open-concept layoutWalk-in closet
- 111 days |
- -- |
- -- |
Travel times
Looking to buy when your lease ends?
Consider a first-time homebuyer savings account designed to grow your down payment with up to a 6% match & 3.83% APY.
Facts & features
Interior
Bedrooms & bathrooms
- Bedrooms: 4
- Bathrooms: 4
- Full bathrooms: 3
- 1/2 bathrooms: 1
Heating
- Central
Cooling
- Central Air
Appliances
- Included: Dishwasher, Disposal, Dryer, Microwave, Oven, Refrigerator, Washer
- Laundry: In Unit, Laundry Room, Upper Level
Features
- Individual Climate Control, Living Room/Dining Room Combo, Open Floorplan, PrimaryBedroom Upstairs, Smart Home, Thermostat, Walk In Closet, Walk-In Closet(s)
- Flooring: Carpet
Interior area
- Total interior livable area: 1,954 sqft
Video & virtual tour
Property
Parking
- Total spaces: 2
- Parking features: Attached, Covered
- Has attached garage: Yes
- Details: Contact manager
Features
- Stories: 2
- Exterior features: Blinds, Clubhouse, Electric Water Heater, Floor Covering: Ceramic, Flooring: Ceramic, Heating system: Central, Icon Management/Nina Morales, Laundry Room, Living Room/Dining Room Combo, Open Floorplan, Playground, Pool, PrimaryBedroom Upstairs, Smart Home, Thermostat, Upper Level, Walk In Closet, Walk-In Closet(s)
Details
- Parcel number: 302527352400011040
Construction
Type & style
- Home type: Townhouse
- Property subtype: Townhouse
Condition
- Year built: 2024
Building
Management
- Pets allowed: Yes
Community & HOA
Community
- Features: Clubhouse, Playground
Location
- Region: Davenport
Financial & listing details
- Lease term: 12 Months
Price history
| Date | Event | Price |
|---|---|---|
| 9/25/2025 | Price change | $2,500-3.8%$1/sqft |
Source: Stellar MLS #S5130092 | ||
| 8/17/2025 | Price change | $2,600-7.1%$1/sqft |
Source: Stellar MLS #S5130092 | ||
| 7/2/2025 | Listed for rent | $2,800$1/sqft |
Source: Stellar MLS #S5130092 | ||
| 7/2/2024 | Listing removed | -- |
Source: Stellar MLS #S5106990 | ||
| 6/19/2024 | Listed for rent | $2,800$1/sqft |
Source: Stellar MLS #S5106990 | ||

