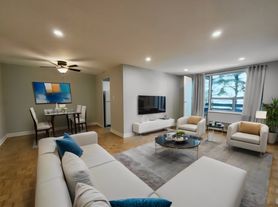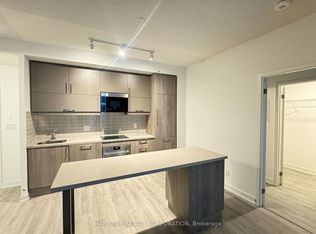MODERN 1+DEN CONDO WITH BEAUTIFUL FINISHES
About
**MODERN 1+DEN CONDO WITH BEAUTIFUL FINISHES**
This newly renovated 1+Den condo offers 750 square feet of thoughtfully designed living space with 9-foot ceilings and abundant natural light. Ideal for professionals or couples, the unit features upgraded finishes and access to modern building amenities, all in a quiet, well-connected residential community.
**KEY PROPERTY DETAILS
Type: Condo**
Bedrooms: 1+Den**
Bathrooms: 1.5**
Size: 750 SQF**
Parking: 1 spot included**
Locker: 1 included**
Availability: October 2, 2025**
Utilities: Water, Gas and Hot Water Tank Included**
be/FS1SNLX2KDg)
**UNIT AMENITIES
- Condition: Newly renovated, professionally updated with fresh finishes and move-in-ready appeal.
- Upgraded Kitchen: Finished with Formica countertops, stainless steel appliances, and an upgraded backsplash, combining style and functionality for everyday cooking.
- Microwave: For convenience, perfect for quick meals and efficient kitchen flow.
- Dishwasher: Streamlines cleanup and supports a hassle-free lifestyle.
- Bathrooms: Includes an en-suite in the primary bedroom, featuring upgraded fixtures for added comfort.
- Laundry: Private in-unit washer and dryer, no need to share or leave the unit for laundry.
- Closets: Features a His & Hers setup in the primary bedroom, providing ample storage and organization.
- Flooring: Durable and low-maintenance laminate throughout, offering a clean, modern look and easy upkeep.
- Ceiling Height: 9-feet enhances openness and airiness, amplifies natural light and comfort throughout the unit.
- View: Overlooks a quiet courtyard and landscaped backyard, offering greenery and a peaceful setting.
- Garage: Walk-out garage with direct access, secure and convenient for parking and storage.
- Thermostat: Personal climate control, tailored heating and cooling for year-round comfort.
- Furnishing: Delivered unfurnished, ready for your personal touch and decor.
- Layout: Open-concept design connects kitchen, dining, and living areas, supports modern living and entertaining.
- Natural Light: Large windows flood the space with daylight, creating a bright and uplifting atmosphere.
**BUILDING AMENITIES
- BBQ Area/Terrace: Outdoor terrace, perfect for entertaining and enjoying warm weather.
- Parking Garage: Secure parking, provides convenience and peace of mind.
- Sauna: Wellness-focused amenity for relaxation and rejuvenation.
- Security System: Monitored access and surveillance, ensures resident safety and building integrity.
- Tennis Court: On-site recreational space, ideal for active lifestyles and casual play.
- Outdoor Pool: Seasonal pool for swimming, lounging, and enjoying sunny days.
Community Amenities
- Video surveillance
- Outdoor pool
- Sauna
- Convenience store
- Storage lockers
- Security onsite
- Public transit
- Shopping nearby
- Parks nearby
- Schools nearby
- No Smoking allowed
- Swimming Pool
- Go Transit
- Restaurants
- Costco
- Hwy 407
- Hwy 404
- Parking
- pool
- BBQ area
- walk out garage
- Shopping Nearby
- Storage Lockers
- Unfurnished
- Billiards Room
- Garage
- Security Cameras
Suite Amenities
- Air conditioner
- Fridge
- Stove
- Washer in suite
- Dishwasher available
- Ensuite bathroom
- Individual thermostats
- Dryer in suite
- Microwave
- Central air conditioning
- Window coverings
- Laminate Floors
- Central HVAC
- Central Heating
- lawn and snow removal
- private terrace
- Backyard/Courtyard View
- His & Hers Closets
Utilities Included
- Heat
- Water
Apartment for rent
C$2,195/mo
175 Cedar Ave UNIT 708, Richmond Hill, ON L4C 9V3
1beds
750sqft
Price may not include required fees and charges.
Apartment
Available now
Cats OK
Air conditioner, central air
In unit laundry
1 Parking space parking
-- Heating
What's special
Thoughtfully designed living spaceAbundant natural lightUpgraded finishesFormica countertopsStainless steel appliancesUpgraded backsplashOpen-concept design
- 1 day
- on Zillow |
- -- |
- -- |
Travel times
Facts & features
Interior
Bedrooms & bathrooms
- Bedrooms: 1
- Bathrooms: 2
- Full bathrooms: 1
- 1/2 bathrooms: 1
Cooling
- Air Conditioner, Central Air
Appliances
- Included: Dishwasher, Dryer, Microwave, Range Oven, Refrigerator, Washer
- Laundry: In Unit
Features
- Sauna
- Windows: Window Coverings
Interior area
- Total interior livable area: 750 sqft
Video & virtual tour
Property
Parking
- Total spaces: 1
- Details: Contact manager
Features
- Stories: 1
- Exterior features: Night Patrol
- Spa features: Sauna
Construction
Type & style
- Home type: Apartment
- Property subtype: Apartment
Building
Management
- Pets allowed: Yes
Community & HOA
Community
- Features: Pool
- Security: Security System
HOA
- Amenities included: Pool, Sauna
Location
- Region: Richmond Hill
Financial & listing details
- Lease term: Contact For Details
Price history
| Date | Event | Price |
|---|---|---|
| 10/3/2025 | Listed for rent | C$2,195C$3/sqft |
Source: Zillow Rentals | ||
| 9/30/2025 | Listing removed | C$2,195C$3/sqft |
Source: Zillow Rentals | ||
| 9/9/2025 | Price change | C$2,195-4.4%C$3/sqft |
Source: Zillow Rentals | ||
| 8/28/2025 | Listed for rent | C$2,295C$3/sqft |
Source: Zillow Rentals | ||
Neighborhood: L4C
There are 2 available units in this apartment building

