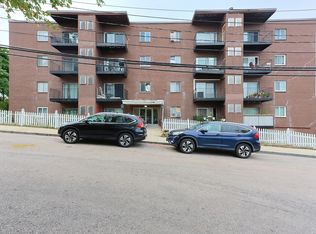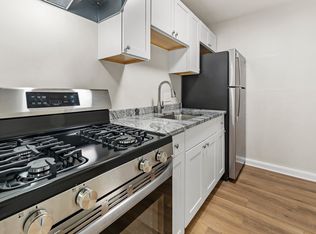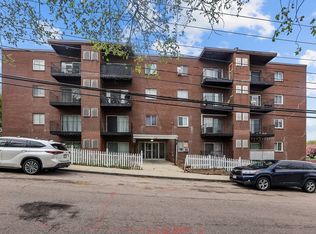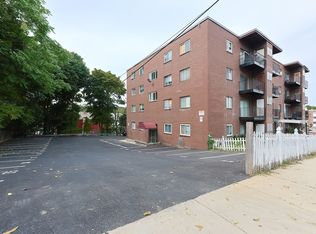Sold for $264,200 on 10/21/25
$264,200
175 Clare Ave APT B7, Boston, MA 02136
2beds
810sqft
Condominium
Built in 1960
-- sqft lot
$265,000 Zestimate®
$326/sqft
$2,498 Estimated rent
Home value
$265,000
$246,000 - $284,000
$2,498/mo
Zestimate® history
Loading...
Owner options
Explore your selling options
What's special
Front-facing 2-bed, 1-bath condo at Clare Gardens Condominium. This well maintained condo features a comfortable and spacious layout that includes a living and dining room with a private deck that expands the space and allows the sun to shine through the floor to ceiling sliding doors. The upated kitchen features a gas range, trash disposal, and ample cabinet space. The two well-proportioned bedrooms offer flexibility for guests or a home office. Enjoy the convenience of off-street parking, professional management, elevator access, and on-site laundry, with heat and hot water included in the condo fee. Ideally located near shopping, dining, bus lines, the Commuter Rail, and easy access to downtown Boston, this turnkey home offers comfort, value, and convenience all in one.
Zillow last checked: 8 hours ago
Listing updated: October 21, 2025 at 03:52pm
Listed by:
O'Connor & Highland,
Keller Williams Back Bay
Bought with:
Chinatti Realty Group - Chelmsford
Source: LINK,MLS#: 240234
Facts & features
Interior
Bedrooms & bathrooms
- Bedrooms: 2
- Bathrooms: 1
- Full bathrooms: 1
Kitchen
- Features: F
Heating
- Forced Air
Features
- AC
- Has fireplace: No
Interior area
- Total structure area: 810
- Total interior livable area: 810 sqft
Property
Parking
- Total spaces: 1
- Parking features: Parking Spaces: 1 Off-Street, Assigned Garage Spaces: 0 Assigned
Details
- Parcel number: HYDEW18P07913S026
Construction
Type & style
- Home type: Condo
- Property subtype: Condominium
Condition
- Year built: 1960
Community & neighborhood
Location
- Region: Boston
HOA & financial
HOA
- HOA fee: $598 monthly
- Services included: Heat, Hot Water, Water, Sewer, Master Insurance, Laundry Facilities, Elevator, Exterior Maintenance, Landscaping, Snow Removal, Refuse Removal, Reserve Funds, Management Fee
Other
Other facts
- Listing agreement: E
Price history
| Date | Event | Price |
|---|---|---|
| 10/21/2025 | Sold | $264,200-8.9%$326/sqft |
Source: LINK #240234 | ||
| 9/11/2025 | Pending sale | $290,000$358/sqft |
Source: LINK #240234 | ||
| 9/10/2025 | Contingent | $290,000$358/sqft |
Source: MLS PIN #73420520 | ||
| 8/21/2025 | Listed for sale | $290,000+80.8%$358/sqft |
Source: MLS PIN #73420520 | ||
| 2/4/2008 | Sold | $160,368+100.5%$198/sqft |
Source: Public Record | ||
Public tax history
| Year | Property taxes | Tax assessment |
|---|---|---|
| 2025 | $2,243 -2.9% | $193,700 -8.6% |
| 2024 | $2,311 +4.7% | $212,000 +3.1% |
| 2023 | $2,208 +5.6% | $205,600 +7% |
Find assessor info on the county website
Neighborhood: Hyde Park
Nearby schools
GreatSchools rating
- 3/10Conley Elementary SchoolGrades: PK-6Distance: 0.4 mi
- 2/10Boston Community Leadership AcademyGrades: 7-12Distance: 0.6 mi
- 1/10Another Course To CollegeGrades: 9-12Distance: 0.5 mi
Get a cash offer in 3 minutes
Find out how much your home could sell for in as little as 3 minutes with a no-obligation cash offer.
Estimated market value
$265,000
Get a cash offer in 3 minutes
Find out how much your home could sell for in as little as 3 minutes with a no-obligation cash offer.
Estimated market value
$265,000



