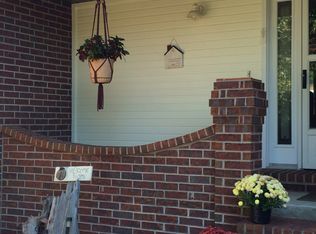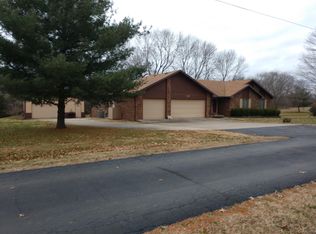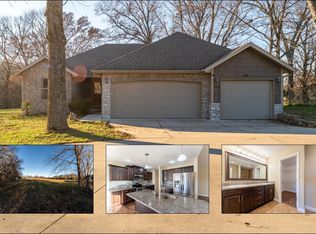Closed
Price Unknown
175 Covered Bridge Drive, Ozark, MO 65721
3beds
2,270sqft
Single Family Residence
Built in 1986
1.06 Acres Lot
$447,100 Zestimate®
$--/sqft
$1,967 Estimated rent
Home value
$447,100
$407,000 - $492,000
$1,967/mo
Zestimate® history
Loading...
Owner options
Explore your selling options
What's special
Spacious One-Level Ozark Retreat on Over an Acre!Welcome to this beautifully maintained ranch-style home located in a quiet, well-established Ozark subdivision. Situated on a scenic 1.06-acre (M/L) lot, this 3-bedroom, 2.5-bath home offers the perfect blend of space, style, and functionality -- all on one easy-living level.Enjoy a gradual walk-up entryway that leads into a spacious interior featuring high ceilings, a warm mix of original hardwood flooring and plush carpeting, and an inviting all-brick fireplace. The large master suite offers a peaceful retreat with a generous bedroom and a spacious en-suite bathroom.The thoughtfully designed floor plan includes two convenient laundry hookup options, allowing you to choose the setup that best suits your needs. A bright and cozy sunroom with baseboard heat provides the perfect space to relax and enjoy the changing seasons year-round.With five garage spaces -- 3 attached and 2 in a detached garage -- you'll have room for vehicles, hobbies, and more. The detached garage features A/C, an office area, and a large storage room, ideal for a home workspace or additional storage for boats, lawn equipment, and more.Step outside to a wrap-around deck, partially covered for comfort and ideal for entertaining or taking in the peaceful surroundings. French doors from the kitchen create a seamless indoor-outdoor living experience. The concrete circular driveway adds both curb appeal and convenience.With a nearly new roof and a recently serviced HVAC system, this home is move-in ready and built for comfort and durability.Don't miss this rare one-level gem in Ozark -- schedule your private tour today!
Zillow last checked: 8 hours ago
Listing updated: July 09, 2025 at 03:09pm
Listed by:
John Elkins 417-848-9500,
Murney Associates - Primrose
Bought with:
Tye Watkins, 2021018402
Murney Associates - Primrose
Source: SOMOMLS,MLS#: 60295790
Facts & features
Interior
Bedrooms & bathrooms
- Bedrooms: 3
- Bathrooms: 3
- Full bathrooms: 2
- 1/2 bathrooms: 1
Heating
- Baseboard, Central, Fireplace(s), Electric
Cooling
- Attic Fan, Ceiling Fan(s), Central Air
Appliances
- Included: Dishwasher, Free-Standing Electric Oven, Disposal
- Laundry: Main Level, W/D Hookup
Features
- Walk-in Shower, Laminate Counters, Beamed Ceilings, Vaulted Ceiling(s), High Ceilings, Walk-In Closet(s)
- Windows: Mixed
- Has basement: No
- Attic: Pull Down Stairs
- Has fireplace: Yes
- Fireplace features: Brick, Propane
Interior area
- Total structure area: 2,270
- Total interior livable area: 2,270 sqft
- Finished area above ground: 2,270
- Finished area below ground: 0
Property
Parking
- Total spaces: 5
- Parking features: RV Barn, Workshop in Garage, Storage, Paved, Golf Cart Garage, Garage Faces Side, Garage Door Opener, Driveway, Covered, Circular Driveway
- Attached garage spaces: 5
- Has uncovered spaces: Yes
Features
- Levels: One
- Stories: 1
- Patio & porch: Covered, Deck
- Exterior features: Rain Gutters
Lot
- Size: 1.06 Acres
- Features: Landscaped, Level, Dead End Street
Details
- Additional structures: Outbuilding, RV/Boat Storage, Shed(s)
- Parcel number: 180203000000002003
Construction
Type & style
- Home type: SingleFamily
- Architectural style: Ranch
- Property subtype: Single Family Residence
Materials
- Frame, Brick
- Foundation: Permanent, Poured Concrete
- Roof: Composition
Condition
- Year built: 1986
Utilities & green energy
- Sewer: Septic Tank
- Water: Shared Well
Community & neighborhood
Location
- Region: Ozark
- Subdivision: Christian-Not in List
Other
Other facts
- Listing terms: Cash,VA Loan,USDA/RD,FHA,Conventional
- Road surface type: Asphalt, Concrete
Price history
| Date | Event | Price |
|---|---|---|
| 7/8/2025 | Sold | -- |
Source: | ||
| 6/2/2025 | Pending sale | $439,000$193/sqft |
Source: | ||
| 5/30/2025 | Listed for sale | $439,000$193/sqft |
Source: | ||
Public tax history
| Year | Property taxes | Tax assessment |
|---|---|---|
| 2024 | $1,846 | $31,830 |
| 2023 | $1,846 +5.9% | $31,830 +6.1% |
| 2022 | $1,744 | $30,000 |
Find assessor info on the county website
Neighborhood: 65721
Nearby schools
GreatSchools rating
- 8/10South Elementary SchoolGrades: K-4Distance: 1.2 mi
- 6/10Ozark Jr. High SchoolGrades: 8-9Distance: 2.8 mi
- 8/10Ozark High SchoolGrades: 9-12Distance: 3.1 mi
Schools provided by the listing agent
- Elementary: OZ South
- Middle: Ozark
- High: Ozark
Source: SOMOMLS. This data may not be complete. We recommend contacting the local school district to confirm school assignments for this home.


