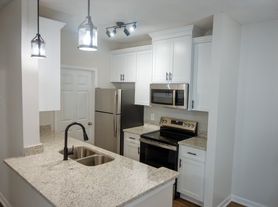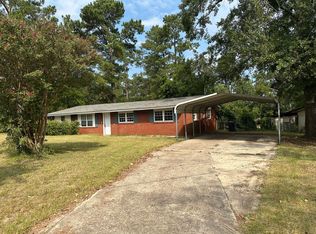Dog Friendly (Large or Small) with a Fenced Yard
Welcome to this freshly updated tri-level home, nestled in a quiet and established Martinez neighborhood. With 3 bedrooms, 3 full bathrooms, and a spacious layout, this home blends charm with modern updates for comfortable living.
Main Living Area
Fresh paint and new flooring brighten the main level, while the separate den with a cozy fireplace makes the perfect spot for movie nights or relaxing evenings.
Kitchen
Enjoy ample cabinet space, durable Formica countertops, and black appliances ready for your personal touch.
Upstairs Bedrooms
All bedrooms are conveniently located together. The owner's suite features a newly renovated en-suite with a walk-in shower and double vanity. Two guest bedrooms share a full bath with single vanity.
Lower Level
The downstairs offers a full bath and flexible living space ideal as a playroom, office, or second family room.
Additional Features
Two-car garage with extra storage
Fenced backyard with patio, great for entertaining or relaxing
Located in the Columbia County school zone
Just minutes from shopping, dining, and Fort Eisenhower
Pets: Dogs only (with approval). Fenced yard
Non-refundable pet fee + monthly pet rent (breed restrictions apply)
All information deemed reliable but not guaranteed please verify details
Photos depict layout only see in person for current colors/condition.
House for rent
$1,990/mo
175 Creekview Cir, Martinez, GA 30907
3beds
2,092sqft
Price may not include required fees and charges.
Singlefamily
Available now
Dogs OK
Fireplace
What's special
Fenced yardFlexible living spaceAmple cabinet spaceDurable formica countertopsBlack appliancesWalk-in showerFenced backyard with patio
- 15 days |
- -- |
- -- |
Travel times
Looking to buy when your lease ends?
Consider a first-time homebuyer savings account designed to grow your down payment with up to a 6% match & a competitive APY.
Facts & features
Interior
Bedrooms & bathrooms
- Bedrooms: 3
- Bathrooms: 3
- Full bathrooms: 3
Heating
- Fireplace
Features
- Has fireplace: Yes
Interior area
- Total interior livable area: 2,092 sqft
Property
Parking
- Details: Contact manager
Details
- Parcel number: 073D207
Construction
Type & style
- Home type: SingleFamily
- Property subtype: SingleFamily
Condition
- Year built: 1973
Community & HOA
Location
- Region: Martinez
Financial & listing details
- Lease term: Contact For Details
Price history
| Date | Event | Price |
|---|---|---|
| 11/4/2025 | Listed for rent | $1,990$1/sqft |
Source: Hive MLS #546791 | ||
| 11/4/2025 | Listing removed | $1,990$1/sqft |
Source: Zillow Rentals | ||
| 10/3/2025 | Price change | $1,990-8.5%$1/sqft |
Source: Zillow Rentals | ||
| 9/26/2025 | Listing removed | $315,000$151/sqft |
Source: | ||
| 8/29/2025 | Listed for rent | $2,175+81.3%$1/sqft |
Source: Zillow Rentals | ||

