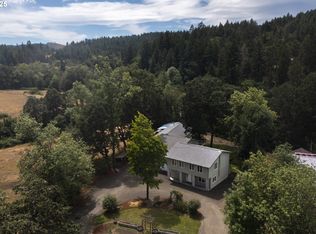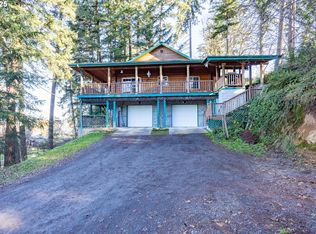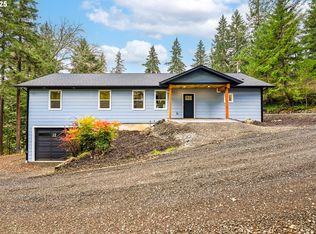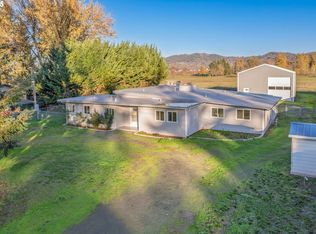Beautifully updated single-level home with expansive views of the mountains and valley, set on 5+ acres. Enjoy all four seasons from the covered deck overlooking the valley, whether relaxing in the hot tub or taking in the serenity. This 3 bed, 2 bath home offers a spacious, open layout flooded with natural light. The large kitchen features an island with eat bar, ample cabinetry, pantry accented with reclaimed wood from the property, and generous additional counter space. The dining room opens directly to the covered deck through French doors, creating an easy flow for indoor-outdoor living. The living room includes a woodstove and large windows framing mountain views. Bedrooms offer a mix of finishes, including carpet and madrone flooring. The primary suite provides plenty of space, a walk-in closet, and a large walk-in tile shower. All appliances and hot tub included. A peaceful setting with room to breathe. Schedule your showing today.
Active
$499,000
175 Doe Rd, Glide, OR 97443
3beds
1,860sqft
Est.:
Residential, Single Family Residence
Built in 2013
5.16 Acres Lot
$-- Zestimate®
$268/sqft
$-- HOA
What's special
Hot tub includedWalk-in closetGenerous additional counter spaceBeautifully updated single-level homeLarge walk-in tile showerAmple cabinetry
- 9 days |
- 1,426 |
- 76 |
Zillow last checked: 8 hours ago
Listing updated: February 10, 2026 at 04:20pm
Listed by:
Wyndee Konopaski 541-643-9843,
Keller Williams Southern Oregon-Umpqua Valley
Source: RMLS (OR),MLS#: 299648230
Tour with a local agent
Facts & features
Interior
Bedrooms & bathrooms
- Bedrooms: 3
- Bathrooms: 2
- Full bathrooms: 2
- Main level bathrooms: 2
Rooms
- Room types: Laundry, Bedroom 2, Bedroom 3, Dining Room, Family Room, Kitchen, Living Room, Primary Bedroom
Primary bedroom
- Features: Ceiling Fan, Ensuite, Walkin Closet, Walkin Shower, Wallto Wall Carpet
- Level: Main
Bedroom 2
- Features: Ceiling Fan, Wood Floors
- Level: Main
Bedroom 3
- Features: Ceiling Fan, Wallto Wall Carpet
- Level: Main
Dining room
- Features: Deck, French Doors, Vinyl Floor
- Level: Main
Kitchen
- Features: Dishwasher, Eat Bar, Island, Pantry, Free Standing Range, Free Standing Refrigerator, Granite, Vinyl Floor
- Level: Main
Living room
- Features: Ceiling Fan, Vinyl Floor, Wood Stove
- Level: Main
Heating
- Heat Pump
Cooling
- Heat Pump
Appliances
- Included: Built-In Range, Dishwasher, Free-Standing Refrigerator, Range Hood, Stainless Steel Appliance(s), Washer/Dryer, Free-Standing Range, Gas Water Heater
- Laundry: Laundry Room
Features
- Ceiling Fan(s), High Speed Internet, Soaking Tub, Sink, Walkin Shower, Eat Bar, Kitchen Island, Pantry, Granite, Walk-In Closet(s)
- Flooring: Wall to Wall Carpet, Wood, Tile, Vinyl
- Doors: French Doors
- Basement: Crawl Space
- Number of fireplaces: 1
- Fireplace features: Wood Burning, Wood Burning Stove
Interior area
- Total structure area: 1,860
- Total interior livable area: 1,860 sqft
Property
Parking
- Parking features: Driveway, RV Access/Parking
- Has uncovered spaces: Yes
Features
- Levels: One
- Stories: 1
- Patio & porch: Covered Deck, Deck
- Has spa: Yes
- Spa features: Builtin Hot Tub
- Has view: Yes
- View description: Mountain(s), Trees/Woods, Valley
Lot
- Size: 5.16 Acres
- Features: Sloped, Trees, Acres 5 to 7
Details
- Additional structures: RVParking, ToolShed
- Additional parcels included: R127479
- Parcel number: R38232
- Zoning: 5R
Construction
Type & style
- Home type: SingleFamily
- Architectural style: Ranch
- Property subtype: Residential, Single Family Residence
Materials
- Cement Siding
- Roof: Composition
Condition
- Resale
- New construction: No
- Year built: 2013
Utilities & green energy
- Gas: Gas
- Sewer: Septic Tank
- Water: Shared Well, Well
Community & HOA
HOA
- Has HOA: No
Location
- Region: Glide
Financial & listing details
- Price per square foot: $268/sqft
- Annual tax amount: $3,025
- Date on market: 2/2/2026
- Listing terms: Cash,Conventional,FHA,VA Loan
- Road surface type: Gravel
Estimated market value
Not available
Estimated sales range
Not available
Not available
Price history
Price history
| Date | Event | Price |
|---|---|---|
| 2/2/2026 | Listed for sale | $499,000+66.4%$268/sqft |
Source: | ||
| 6/14/2019 | Sold | $299,900-12.3%$161/sqft |
Source: | ||
| 7/3/2018 | Listing removed | $342,000$184/sqft |
Source: Real Estate Professionals Roseburg #18162013 Report a problem | ||
| 5/22/2018 | Price change | $342,000-4.2%$184/sqft |
Source: Real Estate Professionals Roseburg #18162013 Report a problem | ||
| 4/10/2018 | Listed for sale | $357,000$192/sqft |
Source: Real Estate Professionals Roseburg #18162013 Report a problem | ||
Public tax history
Public tax history
Tax history is unavailable.BuyAbility℠ payment
Est. payment
$2,833/mo
Principal & interest
$2408
Property taxes
$250
Home insurance
$175
Climate risks
Neighborhood: 97443
Nearby schools
GreatSchools rating
- 3/10Glide Elementary SchoolGrades: K-6Distance: 1.2 mi
- 4/10Glide Middle SchoolGrades: 7-8Distance: 1.4 mi
- 7/10Glide High SchoolGrades: 9-12Distance: 1.4 mi
Schools provided by the listing agent
- Elementary: Glide
- Middle: Glide
- High: Glide
Source: RMLS (OR). This data may not be complete. We recommend contacting the local school district to confirm school assignments for this home.
- Loading
- Loading




