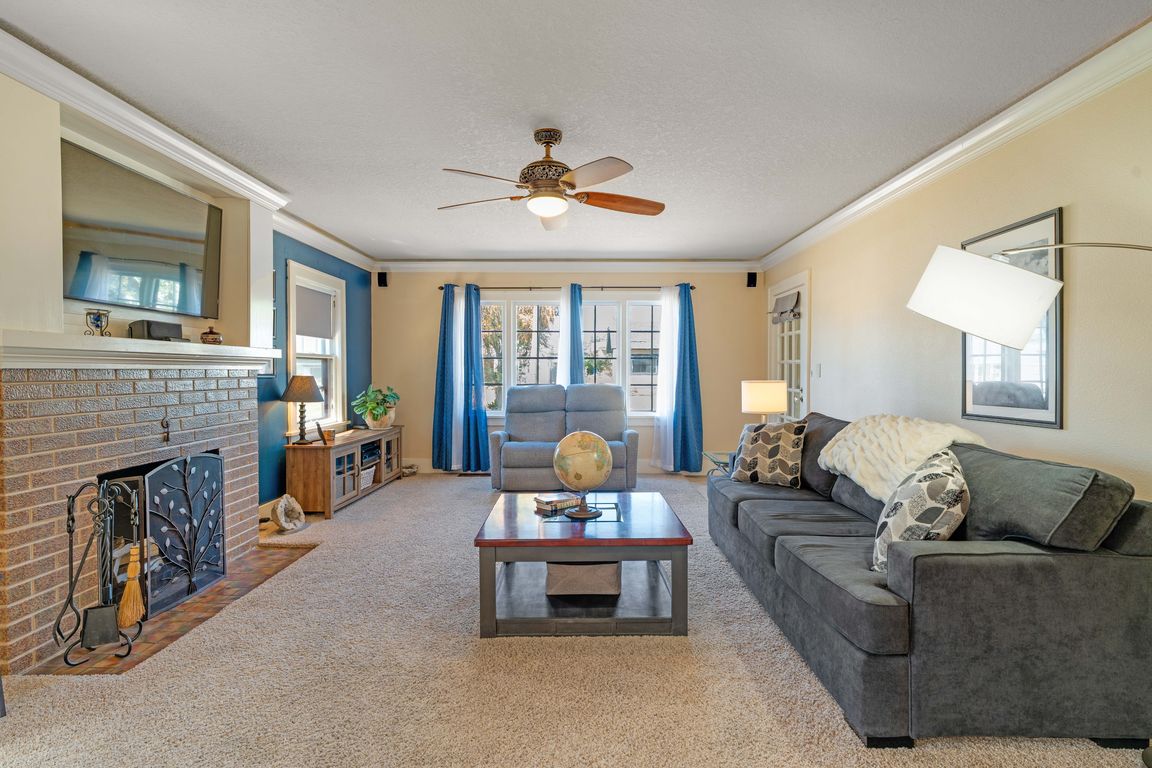
ActivePrice cut: $10K (9/15)
$625,000
5beds
3,328sqft
175 E Gloucester St, Gladstone, OR 97027
5beds
3,328sqft
Residential, single family residence
Built in 1926
2 Garage spaces
$188 price/sqft
What's special
Cozy fireplaceFully fenced yardSpacious backyardCovered deckSeparate dining roomCharming dining nookCovered front porch
This beautiful Gladstone home has so much to offer, inside and out. The fully fenced yard and covered front porch welcome you into a spacious and comfortable interior featuring a large living room with a cozy fireplace, a kitchen with plenty of cupboard space, a charming dining nook, and a separate ...
- 46 days |
- 1,144 |
- 42 |
Source: RMLS (OR),MLS#: 207946451
Travel times
Living Room
Kitchen
Breakfast Nook
Dining Room
Primary Bedroom
Bedroom
Bedroom
Basement Living Room
Zillow last checked: 7 hours ago
Listing updated: 14 hours ago
Listed by:
Jennifer Fidler 503-403-8905,
Opt,
Rakesh Thomas 971-500-2034,
Opt
Source: RMLS (OR),MLS#: 207946451
Facts & features
Interior
Bedrooms & bathrooms
- Bedrooms: 5
- Bathrooms: 3
- Full bathrooms: 3
- Main level bathrooms: 2
Rooms
- Room types: Bedroom 4, Bedroom 5, Laundry, Bedroom 2, Bedroom 3, Dining Room, Family Room, Kitchen, Living Room, Primary Bedroom
Primary bedroom
- Features: Bathroom, Ceiling Fan, Hardwood Floors, Closet
- Level: Main
- Area: 210
- Dimensions: 15 x 14
Bedroom 2
- Features: Balcony, Hardwood Floors, Closet
- Level: Main
- Area: 182
- Dimensions: 13 x 14
Bedroom 3
- Features: Closet, Wallto Wall Carpet
- Level: Lower
- Area: 156
- Dimensions: 13 x 12
Bedroom 4
- Features: Closet, Wallto Wall Carpet
- Level: Upper
- Area: 169
- Dimensions: 13 x 13
Bedroom 5
- Features: Nook, Closet, Wallto Wall Carpet
- Level: Upper
- Area: 176
- Dimensions: 16 x 11
Dining room
- Features: Formal, Hardwood Floors, Wainscoting
- Level: Main
- Area: 156
- Dimensions: 13 x 12
Kitchen
- Features: Dishwasher, Disposal, Eating Area, Microwave, Free Standing Range, Free Standing Refrigerator, Tile Floor
- Level: Main
- Area: 130
- Width: 10
Living room
- Features: Ceiling Fan, Fireplace, Wallto Wall Carpet
- Level: Main
- Area: 360
- Dimensions: 15 x 24
Heating
- Forced Air, Fireplace(s)
Cooling
- Central Air
Appliances
- Included: Dishwasher, Disposal, Free-Standing Gas Range, Gas Appliances, Stainless Steel Appliance(s), Microwave, Washer/Dryer, Free-Standing Range, Free-Standing Refrigerator, Gas Water Heater
- Laundry: Laundry Room
Features
- Ceiling Fan(s), High Speed Internet, Marble, Wainscoting, Closet, Nook, Balcony, Formal, Eat-in Kitchen, Bathroom, Tile
- Flooring: Concrete, Hardwood, Tile, Wall to Wall Carpet
- Windows: Double Pane Windows, Wood Frames
- Basement: Separate Living Quarters Apartment Aux Living Unit
- Number of fireplaces: 1
- Fireplace features: Wood Burning
Interior area
- Total structure area: 3,328
- Total interior livable area: 3,328 sqft
Video & virtual tour
Property
Parking
- Total spaces: 2
- Parking features: Driveway, On Street, Detached
- Garage spaces: 2
- Has uncovered spaces: Yes
Accessibility
- Accessibility features: Bathroom Cabinets, Kitchen Cabinets, Main Floor Bedroom Bath, Accessibility
Features
- Stories: 3
- Patio & porch: Covered Deck, Covered Patio, Porch
- Exterior features: Dog Run, Fire Pit, Water Feature, Yard, Balcony
- Has private pool: Yes
- Fencing: Fenced
Lot
- Features: Level, Private, SqFt 7000 to 9999
Details
- Additional structures: SeparateLivingQuartersApartmentAuxLivingUnit
- Parcel number: 00537556
Construction
Type & style
- Home type: SingleFamily
- Architectural style: Bungalow
- Property subtype: Residential, Single Family Residence
Materials
- Stucco
- Foundation: Slab
- Roof: Composition
Condition
- Resale
- New construction: No
- Year built: 1926
Utilities & green energy
- Gas: Gas
- Sewer: Public Sewer
- Water: Public
Community & HOA
HOA
- Has HOA: No
Location
- Region: Gladstone
Financial & listing details
- Price per square foot: $188/sqft
- Tax assessed value: $690,882
- Annual tax amount: $6,861
- Date on market: 8/20/2025
- Listing terms: Cash,Conventional,FHA,VA Loan
- Road surface type: Paved