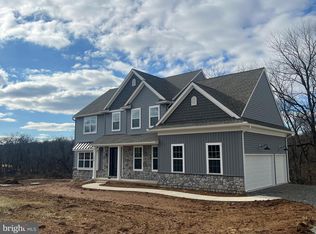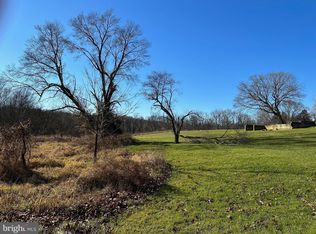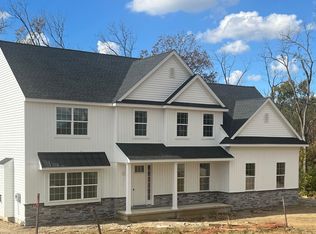Sold for $865,000
$865,000
175 Ellicott Rd, Avondale, PA 19311
5beds
4,212sqft
Single Family Residence
Built in 1925
2.68 Acres Lot
$874,100 Zestimate®
$205/sqft
$4,899 Estimated rent
Home value
$874,100
$822,000 - $935,000
$4,899/mo
Zestimate® history
Loading...
Owner options
Explore your selling options
What's special
Welcome to Osbournes Modern Farmhouse. Built in 1925, this home has it all! Showings start Saturday April 5th with an open house from 11-2pm. Beautiful 3-story farmhouse located in the Avon Grove school district. As you enter the main foyer walk along the plank hardwood floors to enjoy the living room with fireplace, dining room, kitchen with breakfast nook, laundry off kitchen, 1/2 bath, office, family room connected to the sun room. Enjoy the views overlooking the inground pool in the rear. Need storage? The detached garage is over 1100 square feet! As you walk upstairs there are 5 bedrooms along with 3 full baths. Level 3 has the finished loft and 1/2 bath which could be used as a playroom or office. Lots of updates within the last few years. See attached list which includes bathrooms, kitchen, new roof and pool. See complete list with disclosures. Easy to show! Contact agent for further details. Check our video link
Zillow last checked: 8 hours ago
Listing updated: June 02, 2025 at 09:23am
Listed by:
Joseph Napoletano 302-234-2500,
RE/MAX Elite
Bought with:
Matt Roberts, RS351648
Beiler-Campbell Realtors-Avondale
Source: Bright MLS,MLS#: PACT2094536
Facts & features
Interior
Bedrooms & bathrooms
- Bedrooms: 5
- Bathrooms: 5
- Full bathrooms: 3
- 1/2 bathrooms: 2
- Main level bathrooms: 1
Primary bedroom
- Level: Upper
- Area: 378 Square Feet
- Dimensions: 21 X 18
Primary bedroom
- Features: Primary Bedroom - Dressing Area, Primary Bedroom - Sitting Area, Walk-In Closet(s)
- Level: Unspecified
Bedroom 1
- Level: Upper
- Area: 180 Square Feet
- Dimensions: 15 X 12
Bedroom 2
- Level: Upper
- Area: 154 Square Feet
- Dimensions: 14 X 11
Bedroom 3
- Level: Upper
- Area: 224 Square Feet
- Dimensions: 16 X 14
Dining room
- Level: Main
- Area: 196 Square Feet
- Dimensions: 14 X 14
Family room
- Features: Fireplace - Other
- Level: Main
- Area: 256 Square Feet
- Dimensions: 16 X 16
Other
- Level: Unspecified
Kitchen
- Features: Kitchen - Electric Cooking, Kitchen Island, Pantry
- Level: Main
- Area: 210 Square Feet
- Dimensions: 15 X 14
Living room
- Level: Main
- Area: 576 Square Feet
- Dimensions: 24 X 24
Other
- Description: SUNROOM
- Level: Main
- Area: 312 Square Feet
- Dimensions: 26 X 12
Other
- Description: 6TH BED
- Level: Upper
- Area: 285 Square Feet
- Dimensions: 19 X 15
Other
- Description: STUDY
- Level: Main
- Area: 252 Square Feet
- Dimensions: 18 X 14
Other
- Description: 5TH BED
- Level: Upper
- Area: 130 Square Feet
- Dimensions: 13 X 10
Other
- Level: Main
Heating
- Forced Air, Oil
Cooling
- Central Air, Electric
Appliances
- Included: Cooktop, Built-In Range, Oven, Double Oven, Self Cleaning Oven, Dishwasher, Electric Water Heater
- Laundry: Main Level
Features
- Primary Bath(s), Kitchen Island, Butlers Pantry, Ceiling Fan(s), Eat-in Kitchen, Cathedral Ceiling(s)
- Flooring: Wood, Tile/Brick, Stone, Carpet
- Windows: Skylight(s)
- Basement: Exterior Entry,Partial,Unfinished,Other
- Number of fireplaces: 2
- Fireplace features: Double Sided, Other
Interior area
- Total structure area: 4,212
- Total interior livable area: 4,212 sqft
- Finished area above ground: 4,212
- Finished area below ground: 0
Property
Parking
- Total spaces: 3
- Parking features: Garage Door Opener, Oversized, Asphalt, Detached, Other
- Garage spaces: 3
- Has uncovered spaces: Yes
- Details: Garage Sqft: 1166
Accessibility
- Accessibility features: None
Features
- Levels: Two
- Stories: 2
- Patio & porch: Patio
- Has private pool: Yes
- Pool features: Private
- Waterfront features: Creek/Stream
Lot
- Size: 2.68 Acres
- Features: Level, Sloped, Open Lot, Wooded, Front Yard, Rear Yard, SideYard(s)
Details
- Additional structures: Above Grade, Below Grade
- Parcel number: 5909 0015.0100
- Zoning: F10 FARM
- Special conditions: Standard
Construction
Type & style
- Home type: SingleFamily
- Architectural style: Colonial
- Property subtype: Single Family Residence
Materials
- Advanced Framing, Block, Mixed, Shingle Siding
- Foundation: Stone, Brick/Mortar
- Roof: Pitched,Shingle
Condition
- New construction: No
- Year built: 1925
Utilities & green energy
- Electric: 200+ Amp Service
- Sewer: On Site Septic
- Water: Well
- Utilities for property: Cable Connected
Community & neighborhood
Location
- Region: Avondale
- Subdivision: None Available
- Municipality: LONDON GROVE TWP
Other
Other facts
- Listing agreement: Exclusive Right To Sell
- Listing terms: Conventional,Cash,Bank Portfolio
- Ownership: Fee Simple
Price history
| Date | Event | Price |
|---|---|---|
| 6/2/2025 | Sold | $865,000-3.8%$205/sqft |
Source: | ||
| 5/12/2025 | Pending sale | $899,000$213/sqft |
Source: | ||
| 4/21/2025 | Price change | $899,000-5.4%$213/sqft |
Source: | ||
| 4/1/2025 | Listed for sale | $949,900+111.1%$226/sqft |
Source: | ||
| 7/7/2006 | Sold | $450,000-30.8%$107/sqft |
Source: Public Record Report a problem | ||
Public tax history
| Year | Property taxes | Tax assessment |
|---|---|---|
| 2025 | $9,255 +1.5% | $223,750 |
| 2024 | $9,118 | $223,750 |
| 2023 | $9,118 +2.1% | $223,750 |
Find assessor info on the county website
Neighborhood: 19311
Nearby schools
GreatSchools rating
- NAPenn London El SchoolGrades: K-2Distance: 5.5 mi
- 7/10Fred S Engle Middle SchoolGrades: 7-8Distance: 1.9 mi
- 9/10Avon Grove High SchoolGrades: 9-12Distance: 4.5 mi
Schools provided by the listing agent
- Elementary: Penn Londn
- Middle: Avon Grove
- High: Avon Grove
- District: Avon Grove
Source: Bright MLS. This data may not be complete. We recommend contacting the local school district to confirm school assignments for this home.
Get a cash offer in 3 minutes
Find out how much your home could sell for in as little as 3 minutes with a no-obligation cash offer.
Estimated market value$874,100
Get a cash offer in 3 minutes
Find out how much your home could sell for in as little as 3 minutes with a no-obligation cash offer.
Estimated market value
$874,100


