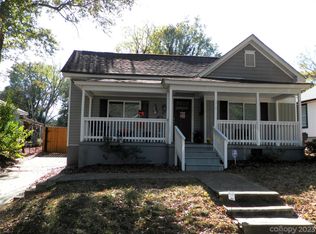Closed
$263,000
175 Eudy Dr NW, Concord, NC 28025
3beds
1,039sqft
Single Family Residence
Built in 1939
0.06 Acres Lot
$255,100 Zestimate®
$253/sqft
$1,755 Estimated rent
Home value
$255,100
$242,000 - $268,000
$1,755/mo
Zestimate® history
Loading...
Owner options
Explore your selling options
What's special
Completely remodeled 1 story home close to downtown Concord. This stunning modern industrial style 3 bedroom home was completely gutted, and everything has been replaced with new. Upon entering this beautiful home you will be greeted by luxury vinyl plank flooring that runs throughout, an inviting family room with built in shiplap entertainment center complete with modern fireplace, all open to the cookers delight style kitchen with brand new appliances, tile backsplash, a very large primary suite complete with walk in shower, vanity, and non-fog mirror. 2 large guest bedrooms and incredible guest bath along with convenient laundry location complete this home. All new in 2022 windows, doors, HVAC, siding, wiring, plumbing, walkway, driveway, porch, and so much more. This house was gutted to the studs and started over. Highly sought after new modern industrial style like you would find in a high end NY city home. Located close to downtown Concord and great amenities.
Zillow last checked: 8 hours ago
Listing updated: April 04, 2023 at 08:12am
Listing Provided by:
Al DiRusso home@aldirusso.com,
EXP Realty LLC Mooresville
Bought with:
Sumer Woods
5 Points Realty
Source: Canopy MLS as distributed by MLS GRID,MLS#: 3902425
Facts & features
Interior
Bedrooms & bathrooms
- Bedrooms: 3
- Bathrooms: 2
- Full bathrooms: 2
- Main level bedrooms: 3
Primary bedroom
- Level: Main
Bedroom s
- Level: Main
Bathroom full
- Level: Main
Breakfast
- Level: Main
Family room
- Level: Main
Kitchen
- Level: Main
Laundry
- Level: Main
Heating
- Heat Pump
Cooling
- Central Air, Heat Pump
Appliances
- Included: Dishwasher, Electric Range, Electric Water Heater, Microwave, Refrigerator
- Laundry: Electric Dryer Hookup, Main Level
Features
- Kitchen Island, Open Floorplan
- Flooring: Vinyl
- Doors: Insulated Door(s), Pocket Doors
- Windows: Insulated Windows
- Has basement: No
Interior area
- Total structure area: 1,039
- Total interior livable area: 1,039 sqft
- Finished area above ground: 1,039
- Finished area below ground: 0
Property
Parking
- Parking features: Driveway
- Has uncovered spaces: Yes
Features
- Levels: One
- Stories: 1
- Patio & porch: Covered, Front Porch
Lot
- Size: 0.06 Acres
Details
- Parcel number: 56214060600000
- Zoning: RC
- Special conditions: Standard
Construction
Type & style
- Home type: SingleFamily
- Property subtype: Single Family Residence
Materials
- Vinyl
- Foundation: Crawl Space
Condition
- New construction: No
- Year built: 1939
Utilities & green energy
- Sewer: Public Sewer
- Water: City
Community & neighborhood
Location
- Region: Concord
- Subdivision: none
Other
Other facts
- Road surface type: Concrete, Paved
Price history
| Date | Event | Price |
|---|---|---|
| 4/4/2023 | Sold | $263,000-0.8%$253/sqft |
Source: | ||
| 12/19/2022 | Price change | $265,000-3.6%$255/sqft |
Source: | ||
| 10/5/2022 | Price change | $275,000-3.5%$265/sqft |
Source: | ||
| 9/8/2022 | Listed for sale | $285,000+193.8%$274/sqft |
Source: | ||
| 7/13/2021 | Sold | $97,000$93/sqft |
Source: Public Record | ||
Public tax history
| Year | Property taxes | Tax assessment |
|---|---|---|
| 2024 | $2,413 +94.9% | $242,250 +138.7% |
| 2023 | $1,238 +223.3% | $101,490 +223.3% |
| 2022 | $383 | $31,390 |
Find assessor info on the county website
Neighborhood: Gibson Village
Nearby schools
GreatSchools rating
- 8/10Coltrane-Webb ElementaryGrades: K-5Distance: 0.6 mi
- 2/10Concord MiddleGrades: 6-8Distance: 2.5 mi
- 5/10Concord HighGrades: 9-12Distance: 1.4 mi
Get a cash offer in 3 minutes
Find out how much your home could sell for in as little as 3 minutes with a no-obligation cash offer.
Estimated market value
$255,100
Get a cash offer in 3 minutes
Find out how much your home could sell for in as little as 3 minutes with a no-obligation cash offer.
Estimated market value
$255,100
