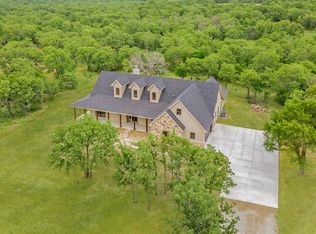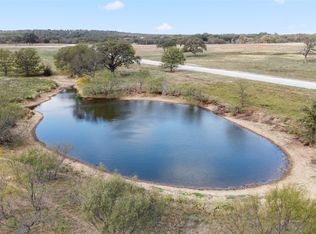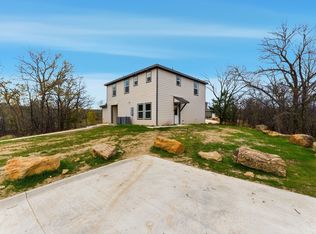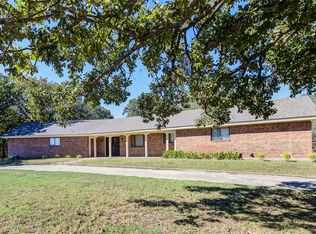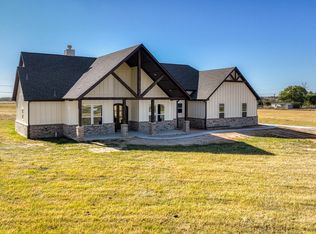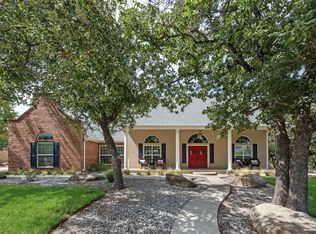This stunning custom home just North of Lake Bridgeport offers the perfect blend of peace, privacy, and high-end finishes. Nestled on 2.5 wooded acres with a seasonal creek running the entire back property line. Located in a scenic acreage community with space between neighbors, you’ll enjoy quiet country living while still being close to modern conveniences. This spacious 2,326 sq ft home was thoughtfully designed with an open layout, oversized wrap-around porches, and a 3-car oversized attached carport. Built with efficiency in mind, the home features full foam encapsulation for top-tier energy savings. Inside, the home showcases custom white oak cabinetry, granite countertops, and wood-look tile plank flooring throughout. The luxurious master suite offers a walk-in shower, free-standing soaking tub, and his-and-hers vanities. The secondary bath also features a double vanity, and there’s an additional full bath upstairs with a bonus room for guests or kids. Additional highlights include: Large walk-in closets, Open-concept kitchen and living spaces, Gorgeous natural views from every room. Private water well. Whether you're looking to relax on your porch, explore your wooded backyard, or take a quick drive to the lake, this home is built for enjoying the best of North Texas living. Don’t miss your chance to own your very own piece of paradise! Watch the beautiful and natural wildlife right outside your window. This home is more than just new construction; it's a place where modern amenities meet the tranquility of nature. It's your Home! Easy access to Hwy 287, Hwy 114, and Hwy 380.
For sale
Price cut: $15K (10/10)
$585,000
175 Flint Ln, Chico, TX 76431
4beds
2,326sqft
Est.:
Single Family Residence
Built in 2025
2.5 Acres Lot
$577,000 Zestimate®
$252/sqft
$29/mo HOA
What's special
Seasonal creekWooded acresOversized wrap-around porchesWood-look tile plank flooringGranite countertopsGorgeous natural viewsCustom white oak cabinetry
- 176 days |
- 199 |
- 9 |
Zillow last checked: 8 hours ago
Listing updated: October 10, 2025 at 02:22pm
Listed by:
Ray Cross 0510207 817-917-7762,
Real Broker, LLC 855-450-0442
Source: NTREIS,MLS#: 20975264
Tour with a local agent
Facts & features
Interior
Bedrooms & bathrooms
- Bedrooms: 4
- Bathrooms: 3
- Full bathrooms: 3
Primary bedroom
- Features: Ceiling Fan(s), Dual Sinks, Double Vanity, Garden Tub/Roman Tub, Separate Shower, Walk-In Closet(s)
- Level: First
- Dimensions: 17 x 13
Bedroom
- Features: Ceiling Fan(s), Split Bedrooms, Walk-In Closet(s)
- Level: First
- Dimensions: 18 x 11
Bedroom
- Features: Ceiling Fan(s), Split Bedrooms, Walk-In Closet(s)
- Level: First
- Dimensions: 13 x 12
Bedroom
- Features: Ceiling Fan(s), Split Bedrooms, Walk-In Closet(s)
- Level: Second
- Dimensions: 16 x 11
Bonus room
- Features: Ceiling Fan(s)
- Level: Second
- Dimensions: 14 x 13
Dining room
- Level: First
- Dimensions: 13 x 11
Kitchen
- Features: Breakfast Bar, Built-in Features, Granite Counters, Kitchen Island, Pantry, Walk-In Pantry
- Level: First
- Dimensions: 13 x 12
Laundry
- Level: First
- Dimensions: 15 x 8
Living room
- Features: Ceiling Fan(s)
- Level: First
- Dimensions: 24 x 18
Heating
- Central, Electric
Cooling
- Central Air, Ceiling Fan(s), Electric
Appliances
- Included: Convection Oven, Dishwasher, Electric Cooktop, Electric Oven, Electric Range, Electric Water Heater, Disposal, Microwave, Vented Exhaust Fan
- Laundry: Washer Hookup, Electric Dryer Hookup, Laundry in Utility Room
Features
- Built-in Features, Decorative/Designer Lighting Fixtures, Granite Counters, High Speed Internet, Kitchen Island, Open Floorplan, Pantry, Cable TV, Vaulted Ceiling(s), Walk-In Closet(s)
- Flooring: Carpet, Ceramic Tile
- Has basement: No
- Has fireplace: No
Interior area
- Total interior livable area: 2,326 sqft
Video & virtual tour
Property
Parking
- Total spaces: 3
- Parking features: Attached Carport, Additional Parking, Concrete, Covered, Carport, Driveway, Oversized, Side By Side
- Carport spaces: 3
- Has uncovered spaces: Yes
Features
- Levels: Two
- Stories: 2
- Patio & porch: Covered, Deck
- Exterior features: Awning(s), Deck, Private Yard
- Pool features: None
Lot
- Size: 2.5 Acres
- Features: Acreage, Back Yard, Cleared, Cul-De-Sac, Hardwood Trees, Interior Lot, Irregular Lot, Lawn, Level, Many Trees, Subdivision, Few Trees
- Residential vegetation: Grassed, Heavily Wooded, Partially Wooded, Wooded, Brush
Details
- Parcel number: 00000
Construction
Type & style
- Home type: SingleFamily
- Architectural style: Traditional,Detached
- Property subtype: Single Family Residence
Materials
- Brick, Fiber Cement, Concrete
- Foundation: Slab
- Roof: Asphalt,Composition,Shingle
Condition
- Year built: 2025
Utilities & green energy
- Sewer: Aerobic Septic, Private Sewer, Septic Tank
- Water: Private, Well
- Utilities for property: Electricity Connected, Sewer Available, Septic Available, Water Available, Cable Available
Community & HOA
Community
- Features: Community Mailbox
- Security: Smoke Detector(s)
- Subdivision: Lone Indian Ranch
HOA
- Has HOA: Yes
- Services included: Association Management
- HOA fee: $350 annually
- HOA name: TBD
- HOA phone: 000-000-0000
Location
- Region: Chico
Financial & listing details
- Price per square foot: $252/sqft
- Date on market: 6/19/2025
- Cumulative days on market: 151 days
- Listing terms: Cash,Conventional,FHA,VA Loan
- Electric utility on property: Yes
Estimated market value
$577,000
$548,000 - $606,000
Not available
Price history
Price history
| Date | Event | Price |
|---|---|---|
| 10/10/2025 | Price change | $585,000-2.5%$252/sqft |
Source: NTREIS #20975264 Report a problem | ||
| 6/19/2025 | Listed for sale | $600,000$258/sqft |
Source: NTREIS #20975264 Report a problem | ||
Public tax history
Public tax history
Tax history is unavailable.BuyAbility℠ payment
Est. payment
$3,684/mo
Principal & interest
$2816
Property taxes
$634
Other costs
$234
Climate risks
Neighborhood: 76431
Nearby schools
GreatSchools rating
- 3/10Jacksboro Elementary SchoolGrades: PK-5Distance: 14.6 mi
- 6/10Jacksboro Middle SchoolGrades: 6-8Distance: 14.5 mi
- 7/10Jacksboro High SchoolGrades: 9-12Distance: 14.2 mi
Schools provided by the listing agent
- Elementary: Jacksboro
- Middle: Jacksboro
- High: Jacksboro
- District: Jacksboro ISD
Source: NTREIS. This data may not be complete. We recommend contacting the local school district to confirm school assignments for this home.
- Loading
- Loading
