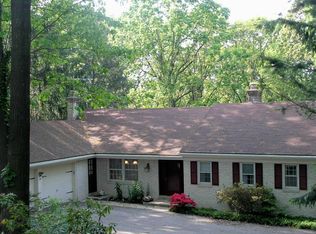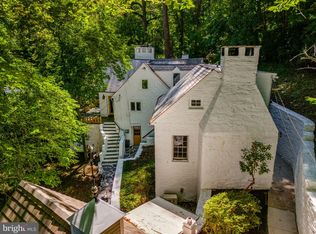Sold for $880,000
$880,000
175 Gulph Hills Rd, Wayne, PA 19087
4beds
2,599sqft
Single Family Residence
Built in 1965
1.94 Acres Lot
$893,400 Zestimate®
$339/sqft
$4,602 Estimated rent
Home value
$893,400
$831,000 - $956,000
$4,602/mo
Zestimate® history
Loading...
Owner options
Explore your selling options
What's special
OFFER DEADLINE IS MONDAY, JUNE 16th at 5PM. Welcome to this beautifully maintained raised ranch in desirable Wayne, PA—offering the perfect balance of space and privacy on nearly 2 acres of scenic, landscaped land. This spacious 4-bedroom, 3-bathroom home offers a perfect blend of comfort, style, and natural beauty. Step inside to an open-concept main level featuring a sunlit living room with a cozy wood-burning fireplace that flows seamlessly into the dining area—ideal for both everyday living and entertaining. Off of the dining room you have the expansive kitchen—designed for function and ease with ample cabinetry and prep space along with a breakfast nook overlooking the backyard. The Living/ Dining room opens to a stunning back deck that overlooks serene natural views, and is complete with a built-in grilling station with stone countertops—an ideal setting for alfresco dining and summer entertaining. The primary suite on the main level is your personal oasis, complete with a spa-inspired ensuite bathroom featuring a luxurious jacuzzi tub, oversized walk-in shower, and an expansive walk-in closet. There is also another full hall bath on the main level for guests. The lower level offers even more living space with a versatile den featuring a full bar, second wood burning fireplace, and walkout access to the large, fenced-in backyard—perfect for gatherings, pets, or play. Two additional bedrooms and a full bath complete the lower level, along with a fourth bedroom that doubles as an office/ guest room. All bedrooms come with remote controlled Lutron system black out shades, perfect for when you just want to sleep in. Additional highlights include a 2-car garage, lush mature landscaping, and the peace and privacy of a generously sized lot—all just minutes from downtown Wayne’s shops, dining, and top-rated schools. Don’t miss this rare opportunity to own a scenic sanctuary with space to live, entertain, and unwind. The home is move-in-ready with room to grow—indoors and out—in one of the Main Line’s most desirable neighborhoods. Schedule your showing today!! OFFER DEADLINE IS MONDAY, JUNE 16th at 5PM.
Zillow last checked: 8 hours ago
Listing updated: August 21, 2025 at 08:33am
Listed by:
Brian Figgs 610-745-7884,
Coldwell Banker Realty,
Listing Team: The Avenue Team, Co-Listing Team: The Avenue Team,Co-Listing Agent: Jeffrey David Shablin 215-870-6149,
Coldwell Banker Realty
Bought with:
Jamie Smith Raphael, RS305925
Coldwell Banker Realty
Source: Bright MLS,MLS#: PAMC2143540
Facts & features
Interior
Bedrooms & bathrooms
- Bedrooms: 4
- Bathrooms: 3
- Full bathrooms: 3
- Main level bathrooms: 2
- Main level bedrooms: 1
Basement
- Area: 0
Heating
- Baseboard, Natural Gas
Cooling
- Central Air, Electric
Appliances
- Included: Cooktop, Dishwasher, Disposal, Dryer, Ice Maker, Double Oven, Oven, Oven/Range - Electric, Refrigerator, Stainless Steel Appliance(s), Washer, Water Heater, Instant Hot Water, Gas Water Heater
- Laundry: Dryer In Unit, Washer In Unit, Laundry Chute
Features
- Bar, Attic, Bathroom - Walk-In Shower, Bathroom - Tub Shower, Breakfast Area, Built-in Features, Ceiling Fan(s), Combination Dining/Living, Dining Area, Entry Level Bedroom, Exposed Beams, Primary Bath(s), Walk-In Closet(s), Dry Wall
- Flooring: Hardwood, Ceramic Tile, Luxury Vinyl, Wood
- Doors: Sliding Glass, Double Entry
- Windows: Window Treatments
- Has basement: No
- Number of fireplaces: 2
- Fireplace features: Wood Burning
Interior area
- Total structure area: 2,599
- Total interior livable area: 2,599 sqft
- Finished area above ground: 2,599
- Finished area below ground: 0
Property
Parking
- Total spaces: 6
- Parking features: Garage Faces Front, Garage Door Opener, Inside Entrance, Asphalt, Attached, Driveway
- Attached garage spaces: 2
- Uncovered spaces: 4
Accessibility
- Accessibility features: Accessible Entrance
Features
- Levels: Two
- Stories: 2
- Patio & porch: Deck, Patio, Porch
- Exterior features: Barbecue, Extensive Hardscape, Lighting
- Pool features: None
- Has spa: Yes
- Spa features: Bath
- Fencing: Partial,Wood
- Has view: Yes
- View description: Panoramic, Trees/Woods
Lot
- Size: 1.94 Acres
- Dimensions: 113.00 x 0.00
- Features: Backs to Trees, Front Yard, Landscaped, Private, Rear Yard, Wooded
Details
- Additional structures: Above Grade, Below Grade
- Parcel number: 580008665007
- Zoning: R1
- Special conditions: Standard
Construction
Type & style
- Home type: SingleFamily
- Architectural style: Raised Ranch/Rambler
- Property subtype: Single Family Residence
Materials
- Brick, Vinyl Siding
- Foundation: Slab
- Roof: Shingle
Condition
- Very Good
- New construction: No
- Year built: 1965
Utilities & green energy
- Electric: 200+ Amp Service
- Sewer: Public Sewer
- Water: Public
- Utilities for property: Cable Connected, Natural Gas Available, Cable
Community & neighborhood
Location
- Region: Wayne
- Subdivision: Rampart Ridge
- Municipality: UPPER MERION TWP
Other
Other facts
- Listing agreement: Exclusive Right To Sell
- Listing terms: Cash,Conventional,FHA,VA Loan
- Ownership: Fee Simple
Price history
| Date | Event | Price |
|---|---|---|
| 8/21/2025 | Sold | $880,000+1.7%$339/sqft |
Source: | ||
| 6/17/2025 | Contingent | $865,000$333/sqft |
Source: | ||
| 6/12/2025 | Listed for sale | $865,000+43%$333/sqft |
Source: | ||
| 9/28/2016 | Sold | $605,000-1.6%$233/sqft |
Source: Public Record Report a problem | ||
| 9/1/2016 | Listed for sale | $615,000$237/sqft |
Source: RE/MAX Executive Realty-Bryn Mawr #6813930 Report a problem | ||
Public tax history
| Year | Property taxes | Tax assessment |
|---|---|---|
| 2024 | $8,072 | $266,700 |
| 2023 | $8,072 +6.4% | $266,700 |
| 2022 | $7,588 +3.2% | $266,700 |
Find assessor info on the county website
Neighborhood: 19087
Nearby schools
GreatSchools rating
- 6/10Roberts El SchoolGrades: K-4Distance: 2.3 mi
- 5/10Upper Merion Middle SchoolGrades: 5-8Distance: 3.1 mi
- 6/10Upper Merion High SchoolGrades: 9-12Distance: 3 mi
Schools provided by the listing agent
- District: Upper Merion Area
Source: Bright MLS. This data may not be complete. We recommend contacting the local school district to confirm school assignments for this home.
Get a cash offer in 3 minutes
Find out how much your home could sell for in as little as 3 minutes with a no-obligation cash offer.
Estimated market value
$893,400

