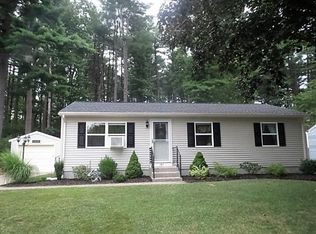Sold for $300,000
$300,000
175 Hanson Dr, Springfield, MA 01128
3beds
920sqft
Single Family Residence
Built in 1973
7,410 Square Feet Lot
$303,800 Zestimate®
$326/sqft
$2,245 Estimated rent
Home value
$303,800
$276,000 - $334,000
$2,245/mo
Zestimate® history
Loading...
Owner options
Explore your selling options
What's special
Discover this nearly 1,000 square foot ranch on tranquil dead-end street in Sixteen Acres, featuring versatile floor plan, modern upgrades like new ductless mini splits (6/25) for efficient heating & cooling, upgraded insulation (4/25), heat pump hot water heater ('19), newer roof ('19), replacement windows & oak hardwood floors throughout most of the main level, ready for your personal touches. The spacious living room seamlessly connects to eat-in kitchen with freshly painted cabinets, connecting to attached one-car attached garage with storage & rear enclosed porch overlooking private, fenced backyard abutting tranquil conservation land. The bedroom wing includes a full bath with vanity & tiled tub/shower, plus three bedrooms, all with hardwood floors & closets. The finished lower level offers ample living space including a recreation room, laundry area, workroom & abundant storage. Don’t miss the chance to own this nice home, where comfort and convenience meet in perfect harmony.
Zillow last checked: 8 hours ago
Listing updated: August 11, 2025 at 12:11pm
Listed by:
Kristin Fitzpatrick 413-205-7012,
William Raveis R.E. & Home Services 413-565-2111
Bought with:
The Aimee Kelly Crew
eXp Realty
Source: MLS PIN,MLS#: 73397756
Facts & features
Interior
Bedrooms & bathrooms
- Bedrooms: 3
- Bathrooms: 1
- Full bathrooms: 1
- Main level bathrooms: 1
- Main level bedrooms: 3
Primary bedroom
- Features: Ceiling Fan(s), Closet, Flooring - Hardwood, Cable Hookup, Lighting - Overhead
- Level: Main,First
Bedroom 2
- Features: Closet, Flooring - Hardwood
- Level: Main,First
Bedroom 3
- Features: Closet, Flooring - Hardwood
- Level: Main,First
Bathroom 1
- Features: Bathroom - Full, Bathroom - Tiled With Tub & Shower, Flooring - Vinyl, Lighting - Sconce
- Level: Main,First
Family room
- Features: Closet, Closet/Cabinets - Custom Built, Flooring - Wall to Wall Carpet, Lighting - Overhead
- Level: Basement
Kitchen
- Features: Ceiling Fan(s), Closet, Flooring - Vinyl, Dining Area, Open Floorplan, Slider, Lighting - Overhead
- Level: Main,First
Living room
- Features: Flooring - Hardwood, Exterior Access, Open Floorplan
- Level: Main,First
Heating
- Electric, Ductless
Cooling
- Ductless, Whole House Fan
Appliances
- Included: Electric Water Heater, Water Heater, Range, Microwave, Refrigerator, Freezer, Washer, Dryer, Range Hood, Other
- Laundry: Closet - Cedar, Closet/Cabinets - Custom Built, Electric Dryer Hookup, Washer Hookup, Lighting - Overhead, In Basement
Features
- Slider, Lighting - Overhead, Sun Room
- Flooring: Vinyl, Carpet, Hardwood
- Windows: Insulated Windows, Screens
- Basement: Full,Partially Finished,Interior Entry
- Has fireplace: No
Interior area
- Total structure area: 920
- Total interior livable area: 920 sqft
- Finished area above ground: 920
Property
Parking
- Total spaces: 3
- Parking features: Attached, Garage Door Opener, Garage Faces Side, Paved Drive, Paved
- Attached garage spaces: 1
- Uncovered spaces: 2
Accessibility
- Accessibility features: No
Features
- Patio & porch: Porch - Enclosed
- Exterior features: Porch - Enclosed, Rain Gutters, Storage, Sprinkler System, Screens, Fenced Yard
- Fencing: Fenced/Enclosed,Fenced
Lot
- Size: 7,410 sqft
- Features: Wooded, Level
Details
- Parcel number: S:06275 P:0076,2587795
- Zoning: R6
Construction
Type & style
- Home type: SingleFamily
- Architectural style: Ranch
- Property subtype: Single Family Residence
Materials
- Frame
- Foundation: Concrete Perimeter
- Roof: Shingle
Condition
- Year built: 1973
Utilities & green energy
- Electric: Circuit Breakers, 200+ Amp Service
- Sewer: Public Sewer
- Water: Public
- Utilities for property: for Electric Range, for Electric Oven, Washer Hookup
Community & neighborhood
Community
- Community features: Public Transportation, Shopping, Pool, Tennis Court(s), Park, Walk/Jog Trails, Stable(s), Golf, Medical Facility, Laundromat, Conservation Area, Highway Access, House of Worship, Private School, Public School, University
Location
- Region: Springfield
Other
Other facts
- Road surface type: Paved
Price history
| Date | Event | Price |
|---|---|---|
| 8/11/2025 | Sold | $300,000+15.4%$326/sqft |
Source: MLS PIN #73397756 Report a problem | ||
| 7/3/2025 | Pending sale | $259,900$283/sqft |
Source: | ||
| 7/3/2025 | Contingent | $259,900$283/sqft |
Source: MLS PIN #73397756 Report a problem | ||
| 6/27/2025 | Listed for sale | $259,900+67.7%$283/sqft |
Source: MLS PIN #73397756 Report a problem | ||
| 11/13/2018 | Sold | $155,000-6%$168/sqft |
Source: Public Record Report a problem | ||
Public tax history
| Year | Property taxes | Tax assessment |
|---|---|---|
| 2025 | $3,749 +2.2% | $239,100 +4.7% |
| 2024 | $3,668 +7% | $228,400 +13.6% |
| 2023 | $3,427 -0.2% | $201,000 +10.2% |
Find assessor info on the county website
Neighborhood: Sixteen Acres
Nearby schools
GreatSchools rating
- 4/10Daniel B Brunton SchoolGrades: PK-5Distance: 0.5 mi
- 2/10High School of Science and Technology (Sci-Tech)Grades: 9-12Distance: 3.6 mi
Schools provided by the listing agent
- Elementary: Pboe
- Middle: Pboe
- High: Pboe
Source: MLS PIN. This data may not be complete. We recommend contacting the local school district to confirm school assignments for this home.
Get pre-qualified for a loan
At Zillow Home Loans, we can pre-qualify you in as little as 5 minutes with no impact to your credit score.An equal housing lender. NMLS #10287.
Sell for more on Zillow
Get a Zillow Showcase℠ listing at no additional cost and you could sell for .
$303,800
2% more+$6,076
With Zillow Showcase(estimated)$309,876
